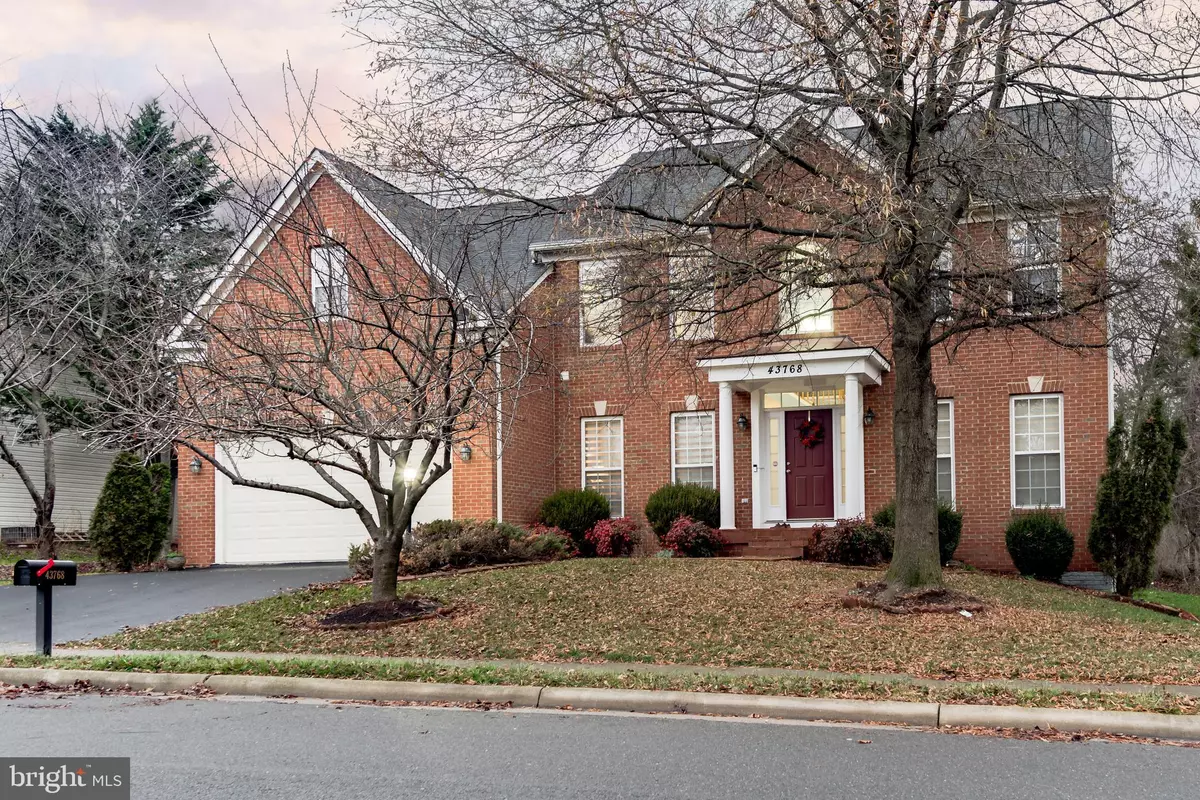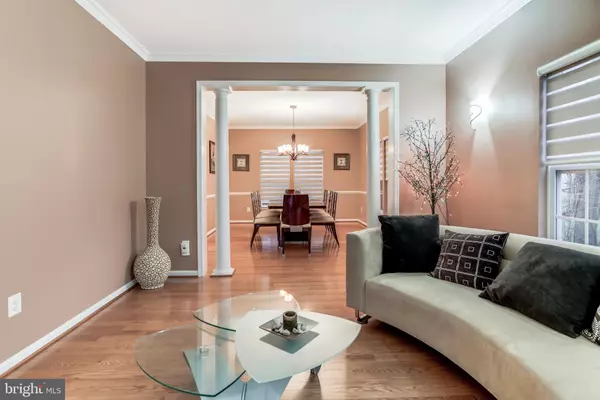$816,100
$750,000
8.8%For more information regarding the value of a property, please contact us for a free consultation.
43768 TOLAMAC DR Ashburn, VA 20147
4 Beds
4 Baths
4,136 SqFt
Key Details
Sold Price $816,100
Property Type Single Family Home
Sub Type Detached
Listing Status Sold
Purchase Type For Sale
Square Footage 4,136 sqft
Price per Sqft $197
Subdivision Ashburn Manor
MLS Listing ID VALO429486
Sold Date 02/24/21
Style Colonial
Bedrooms 4
Full Baths 3
Half Baths 1
HOA Fees $81/qua
HOA Y/N Y
Abv Grd Liv Area 3,270
Originating Board BRIGHT
Year Built 2001
Annual Tax Amount $6,894
Tax Year 2020
Lot Size 0.350 Acres
Acres 0.35
Property Description
Beautifully maintained and updated original owner home! Custom lighting in kitchen, granite center island with 5 burner gas down draft cook top*granite counters & oak cabinetry*extra deep farm sink*tile back splash*walk-in pantry too! Single French door leads to deck backing and siding to trees. 1/3 acre lot with sprinkler system in front and back. Other quality improvements include custom window treatments on all main and upper level windows. Vaulted ceiling in family room includes gas fireplace with oak mantle and marble surround, wall mounted TV w/surround sound speakers, back staircase for quick access to double door entry to primary bedroom with tray ceiling, 2 walk in closets one with direct door access to attic in the eaves for additional storage. Custom lighting in sitting room. Primary bath updates include vanities, mirrors and full glass shower enclosure adjoining corner soaking tub. Light and bright with transom windows in kitchen and family room. Large laundry/mud room includes laundry sink and walk-in closet. Over-sized garage has extra space for trash, recycling, lawn mower, bikes and more. Full basement includes guest room with walk-closet, L-shaped recreation room with super-sized utility and storage room.
Location
State VA
County Loudoun
Zoning 19
Rooms
Other Rooms Living Room, Dining Room, Primary Bedroom, Sitting Room, Bedroom 2, Bedroom 3, Bedroom 4, Kitchen, Game Room, Family Room, Den, Study, Mud Room, Recreation Room, Storage Room, Utility Room, Bathroom 2, Bathroom 3, Primary Bathroom
Basement Daylight, Full, Heated, Improved, Outside Entrance, Rear Entrance, Sump Pump, Walkout Stairs, Windows, Full
Interior
Interior Features Additional Stairway, Breakfast Area, Chair Railings, Crown Moldings, Family Room Off Kitchen, Formal/Separate Dining Room, Kitchen - Eat-In, Kitchen - Gourmet, Kitchen - Island, Kitchen - Table Space, Pantry, Recessed Lighting, Soaking Tub, Stall Shower, Walk-in Closet(s), Window Treatments, Wood Floors, Ceiling Fan(s), Sprinkler System, Built-Ins
Hot Water 60+ Gallon Tank, Natural Gas
Heating Central, Forced Air, Zoned
Cooling Ceiling Fan(s), Central A/C, Zoned
Fireplaces Number 1
Fireplaces Type Gas/Propane, Mantel(s), Marble
Equipment Built-In Microwave, Cooktop, Cooktop - Down Draft, Dishwasher, Disposal, Dryer, Exhaust Fan, Icemaker, Oven - Wall, Refrigerator
Fireplace Y
Window Features Palladian,Transom
Appliance Built-In Microwave, Cooktop, Cooktop - Down Draft, Dishwasher, Disposal, Dryer, Exhaust Fan, Icemaker, Oven - Wall, Refrigerator
Heat Source Central, Natural Gas
Laundry Main Floor
Exterior
Exterior Feature Deck(s)
Parking Features Additional Storage Area, Garage Door Opener
Garage Spaces 2.0
Utilities Available Under Ground
Water Access N
Accessibility None
Porch Deck(s)
Attached Garage 2
Total Parking Spaces 2
Garage Y
Building
Story 3
Sewer Public Sewer
Water Public
Architectural Style Colonial
Level or Stories 3
Additional Building Above Grade, Below Grade
Structure Type 2 Story Ceilings,Tray Ceilings,Vaulted Ceilings
New Construction N
Schools
Elementary Schools Cedar Lane
Middle Schools Trailside
High Schools Stone Bridge
School District Loudoun County Public Schools
Others
HOA Fee Include Common Area Maintenance,Management,Reserve Funds,Trash
Senior Community No
Tax ID 086364784000
Ownership Fee Simple
SqFt Source Assessor
Special Listing Condition Standard
Read Less
Want to know what your home might be worth? Contact us for a FREE valuation!

Our team is ready to help you sell your home for the highest possible price ASAP

Bought with Dustin M Fox • Pearson Smith Realty, LLC

GET MORE INFORMATION





