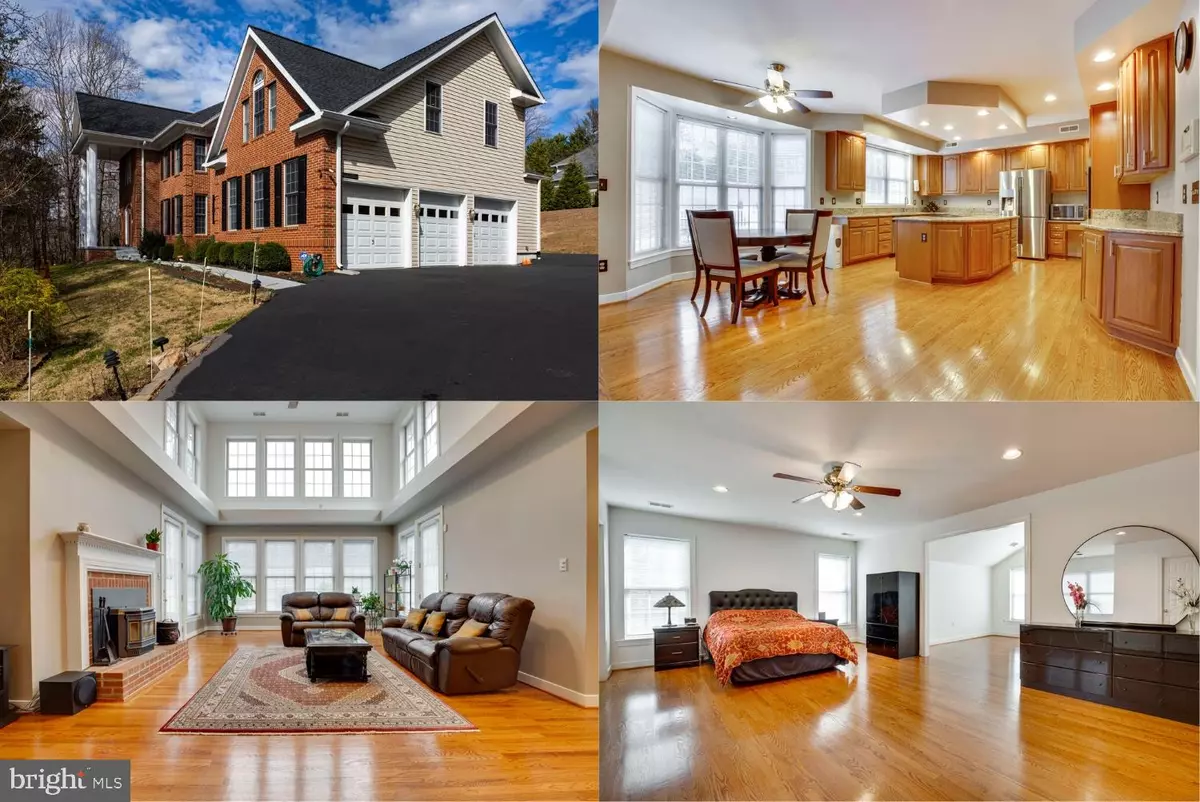$855,000
$899,000
4.9%For more information regarding the value of a property, please contact us for a free consultation.
11902 HENDERSON CT Clifton, VA 20124
4 Beds
5 Baths
6,802 SqFt
Key Details
Sold Price $855,000
Property Type Single Family Home
Sub Type Detached
Listing Status Sold
Purchase Type For Sale
Square Footage 6,802 sqft
Price per Sqft $125
Subdivision Ashleigh Of Clifton
MLS Listing ID VAFX1114786
Sold Date 06/25/20
Style Colonial
Bedrooms 4
Full Baths 4
Half Baths 1
HOA Fees $33/ann
HOA Y/N Y
Abv Grd Liv Area 4,852
Originating Board BRIGHT
Year Built 1995
Annual Tax Amount $9,949
Tax Year 2020
Lot Size 1.151 Acres
Acres 1.15
Property Description
Back on the market! Stunning executive home in desirable Ashleigh of Clifton. Idyllic setting on just over an acre with mature landscaping and backing to trees. The backyard oasis with outdoor fireplace, expansive deck and patio is a perfect spot for gathering friends and family. Enter through the two story foyer featuring a graceful, curved staircase and overlooking the grand two-story family room with cozy pellet burning fireplace. Hardwood floors on main and upper levels. The light filled solarium offers serene views of the back yard. The chef s kitchen is well appointed with stainless steel appliances, granite counters and center island. Relax in the master suite retreat with sitting room, walk-in closets, and spa bath. The finished lower level offers additional living space, a second wood burning fireplace, full bath and bonus room/den. Old town Clifton and area parks are just a short distance. Don t miss the opportunity to own this piece of paradise! VIDEO TOUR: https://youtu.be/-ore2ZdOpaA
Location
State VA
County Fairfax
Zoning 030
Rooms
Other Rooms Living Room, Dining Room, Primary Bedroom, Bedroom 2, Bedroom 3, Bedroom 4, Kitchen, Family Room, Sun/Florida Room, Office, Recreation Room, Bathroom 2, Bathroom 3, Bonus Room, Primary Bathroom, Full Bath, Half Bath
Basement Full
Interior
Interior Features Wood Floors, Kitchen - Island, Kitchen - Table Space, Ceiling Fan(s), Built-Ins, Water Treat System, Window Treatments, Crown Moldings, Recessed Lighting, Intercom, Wood Stove
Hot Water Electric
Heating Heat Pump(s)
Cooling Central A/C, Ceiling Fan(s)
Flooring Wood, Carpet, Ceramic Tile
Fireplaces Number 2
Fireplaces Type Wood, Other
Equipment Stainless Steel Appliances, Dryer, Washer, Cooktop, Dishwasher, Disposal
Fireplace Y
Window Features Palladian,Bay/Bow
Appliance Stainless Steel Appliances, Dryer, Washer, Cooktop, Dishwasher, Disposal
Heat Source Electric
Exterior
Exterior Feature Patio(s), Deck(s)
Parking Features Garage Door Opener
Garage Spaces 3.0
Water Access N
Roof Type Composite
Accessibility None
Porch Patio(s), Deck(s)
Attached Garage 3
Total Parking Spaces 3
Garage Y
Building
Story 3
Sewer Septic Exists
Water Private, Well
Architectural Style Colonial
Level or Stories 3
Additional Building Above Grade, Below Grade
Structure Type 2 Story Ceilings,Vaulted Ceilings,Cathedral Ceilings
New Construction N
Schools
Elementary Schools Fairview
Middle Schools Robinson Secondary School
High Schools Robinson Secondary School
School District Fairfax County Public Schools
Others
HOA Fee Include Trash,Snow Removal,Common Area Maintenance,Management
Senior Community No
Tax ID 0951 14 0019
Ownership Fee Simple
SqFt Source Estimated
Security Features Electric Alarm,Intercom
Special Listing Condition Standard
Read Less
Want to know what your home might be worth? Contact us for a FREE valuation!

Our team is ready to help you sell your home for the highest possible price ASAP

Bought with Bruce A Tyburski • RE/MAX Executives

GET MORE INFORMATION





