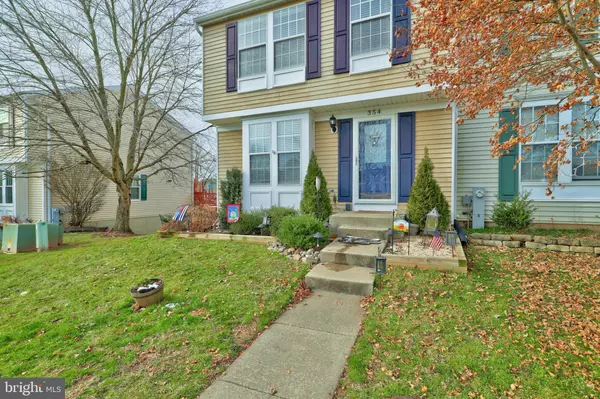$219,000
$219,000
For more information regarding the value of a property, please contact us for a free consultation.
354 DELMAR CT Abingdon, MD 21009
3 Beds
2 Baths
1,603 SqFt
Key Details
Sold Price $219,000
Property Type Townhouse
Sub Type End of Row/Townhouse
Listing Status Sold
Purchase Type For Sale
Square Footage 1,603 sqft
Price per Sqft $136
Subdivision Constant Friendship
MLS Listing ID MDHR242244
Sold Date 02/21/20
Style Colonial
Bedrooms 3
Full Baths 2
HOA Fees $76/mo
HOA Y/N Y
Abv Grd Liv Area 1,166
Originating Board BRIGHT
Year Built 1991
Annual Tax Amount $2,155
Tax Year 2019
Lot Size 2,482 Sqft
Acres 0.06
Property Description
Well maintained 3 bedroom 2 full bathroom end of group townhome located in Constant Friendship! Enjoy cooking and gathering in the eat in kitchen. This home features an oversized deck. Providing plenty of room for outdoor entertaining. Lower level has a full bathroom, laundry room and warm inviting family room. Enjoy sitting by the fireplace. Walkout of the lower level family room to patio. Take a seat relax next to the fish pond. Fenced in back yard for privacy. Attic offers extra room for storage. A commuter's dream easy access to I95. Just minutes to shopping, dining and so much more. Come see yourself the charming features this home has to offer.
Location
State MD
County Harford
Zoning R3
Rooms
Other Rooms Living Room, Dining Room, Primary Bedroom, Bedroom 2, Bedroom 3, Kitchen, Family Room, Foyer, Laundry, Other
Basement Connecting Stairway, Daylight, Full, Full, Fully Finished, Outside Entrance, Rear Entrance, Sump Pump, Walkout Level, Windows
Interior
Interior Features Kitchen - Eat-In, Floor Plan - Traditional
Heating Heat Pump(s)
Cooling Central A/C
Fireplaces Number 1
Fireplaces Type Wood, Corner
Equipment Built-In Microwave, Dishwasher, Dryer, Stove, Washer
Fireplace Y
Appliance Built-In Microwave, Dishwasher, Dryer, Stove, Washer
Heat Source Electric
Laundry Basement
Exterior
Exterior Feature Deck(s), Brick, Patio(s)
Fence Wood, Rear
Utilities Available Cable TV Available
Amenities Available Common Grounds, Tot Lots/Playground
Water Access N
Roof Type Asphalt
Accessibility 2+ Access Exits
Porch Deck(s), Brick, Patio(s)
Garage N
Building
Story 2
Sewer Public Sewer
Water Public
Architectural Style Colonial
Level or Stories 2
Additional Building Above Grade, Below Grade
Structure Type Dry Wall
New Construction N
Schools
Elementary Schools Abingdon
Middle Schools Edgewood
High Schools Edgewood
School District Harford County Public Schools
Others
HOA Fee Include Snow Removal,Trash
Senior Community No
Tax ID 1301217267
Ownership Fee Simple
SqFt Source Assessor
Acceptable Financing Cash, Conventional, FHA, VA
Horse Property N
Listing Terms Cash, Conventional, FHA, VA
Financing Cash,Conventional,FHA,VA
Special Listing Condition Standard
Read Less
Want to know what your home might be worth? Contact us for a FREE valuation!

Our team is ready to help you sell your home for the highest possible price ASAP

Bought with Kirk Steffes • Cummings & Co. Realtors
GET MORE INFORMATION





