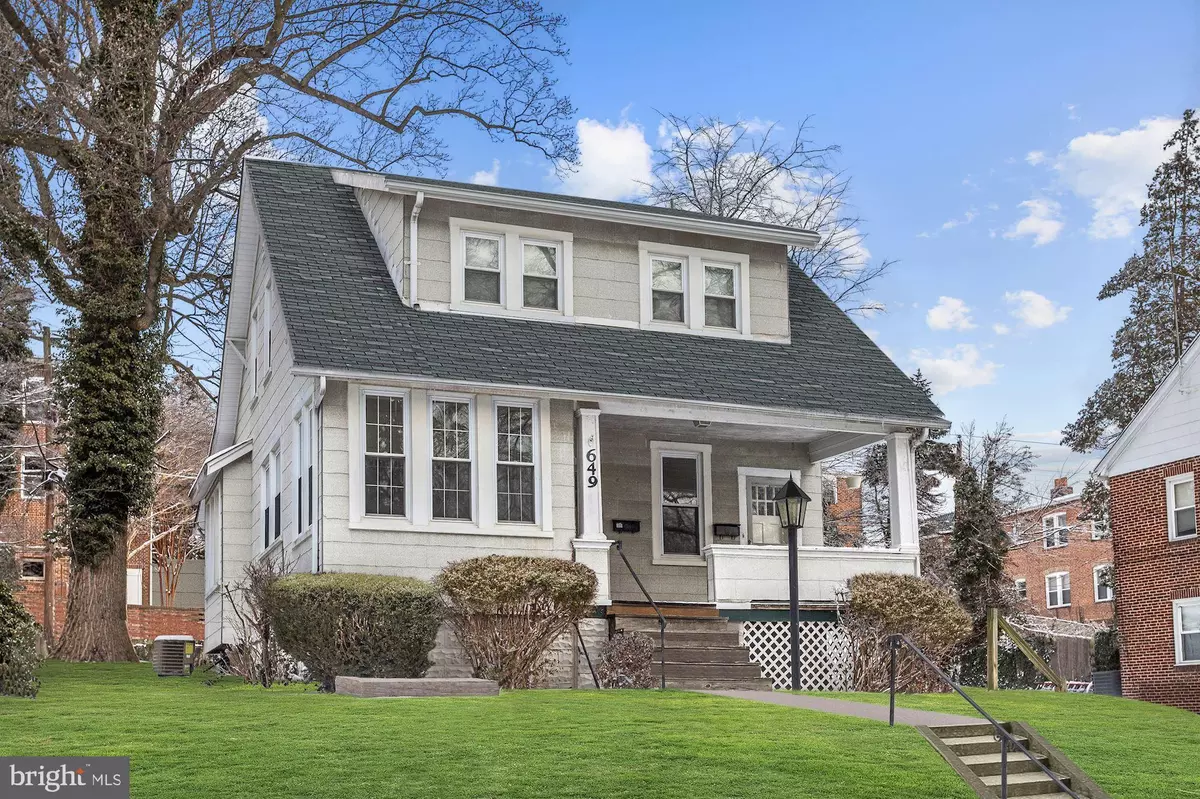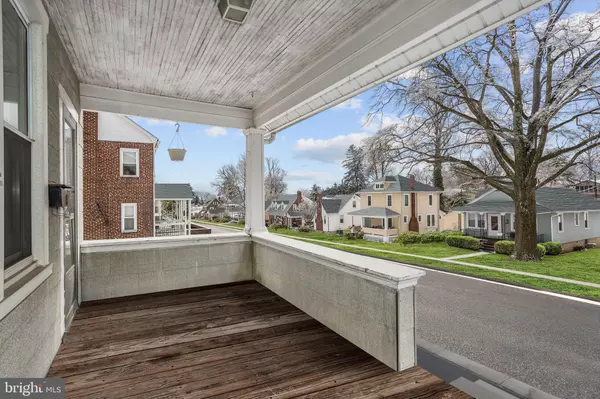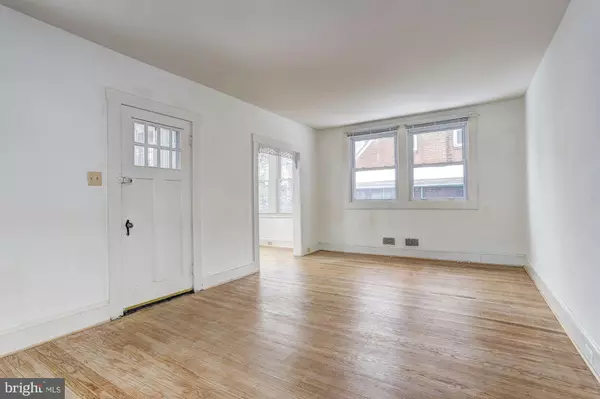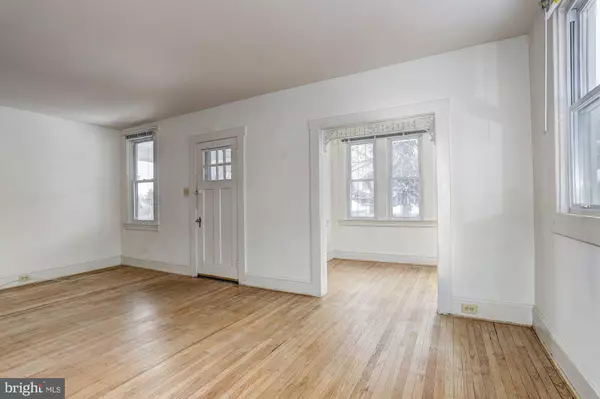$290,000
$299,900
3.3%For more information regarding the value of a property, please contact us for a free consultation.
649 COLERAINE RD Baltimore, MD 21229
3 Beds
2 Baths
1,422 SqFt
Key Details
Sold Price $290,000
Property Type Single Family Home
Sub Type Detached
Listing Status Sold
Purchase Type For Sale
Square Footage 1,422 sqft
Price per Sqft $203
Subdivision Merridale Little Farms
MLS Listing ID MDBC516918
Sold Date 05/18/21
Style Dutch
Bedrooms 3
Full Baths 2
HOA Y/N N
Abv Grd Liv Area 1,422
Originating Board BRIGHT
Year Built 1935
Annual Tax Amount $3,161
Tax Year 2021
Lot Size 5,450 Sqft
Acres 0.13
Property Description
BACK ON THE MARKET GET BEFORE IT'S GONE AGAIN! Beautiful multi-family property in the Meridale Little Farms community that offers an abundance of possibilities! The main and upper levels could serve as two separate living areas, making it the perfect income potential opportunity! Divide your living and work quarters for an ideal work from home environment. Sun-drenched interiors await and are highlighted by a neutral color palette that accents the hardwood floors, crown molding, and plush carpet. Let the kitchen inspire gourmet meals with ample storage and access to the rear partially fenced yard and two-car detached garage. Enjoy the sunrise and sip on your morning coffee or tea on the front porch that overlooks the landscaped grounds. Major commuter routes include I-695, I-70, and MD-40. Updates: Waterproofing, HVAC (2014), Roof (2010), Flat Roof (2018), Sewer Line (2020), Separate Gas and Electric Lines, Kitchen Appliances (2013), Carpet, Garage Doors (2012).
Location
State MD
County Baltimore
Zoning R
Rooms
Other Rooms Living Room, Dining Room, Bedroom 2, Bedroom 3, Kitchen, Basement, Bedroom 1, Sun/Florida Room
Basement Other, Interior Access, Outside Entrance, Side Entrance, Sump Pump, Walkout Level, Connecting Stairway
Main Level Bedrooms 2
Interior
Interior Features Carpet, Entry Level Bedroom, Floor Plan - Traditional, Formal/Separate Dining Room, Soaking Tub, Wood Floors
Hot Water Natural Gas
Heating Forced Air
Cooling Central A/C
Flooring Hardwood, Carpet
Equipment Dishwasher, Dryer, Freezer, Oven - Single, Oven/Range - Gas, Refrigerator, Washer, Water Heater
Fireplace N
Window Features Casement,Double Pane,Screens,Vinyl Clad
Appliance Dishwasher, Dryer, Freezer, Oven - Single, Oven/Range - Gas, Refrigerator, Washer, Water Heater
Heat Source Natural Gas
Laundry Lower Floor
Exterior
Exterior Feature Porch(es)
Parking Features Garage - Front Entry
Garage Spaces 2.0
Fence Partially, Masonry/Stone, Picket
Water Access N
Roof Type Shingle
Accessibility None
Porch Porch(es)
Total Parking Spaces 2
Garage Y
Building
Lot Description Landscaping
Story 3
Sewer Public Sewer
Water Public
Architectural Style Dutch
Level or Stories 3
Additional Building Above Grade, Below Grade
Structure Type Dry Wall,Plaster Walls
New Construction N
Schools
Elementary Schools Westowne
Middle Schools Catonsville
High Schools Catonsville
School District Baltimore County Public Schools
Others
Senior Community No
Tax ID 04010119072460
Ownership Fee Simple
SqFt Source Assessor
Security Features Main Entrance Lock,Smoke Detector
Acceptable Financing Cash, Conventional, Private, VA, FHA
Listing Terms Cash, Conventional, Private, VA, FHA
Financing Cash,Conventional,Private,VA,FHA
Special Listing Condition Standard
Read Less
Want to know what your home might be worth? Contact us for a FREE valuation!

Our team is ready to help you sell your home for the highest possible price ASAP

Bought with Karen R Gatzke • RE/MAX Solutions

GET MORE INFORMATION





