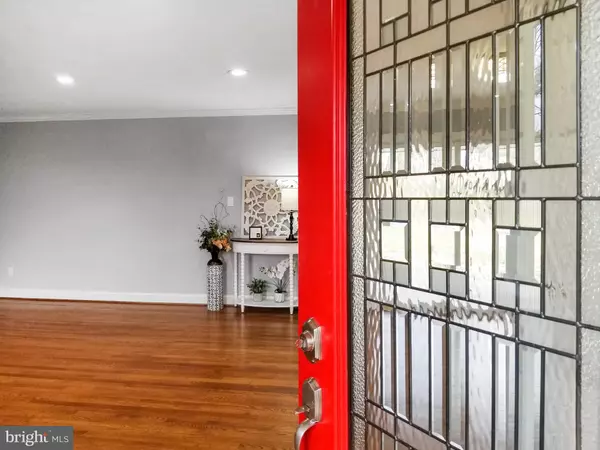$375,500
$379,900
1.2%For more information regarding the value of a property, please contact us for a free consultation.
31 ROSER LN Hockessin, DE 19707
3 Beds
3 Baths
3,509 SqFt
Key Details
Sold Price $375,500
Property Type Single Family Home
Sub Type Detached
Listing Status Sold
Purchase Type For Sale
Square Footage 3,509 sqft
Price per Sqft $107
Subdivision None Available
MLS Listing ID DENC492472
Sold Date 09/25/20
Style Ranch/Rambler
Bedrooms 3
Full Baths 2
Half Baths 1
HOA Y/N N
Abv Grd Liv Area 2,650
Originating Board BRIGHT
Year Built 1962
Annual Tax Amount $2,981
Tax Year 2020
Lot Size 0.920 Acres
Acres 0.92
Lot Dimensions 200.00 x 200.00
Property Description
Beautifully updated home in Hockessin on .92 acres of land at the end of a private lane! When you drive down the winding lane and arrive at this wonderful home you will feel like you have arrived home! Entering the home into the massive Formal Living Room with Beautiful Oak Flooring, Recessed LED Lighting, Crown Molding a Half Bath, Slider to a quaint Slate Patio and a Huge Stone Fireplace that is sure to keep you warm! Off the living room is a Wonderful Formal Dining Room with Oak Hardwood and Crown Molding! Adjacent to the Dining Room and Living Room is a Brand-NEW Kitchen with New Soft Close Cabinets, New Tile Flooring, New 4pc Stainless Kitchen Appliance Package, New Granite Counters and a New Subway Tile Backsplash! On the other end of the house is 2 Large Bedrooms and a New Hall Bath with updated Shower Surround, Tile Flooring and New Fixtures! Also, at that end of the house is a Lovely Master Suite with a Sliding door to the Slate Patio and a Private Master Retreat with updated Shower Surround, Tile Flooring, and New Fixtures! As if this isn t enough, this home has a Huge Clean Basement with tons of storage and Access to the Garage. Additionally, you will find a New HVAC System, New Water Heater, and a New Roof. This home is a MUST SEE!!!
Location
State DE
County New Castle
Area Hockssn/Greenvl/Centrvl (30902)
Zoning NC6.5
Rooms
Other Rooms Living Room, Dining Room, Primary Bedroom, Bedroom 2, Kitchen, Basement, Bedroom 1, Storage Room, Bathroom 1, Bathroom 2, Primary Bathroom
Basement Full
Main Level Bedrooms 3
Interior
Interior Features Carpet, Ceiling Fan(s), Crown Moldings, Dining Area, Formal/Separate Dining Room, Primary Bath(s), Recessed Lighting, Upgraded Countertops
Hot Water Electric
Heating Heat Pump - Electric BackUp
Cooling Central A/C
Flooring Hardwood, Tile/Brick
Fireplaces Number 1
Fireplaces Type Fireplace - Glass Doors, Stone
Equipment Built-In Microwave, Built-In Range, Dishwasher, Disposal, Energy Efficient Appliances, ENERGY STAR Refrigerator, Water Heater
Fireplace Y
Appliance Built-In Microwave, Built-In Range, Dishwasher, Disposal, Energy Efficient Appliances, ENERGY STAR Refrigerator, Water Heater
Heat Source Electric
Exterior
Exterior Feature Patio(s)
Parking Features Garage - Side Entry, Garage Door Opener
Garage Spaces 7.0
Water Access N
Roof Type Architectural Shingle
Accessibility None
Porch Patio(s)
Attached Garage 2
Total Parking Spaces 7
Garage Y
Building
Story 1
Sewer Public Sewer
Water Public
Architectural Style Ranch/Rambler
Level or Stories 1
Additional Building Above Grade, Below Grade
New Construction N
Schools
School District Red Clay Consolidated
Others
Senior Community No
Tax ID 08-013.00-001
Ownership Fee Simple
SqFt Source Assessor
Acceptable Financing Cash, Conventional
Listing Terms Cash, Conventional
Financing Cash,Conventional
Special Listing Condition Standard
Read Less
Want to know what your home might be worth? Contact us for a FREE valuation!

Our team is ready to help you sell your home for the highest possible price ASAP

Bought with Robert C Stigler • Keller Williams Realty Wilmington

GET MORE INFORMATION





