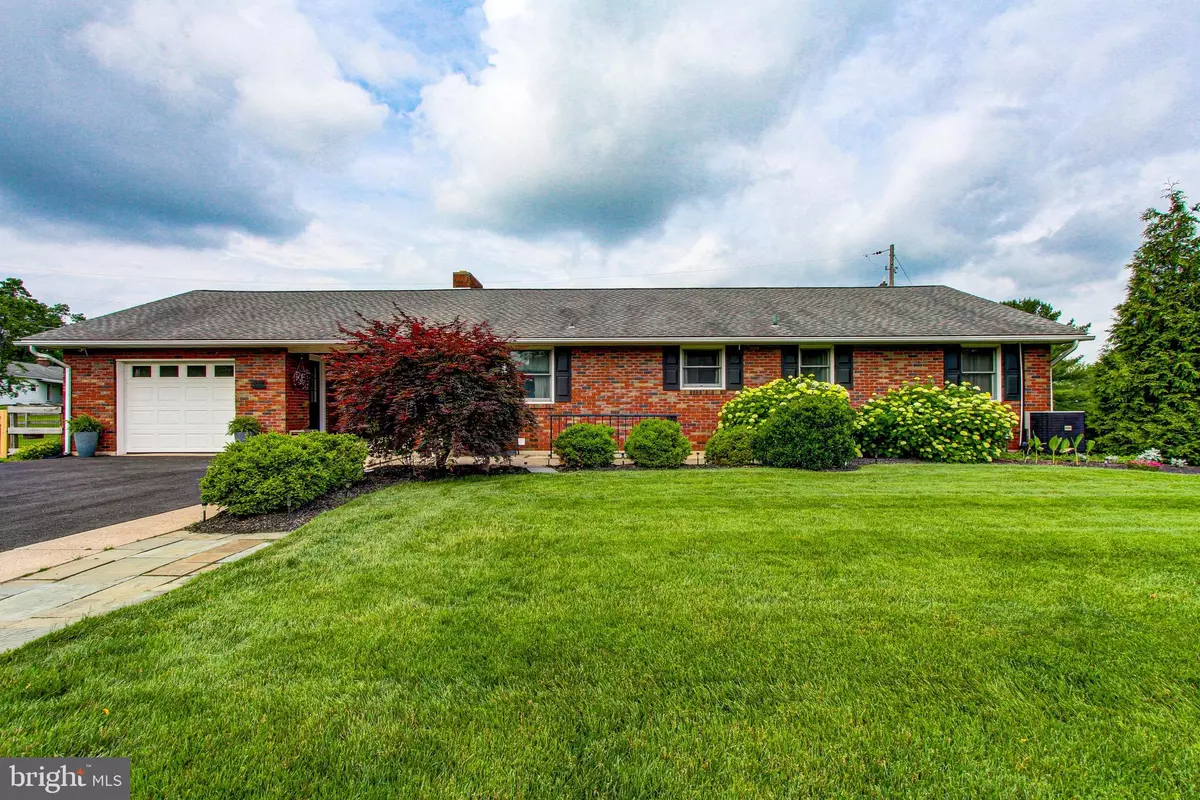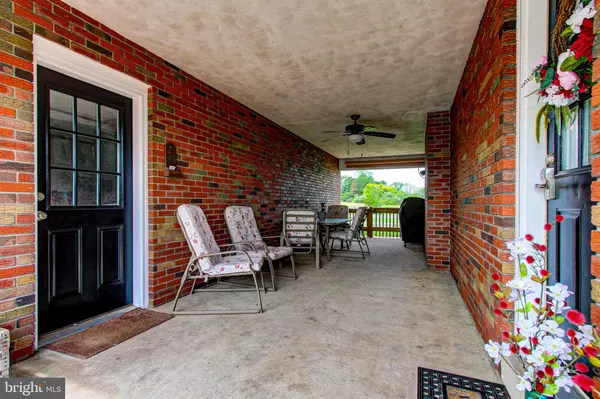$377,000
$349,000
8.0%For more information regarding the value of a property, please contact us for a free consultation.
204 JEFFERSON ST Red Hill, PA 18076
4 Beds
3 Baths
2,030 SqFt
Key Details
Sold Price $377,000
Property Type Single Family Home
Sub Type Detached
Listing Status Sold
Purchase Type For Sale
Square Footage 2,030 sqft
Price per Sqft $185
Subdivision Lakeside
MLS Listing ID PAMC696702
Sold Date 07/27/21
Style Ranch/Rambler
Bedrooms 4
Full Baths 3
HOA Y/N N
Abv Grd Liv Area 1,380
Originating Board BRIGHT
Year Built 1965
Annual Tax Amount $4,248
Tax Year 2020
Lot Size 0.613 Acres
Acres 0.61
Property Description
***ALL OFFERS DUE MONDAY 6/14 BY 7PM***
DON'T MISS this lovely brick rancher in Upper Perkiomen School District on .61 acres! Enjoy the convenience of one-floor living in this 4 bedroom, 3 bath home situated in a peaceful neighborhood. The home was remodeled in 2010, with additional updates to the finished basement in 2019 and the kitchen in 2020. The interior displays gorgeous hardwood floors, recessed lighting and ceiling fans throughout. The master bedroom consists of a walk-in closet and an on-suite bath with double sinks. 2 more generously-sized bedrooms and a full bath finish off the main level of this move-in ready home. The 4th bedroom and last full bath can be found on the basement level with the sizable rec area/family room. With the brick fireplace as its backdrop, this room serves as a gathering area, as well as a recreation area with pool table. The exterior is just as wonderful.. offering a covered breezeway, fenced yard and abundant driveway parking. There are 2 garages on the property - 15x28 attached with an overhead door on each end AND 24x28 detached with automotive lift...offering plenty of space for the hobbyist or car enthusiast. All this and still conveniently-located to major routes. *Sellers need time to find suitable housing* ***All showings will be held during the open houses on June 12 (1-4pm) & June 13th (12-2pm)**
Location
State PA
County Montgomery
Area Red Hill Boro (10617)
Zoning R1
Rooms
Other Rooms Living Room, Bedroom 2, Bedroom 3, Bedroom 4, Kitchen, Bedroom 1, Recreation Room, Bathroom 1, Bathroom 2, Bathroom 3
Basement Full, Partially Finished
Main Level Bedrooms 3
Interior
Interior Features Ceiling Fan(s), Combination Kitchen/Dining, Entry Level Bedroom, Recessed Lighting, Stall Shower, Tub Shower, Wood Floors, Walk-in Closet(s)
Hot Water Electric, S/W Changeover
Heating Heat Pump(s), Baseboard - Hot Water
Cooling Central A/C
Flooring Ceramic Tile, Hardwood, Laminated, Vinyl
Fireplaces Number 1
Fireplaces Type Brick, Wood
Equipment Built-In Microwave, Dishwasher, Dryer - Electric, Oven/Range - Electric, Refrigerator
Fireplace Y
Window Features Replacement,Vinyl Clad
Appliance Built-In Microwave, Dishwasher, Dryer - Electric, Oven/Range - Electric, Refrigerator
Heat Source Oil
Laundry Basement
Exterior
Exterior Feature Breezeway
Parking Features Garage - Front Entry, Garage Door Opener
Garage Spaces 13.0
Fence Wood
Water Access N
Roof Type Shingle
Street Surface Black Top
Accessibility None
Porch Breezeway
Attached Garage 1
Total Parking Spaces 13
Garage Y
Building
Lot Description Level
Story 1
Sewer Public Sewer
Water Public
Architectural Style Ranch/Rambler
Level or Stories 1
Additional Building Above Grade, Below Grade
New Construction N
Schools
School District Upper Perkiomen
Others
Senior Community No
Tax ID 17-00-00823-006
Ownership Fee Simple
SqFt Source Assessor
Acceptable Financing Cash, Conventional, FHA, USDA, VA
Listing Terms Cash, Conventional, FHA, USDA, VA
Financing Cash,Conventional,FHA,USDA,VA
Special Listing Condition Standard
Read Less
Want to know what your home might be worth? Contact us for a FREE valuation!

Our team is ready to help you sell your home for the highest possible price ASAP

Bought with Richard W Parke • RE/MAX HomePoint

GET MORE INFORMATION





