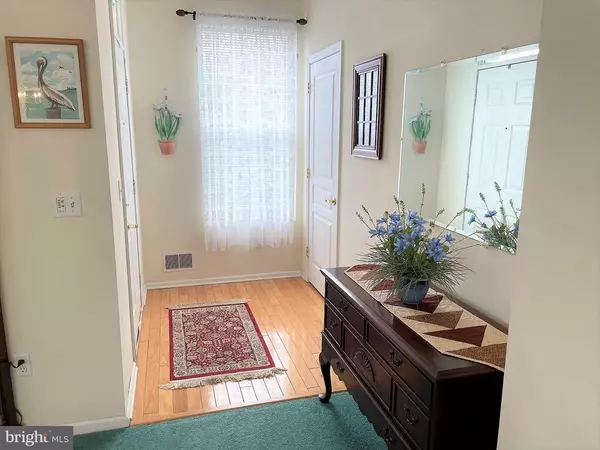$220,000
$210,000
4.8%For more information regarding the value of a property, please contact us for a free consultation.
12 SEAGULL DR Little Egg Harbor Twp, NJ 08087
2 Beds
2 Baths
1,304 SqFt
Key Details
Sold Price $220,000
Property Type Single Family Home
Sub Type Detached
Listing Status Sold
Purchase Type For Sale
Square Footage 1,304 sqft
Price per Sqft $168
Subdivision Sunrise Bay
MLS Listing ID NJOC408776
Sold Date 05/27/21
Style Ranch/Rambler
Bedrooms 2
Full Baths 2
HOA Fees $120/mo
HOA Y/N Y
Abv Grd Liv Area 1,304
Originating Board BRIGHT
Year Built 2003
Annual Tax Amount $4,618
Tax Year 2019
Lot Size 7,800 Sqft
Acres 0.18
Lot Dimensions 60.00 x 130.00
Property Description
Beautiful Sunrise Bay 55+, 2-bedroom, 2 bath home new to the market! This immaculate home has tons of sunlight, and that warm, homey feeling to help enjoy your new start in Little Egg Harbor. Hardwood floor entry welcomes you to the large living/dining area. Bright and light, there is lots of room to make this area two sitting rooms if you do not need the dining room. The Kitchen has wood cabinets and a slider to the back yard. The owner's suite is a good size and has a walk-in-closet and a bath with a step-in shower with two seats, and a large linen closet. The 2nd bedroom is down the hall with lots of closets in between. There is a another linen closet plus two more for storage. There is a nice, attached garage with storage above, PLUS gas heat, central air, public water and sewer and a laundry room with a washer and dryer. Active 55+ community, snow removal to your door and lawn maintenance plus a new dog walk and nature trail! Do not wait, this home is perfect to downsize to and start anew.
Location
State NJ
County Ocean
Area Little Egg Harbor Twp (21517)
Zoning PRD
Rooms
Main Level Bedrooms 2
Interior
Interior Features Attic, Breakfast Area, Carpet, Ceiling Fan(s), Combination Dining/Living, Combination Kitchen/Dining, Floor Plan - Open, Kitchen - Country, Tub Shower, Walk-in Closet(s), Floor Plan - Traditional, Attic/House Fan
Hot Water Natural Gas
Heating Forced Air
Cooling Central A/C
Flooring Carpet, Hardwood, Other
Equipment Dishwasher, Dryer, Oven - Self Cleaning, Oven - Single, Oven/Range - Gas, Refrigerator, Stove, Washer, Water Heater
Window Features Double Pane,Energy Efficient
Appliance Dishwasher, Dryer, Oven - Self Cleaning, Oven - Single, Oven/Range - Gas, Refrigerator, Stove, Washer, Water Heater
Heat Source Natural Gas
Exterior
Parking Features Additional Storage Area, Garage - Front Entry, Inside Access
Garage Spaces 3.0
Water Access N
Accessibility Other
Attached Garage 1
Total Parking Spaces 3
Garage Y
Building
Lot Description Rear Yard, Trees/Wooded, Vegetation Planting
Story 1
Foundation Slab
Sewer Public Sewer
Water Public
Architectural Style Ranch/Rambler
Level or Stories 1
Additional Building Above Grade, Below Grade
New Construction N
Others
Pets Allowed Y
HOA Fee Include Common Area Maintenance,Health Club,Lawn Maintenance,Management,Pool(s),Recreation Facility,Snow Removal
Senior Community Yes
Age Restriction 55
Tax ID 17-00285 10-00006
Ownership Fee Simple
SqFt Source Assessor
Acceptable Financing Cash, Contract, Conventional
Horse Property N
Listing Terms Cash, Contract, Conventional
Financing Cash,Contract,Conventional
Special Listing Condition Standard
Pets Allowed Cats OK, Dogs OK, Number Limit
Read Less
Want to know what your home might be worth? Contact us for a FREE valuation!

Our team is ready to help you sell your home for the highest possible price ASAP

Bought with Non Member • Non Subscribing Office

GET MORE INFORMATION





