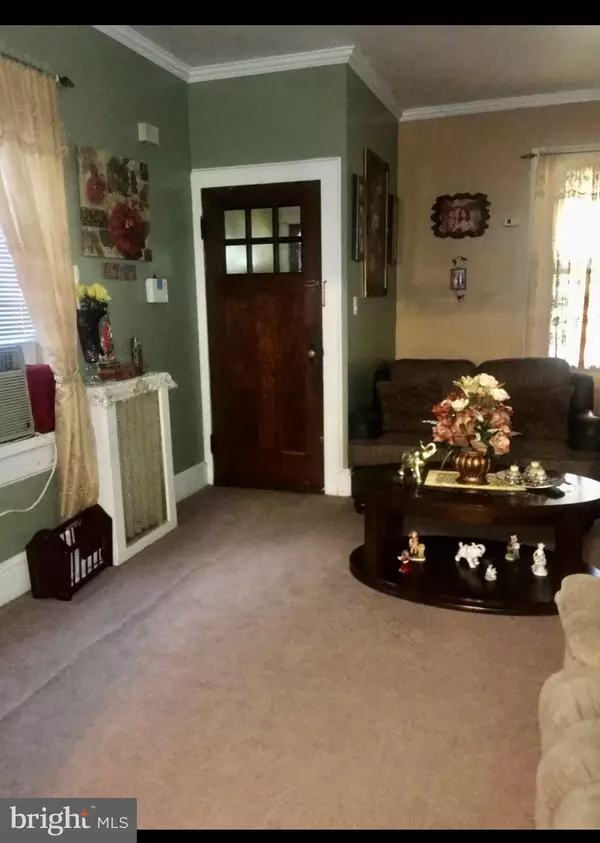$115,000
$99,999
15.0%For more information regarding the value of a property, please contact us for a free consultation.
1326 GREENWOOD AVE Trenton, NJ 08609
4 Beds
1 Bath
1,665 SqFt
Key Details
Sold Price $115,000
Property Type Single Family Home
Sub Type Twin/Semi-Detached
Listing Status Sold
Purchase Type For Sale
Square Footage 1,665 sqft
Price per Sqft $69
Subdivision Wilbur
MLS Listing ID NJME289256
Sold Date 02/08/20
Style Traditional
Bedrooms 4
Full Baths 1
HOA Y/N N
Abv Grd Liv Area 1,665
Originating Board BRIGHT
Year Built 1906
Annual Tax Amount $3,224
Tax Year 2019
Lot Size 3,750 Sqft
Acres 0.09
Lot Dimensions 25.00 x 150.00
Property Description
This beautiful large home consists of a large front porch, living room, dining room, bathroom, and a mudroom off the large kitchen and has washer and dryer in basement . 2nd floor features three good size bedrooms and one full bathroom and in addition the 3rd floor has a finished attic that can be used for extra storage space or become a 4th bedroom. Full non-finished basement with a washer and dryer, great for additional storage. Close to public transportation, schools, and food markets.
Location
State NJ
County Mercer
Area Trenton City (21111)
Zoning RESIDENTIAL
Rooms
Other Rooms Living Room, Dining Room, Kitchen, Attic
Basement Full
Interior
Interior Features Attic, Carpet, Ceiling Fan(s), Formal/Separate Dining Room, Kitchen - Country
Hot Water 60+ Gallon Tank
Heating Radiator
Cooling Wall Unit
Flooring Carpet
Fireplaces Number 1
Fireplaces Type Brick
Equipment Dryer - Gas, Oven/Range - Gas, Refrigerator, Washer
Fireplace Y
Appliance Dryer - Gas, Oven/Range - Gas, Refrigerator, Washer
Heat Source Natural Gas
Laundry Basement, Dryer In Unit, Washer In Unit
Exterior
Parking Features Garage - Rear Entry
Garage Spaces 1.0
Utilities Available Cable TV
Water Access N
Roof Type Shingle
Accessibility None
Total Parking Spaces 1
Garage Y
Building
Story 3+
Sewer Public Sewer
Water Community
Architectural Style Traditional
Level or Stories 3+
Additional Building Above Grade, Below Grade
Structure Type 9'+ Ceilings,Dry Wall,Plaster Walls
New Construction N
Schools
High Schools Trenton Central H.S.
School District Trenton Public Schools
Others
Senior Community No
Tax ID 11-27007-00005
Ownership Fee Simple
SqFt Source Assessor
Acceptable Financing FHA, Conventional, Cash
Listing Terms FHA, Conventional, Cash
Financing FHA,Conventional,Cash
Special Listing Condition Standard
Read Less
Want to know what your home might be worth? Contact us for a FREE valuation!

Our team is ready to help you sell your home for the highest possible price ASAP

Bought with Lanny T Wolfe • Best Realty

GET MORE INFORMATION





