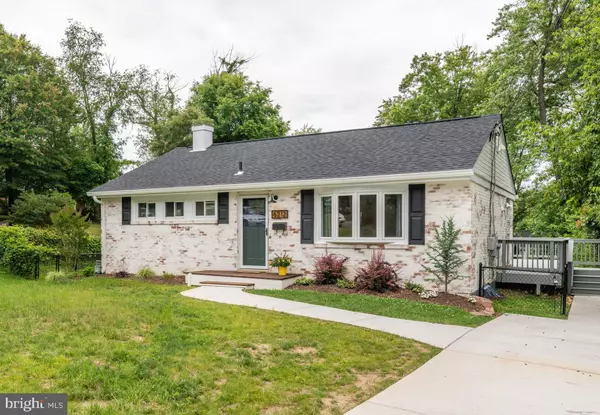$663,400
$599,000
10.8%For more information regarding the value of a property, please contact us for a free consultation.
6212 DADSON CT Alexandria, VA 22310
4 Beds
3 Baths
1,976 SqFt
Key Details
Sold Price $663,400
Property Type Single Family Home
Sub Type Detached
Listing Status Sold
Purchase Type For Sale
Square Footage 1,976 sqft
Price per Sqft $335
Subdivision Virginia Hills
MLS Listing ID VAFX1205236
Sold Date 06/30/21
Style Raised Ranch/Rambler
Bedrooms 4
Full Baths 3
HOA Y/N N
Abv Grd Liv Area 988
Originating Board BRIGHT
Year Built 1955
Annual Tax Amount $5,329
Tax Year 2020
Lot Size 0.251 Acres
Acres 0.25
Property Description
NEW LISTING - OPEN SUNDAY 6/13 from 2p - 4p. Current owners had every intention of staying in this home for years to come and jumped right in to make some impressive improvements. It's amazing the amount of work they have completed over the past year! From the white wash treatment on the brick exterior to the updated bathrooms, reconfigured & renovated kitchen, luxury vinyl plank flooring throughout, and reconfigured lower level, it's a completely updated home from when they purchased just over a year ago. The beautifully updated kitchen features an open concept layout with stainless steel appliances 42" crisp white upper cabinets, chic gray lower cabinets with soft-close doors & drawers, and Quartz counters that provide ample work surface and a breakfast bar area that opens to he dining room. The kitchen also opens out to a large private deck that overlooks the backyard and allows for plenty of space to entertain and enjoy alfresco dining. Back inside, the open concept living room / dining room is flooded with natural light through the front bay window and complimentary recessed lighting. As you move through the main level, you will find the primary suite has been renovated to be a sumptuous private retreat featuring a spacious ensuite bath with dual vanity and walk-in shower with subway tile. There is a second bedroom and full bath on the main level. The lower level with two bedrooms and one full bath has been creatively reconfigured to create a versatile floorplan allowing for work from home / home schooling space, TV area, guest quarters, or even a dedicated media room. The oversized laundry room is fantastic for additional storage. The lower-level is fully-finished and walks out to a lower patio area within the fully fenced backyard. If you follow the sidewalk, you will find your way to the great work-shed which has lighting and electricity for hobbies and/or storage.
Check out the interactive floorplan to gain a full perspective of the layout and gorgeous updates this home has to offer, available in the "tours" section.
Location
State VA
County Fairfax
Zoning 130
Rooms
Other Rooms Living Room, Dining Room, Primary Bedroom, Bedroom 2, Bedroom 3, Bedroom 4, Kitchen, Family Room, Laundry, Recreation Room, Primary Bathroom
Basement Walkout Level, Interior Access, Fully Finished
Main Level Bedrooms 2
Interior
Interior Features Attic, Ceiling Fan(s), Combination Dining/Living, Combination Kitchen/Dining, Entry Level Bedroom, Floor Plan - Open, Recessed Lighting, Upgraded Countertops, Window Treatments
Hot Water Natural Gas
Heating Forced Air
Cooling Central A/C, Ceiling Fan(s)
Flooring Other
Equipment Stainless Steel Appliances, Oven/Range - Gas, Built-In Microwave, Dishwasher, Refrigerator
Furnishings No
Fireplace N
Appliance Stainless Steel Appliances, Oven/Range - Gas, Built-In Microwave, Dishwasher, Refrigerator
Heat Source Electric
Laundry Has Laundry, Lower Floor
Exterior
Exterior Feature Deck(s), Patio(s)
Garage Spaces 2.0
Fence Rear, Chain Link
Water Access N
Roof Type Architectural Shingle
Accessibility None
Porch Deck(s), Patio(s)
Total Parking Spaces 2
Garage N
Building
Story 2
Sewer Public Sewer
Water Public
Architectural Style Raised Ranch/Rambler
Level or Stories 2
Additional Building Above Grade, Below Grade
New Construction N
Schools
Elementary Schools Rose Hill
Middle Schools Hayfield Secondary School
High Schools Hayfield
School District Fairfax County Public Schools
Others
Pets Allowed Y
Senior Community No
Tax ID 0824 14250045
Ownership Fee Simple
SqFt Source Assessor
Acceptable Financing Cash, Conventional, FHA, VA
Horse Property N
Listing Terms Cash, Conventional, FHA, VA
Financing Cash,Conventional,FHA,VA
Special Listing Condition Standard
Pets Allowed No Pet Restrictions
Read Less
Want to know what your home might be worth? Contact us for a FREE valuation!

Our team is ready to help you sell your home for the highest possible price ASAP

Bought with Shaun Murphy • Compass
GET MORE INFORMATION





