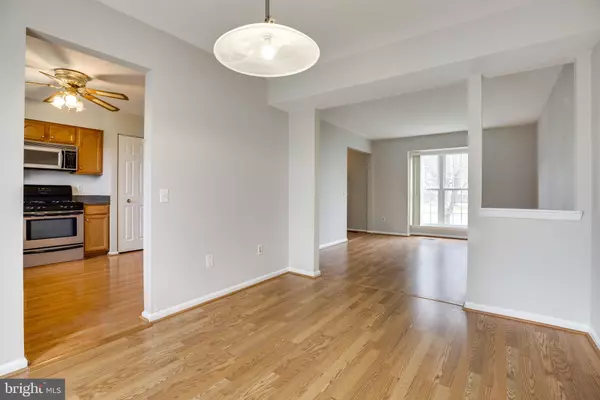$388,500
$370,000
5.0%For more information regarding the value of a property, please contact us for a free consultation.
14812 BASINGSTOKE LOOP Centreville, VA 20120
3 Beds
3 Baths
1,792 SqFt
Key Details
Sold Price $388,500
Property Type Townhouse
Sub Type End of Row/Townhouse
Listing Status Sold
Purchase Type For Sale
Square Footage 1,792 sqft
Price per Sqft $216
Subdivision London Town West
MLS Listing ID VAFX1115734
Sold Date 04/20/20
Style Colonial
Bedrooms 3
Full Baths 2
Half Baths 1
HOA Fees $70/mo
HOA Y/N Y
Abv Grd Liv Area 1,242
Originating Board BRIGHT
Year Built 1985
Annual Tax Amount $3,831
Tax Year 2019
Lot Size 2,251 Sqft
Acres 0.05
Property Description
As you step into this turnkey end unit townhome you're greeted with natural light and over 1,700 square feet of living space. Cook your favorite meal in the spacious kitchen featuring updated cabinets, stainless steel appliances, Corian countertops, and gas cooking. Enjoy the kitchen window looking out to open green space. The dining room can accommodate a large table and is filled with light from the sliding glass doors leading out onto the deck. Sip your favorite beverage on the deck complete with stairs leading down to your backyard. On the upper level, a large master bedroom with two closets awaits you. The updated full bath is adjacent to the master bedroom and also offers hall access for the two additional bedrooms located on the upper level. The fully finished walkout lower level features a spacious rec room with a custom built-in dry bar, full bath, and bonus room. The bonus room has a large closet and is a versatile space that can be used for anything to suit your lifestyle. Freshly stained deck has all new surface boards. New carpet and new paint throughout. New HVAC. Incredibly convenient location, easy access to 66, 28, and 29. Minutes to shopping, dining, and daily needs. Two assigned parking spaces.
Location
State VA
County Fairfax
Zoning 180
Rooms
Other Rooms Dining Room, Primary Bedroom, Bedroom 2, Bedroom 3, Kitchen, Family Room, Recreation Room, Bonus Room
Basement Connecting Stairway, Fully Finished, Rear Entrance, Walkout Level
Interior
Interior Features Carpet, Ceiling Fan(s), Floor Plan - Traditional, Formal/Separate Dining Room, Kitchen - Table Space, Tub Shower
Hot Water Electric
Heating Forced Air
Cooling Ceiling Fan(s), Central A/C
Equipment Built-In Microwave, Dishwasher, Disposal, Dryer, Exhaust Fan, Icemaker, Oven/Range - Gas, Refrigerator, Stainless Steel Appliances, Washer, Water Heater
Fireplace N
Appliance Built-In Microwave, Dishwasher, Disposal, Dryer, Exhaust Fan, Icemaker, Oven/Range - Gas, Refrigerator, Stainless Steel Appliances, Washer, Water Heater
Heat Source Natural Gas
Laundry Basement
Exterior
Exterior Feature Deck(s)
Parking On Site 2
Amenities Available Common Grounds, Reserved/Assigned Parking, Tot Lots/Playground
Water Access N
Accessibility None
Porch Deck(s)
Garage N
Building
Lot Description Backs - Open Common Area, Premium
Story 3+
Sewer Public Sewer
Water Public
Architectural Style Colonial
Level or Stories 3+
Additional Building Above Grade, Below Grade
New Construction N
Schools
Elementary Schools London Towne
Middle Schools Stone
High Schools Westfield
School District Fairfax County Public Schools
Others
HOA Fee Include Common Area Maintenance,Management,Reserve Funds,Road Maintenance,Snow Removal,Trash
Senior Community No
Tax ID 0534 07 0149
Ownership Fee Simple
SqFt Source Assessor
Acceptable Financing Cash, Conventional, FHA, VA
Listing Terms Cash, Conventional, FHA, VA
Financing Cash,Conventional,FHA,VA
Special Listing Condition Standard
Read Less
Want to know what your home might be worth? Contact us for a FREE valuation!

Our team is ready to help you sell your home for the highest possible price ASAP

Bought with James B Nelson • Long & Foster Real Estate, Inc.

GET MORE INFORMATION





