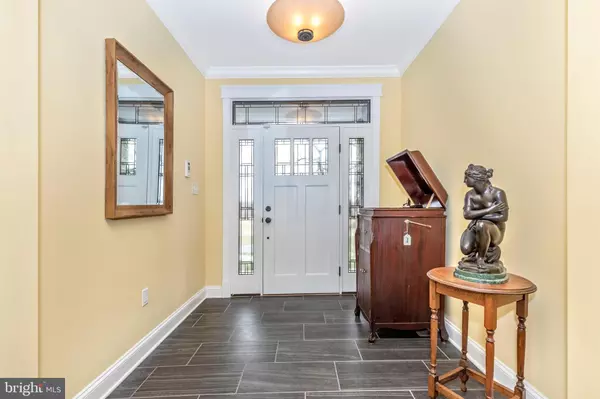$790,000
$800,000
1.3%For more information regarding the value of a property, please contact us for a free consultation.
1504 MARKER RD Middletown, MD 21769
3 Beds
3 Baths
3,368 SqFt
Key Details
Sold Price $790,000
Property Type Single Family Home
Sub Type Detached
Listing Status Sold
Purchase Type For Sale
Square Footage 3,368 sqft
Price per Sqft $234
Subdivision Saw Mill Farm
MLS Listing ID MDFR258554
Sold Date 09/29/20
Style Contemporary,Ranch/Rambler,Craftsman
Bedrooms 3
Full Baths 3
HOA Y/N N
Abv Grd Liv Area 2,668
Originating Board BRIGHT
Year Built 2018
Annual Tax Amount $6,749
Tax Year 2020
Lot Size 8.870 Acres
Acres 8.87
Property Description
This beautiful custom Craftsman home by Talon Construction has it all! You will be amazed with the quality, style and amenities. Built in 2018, this spectacular home offers true one-floor-living plus 3 covered porches and a breezeway to the second, 2 car garage! The center of the home opens to the screened in rear porch with 8 french doors to give you the ultimate summer breeze. Wait till you see the giant gourmet kitchen featuring a Wolf stove and butler pantry with an extra refrigerator and built-ins for your cookbooks! There is even a room for your pets! The pet room has a tiled pet shower, cabinets, counters and a pass through to the Master Bedroom! Plus the pets can let themselves outside onto the covered side porch and into the fenced yard. The luxurious bathrooms offer radiant heat floors and built in lights in the master's mirrors. The location is spectacular with nearly 9 acres, a stream and an old saw mill! You'll never want to leave home! Middletown Schools! The owner lives alone and has been in isolation for 6 weeks.
Location
State MD
County Frederick
Zoning A
Direction East
Rooms
Other Rooms Dining Room, Primary Bedroom, Bedroom 2, Bedroom 3, Kitchen, Family Room, Foyer, Laundry, Mud Room, Other, Primary Bathroom, Full Bath, Screened Porch
Basement Daylight, Full, Full, Improved, Interior Access, Partially Finished, Rough Bath Plumb, Side Entrance, Space For Rooms, Walkout Level, Windows, Workshop
Main Level Bedrooms 3
Interior
Interior Features Butlers Pantry, Entry Level Bedroom, Family Room Off Kitchen, Floor Plan - Open, Kitchen - Gourmet, Kitchen - Island, Primary Bath(s), Recessed Lighting, Pantry, Sprinkler System, Stain/Lead Glass, Stall Shower, Upgraded Countertops, Walk-in Closet(s), Wood Floors, Other
Hot Water Bottled Gas
Heating Radiant, Heat Pump - Gas BackUp, Forced Air
Cooling Central A/C
Flooring Hardwood, Ceramic Tile, Heated, Stone, Other
Fireplaces Number 1
Fireplaces Type Corner, Stone, Wood
Equipment Dishwasher, Icemaker, Stainless Steel Appliances, Six Burner Stove
Fireplace Y
Window Features Skylights,Transom
Appliance Dishwasher, Icemaker, Stainless Steel Appliances, Six Burner Stove
Heat Source Electric, Propane - Leased
Laundry Main Floor
Exterior
Exterior Feature Porch(es), Enclosed, Breezeway, Roof, Screened
Parking Features Garage Door Opener, Inside Access, Garage - Front Entry, Garage - Rear Entry, Other
Garage Spaces 4.0
Fence Partially, Rear
Utilities Available Cable TV, Propane
Water Access N
View Creek/Stream, Mountain, Panoramic, Pasture, Pond, Scenic Vista, Valley
Roof Type Architectural Shingle
Accessibility Entry Slope <1', Level Entry - Main, 32\"+ wide Doors, 36\"+ wide Halls, Accessible Switches/Outlets
Porch Porch(es), Enclosed, Breezeway, Roof, Screened
Attached Garage 4
Total Parking Spaces 4
Garage Y
Building
Lot Description Additional Lot(s), Corner, Level, Open, Not In Development, Private, Premium, Rear Yard, Rural, Secluded, SideYard(s), Stream/Creek, Other
Story 2
Sewer On Site Septic
Water Well
Architectural Style Contemporary, Ranch/Rambler, Craftsman
Level or Stories 2
Additional Building Above Grade, Below Grade
Structure Type Tray Ceilings,9'+ Ceilings
New Construction N
Schools
Elementary Schools Middletown
Middle Schools Middletown
High Schools Middletown
School District Frederick County Public Schools
Others
Pets Allowed Y
Senior Community No
Tax ID 1122437704
Ownership Fee Simple
SqFt Source Assessor
Security Features 24 hour security,Monitored,Security System,Sprinkler System - Indoor,Smoke Detector
Acceptable Financing Cash, Conventional, FHA, USDA, VA
Horse Property Y
Listing Terms Cash, Conventional, FHA, USDA, VA
Financing Cash,Conventional,FHA,USDA,VA
Special Listing Condition Short Sale
Pets Allowed No Pet Restrictions
Read Less
Want to know what your home might be worth? Contact us for a FREE valuation!

Our team is ready to help you sell your home for the highest possible price ASAP

Bought with Mary Garnett Ratchford • RE/MAX Plus
GET MORE INFORMATION





