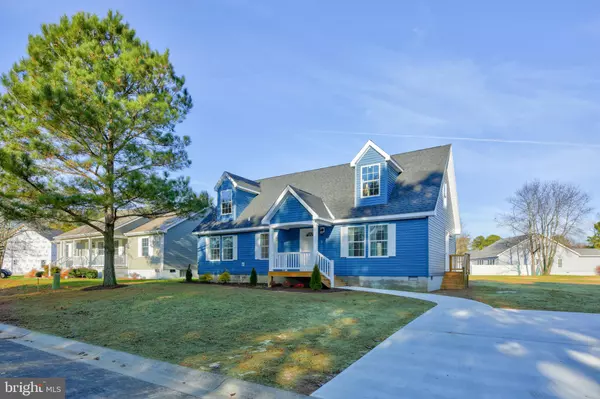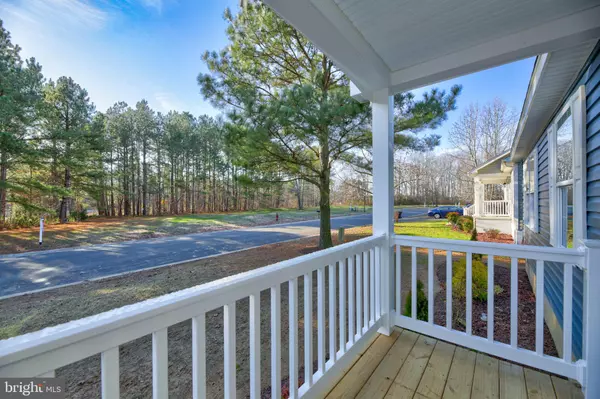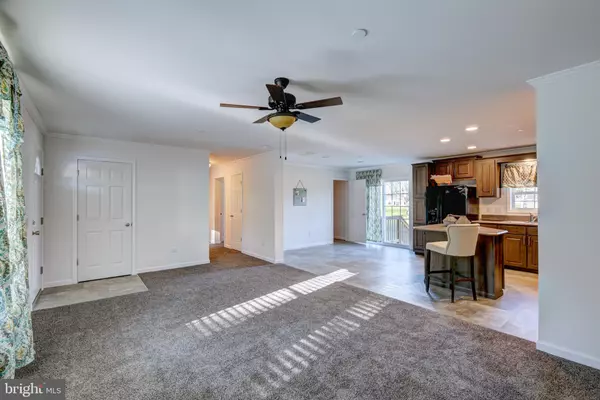$199,900
$204,900
2.4%For more information regarding the value of a property, please contact us for a free consultation.
7139 ARCADIA CIR Newark, MD 21841
2 Beds
2 Baths
1,196 SqFt
Key Details
Sold Price $199,900
Property Type Single Family Home
Sub Type Detached
Listing Status Sold
Purchase Type For Sale
Square Footage 1,196 sqft
Price per Sqft $167
Subdivision Arcadia Village
MLS Listing ID MDWO110844
Sold Date 02/07/20
Style Cape Cod,Modular/Pre-Fabricated
Bedrooms 2
Full Baths 2
HOA Fees $16/ann
HOA Y/N Y
Abv Grd Liv Area 1,196
Originating Board BRIGHT
Year Built 2019
Annual Tax Amount $1,870
Tax Year 2018
Lot Size 8,027 Sqft
Acres 0.18
Lot Dimensions 0.00 x 0.00
Property Description
New construction at an affordable price in Worcester County! Great location in Newark, Maryland, just 6 miles from Berlin, 10 miles from Snow Hill and 15 minutes to Ocean City area. Home is in the appealing Arcadia Village development offering public water and sewer, yet no city taxes!! Cape Cod architectural style offers 2 bedrooms and 2 baths, kitchen and living room on first floor. Home offers lots of natural light, open floor plan, kitchen island, plus eat-in dining area. Second floor offers additional unfinished 620 square feet for you to complete to meet your needs--some options include 2 bedrooms/1 bath or 1 bedroom/1 bath and family room. Once the upstairs is finished, the home will total 1816 square feet. Space for approximately 24x24 garage in future. Homeowners association just $200 per year. Modular construction by Eagle River Homes and qualifies for many "low to no" money down mortgage options such as FHA and USDA loans. Open house on Saturdays from 10 am to noon.
Location
State MD
County Worcester
Area Worcester West Of Rt-113
Zoning RESID
Direction East
Rooms
Other Rooms Living Room, Primary Bedroom, Bedroom 2, Kitchen
Main Level Bedrooms 2
Interior
Interior Features Carpet, Ceiling Fan(s), Combination Kitchen/Dining, Entry Level Bedroom, Floor Plan - Open, Kitchen - Eat-In, Kitchen - Island, Window Treatments
Hot Water Electric
Heating Heat Pump(s)
Cooling Central A/C
Flooring Carpet, Vinyl
Equipment Built-In Microwave, Dishwasher, Oven/Range - Electric, Refrigerator, Stainless Steel Appliances, Water Heater
Furnishings No
Appliance Built-In Microwave, Dishwasher, Oven/Range - Electric, Refrigerator, Stainless Steel Appliances, Water Heater
Heat Source Electric
Exterior
Utilities Available Propane, Under Ground
Water Access N
Roof Type Architectural Shingle
Accessibility None
Garage N
Building
Lot Description Cleared, No Thru Street, Rear Yard
Story 2
Foundation Block
Sewer Public Sewer
Water Public
Architectural Style Cape Cod, Modular/Pre-Fabricated
Level or Stories 2
Additional Building Above Grade, Below Grade
New Construction Y
Schools
Elementary Schools Snow Hill
Middle Schools Snow Hill
High Schools Snow Hill
School District Worcester County Public Schools
Others
HOA Fee Include Common Area Maintenance
Senior Community No
Tax ID 04-010655
Ownership Fee Simple
SqFt Source Assessor
Acceptable Financing FHA, VA, USDA
Listing Terms FHA, VA, USDA
Financing FHA,VA,USDA
Special Listing Condition Standard
Read Less
Want to know what your home might be worth? Contact us for a FREE valuation!

Our team is ready to help you sell your home for the highest possible price ASAP

Bought with David Dypsky • Newport Bay Realty

GET MORE INFORMATION





