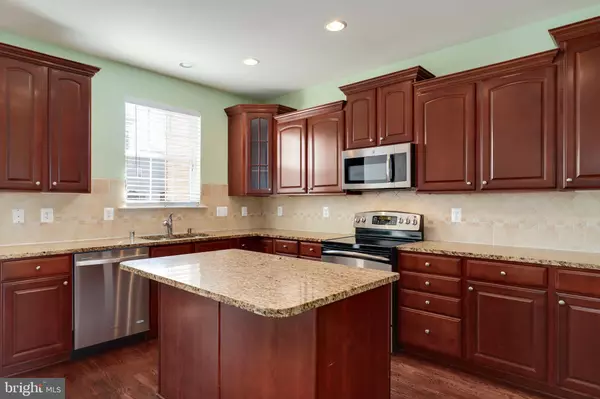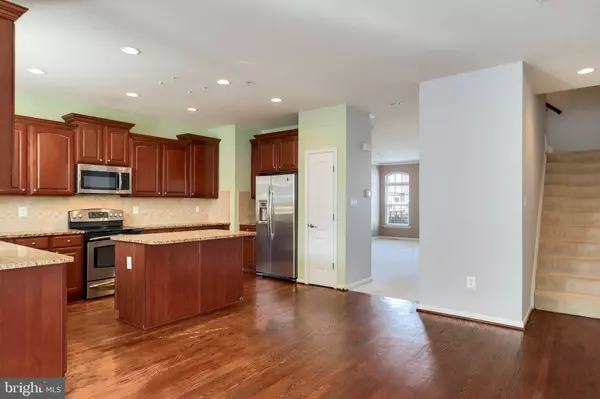$365,000
$365,000
For more information regarding the value of a property, please contact us for a free consultation.
7111 TANAGER AVE Glen Burnie, MD 21060
3 Beds
4 Baths
2,575 SqFt
Key Details
Sold Price $365,000
Property Type Townhouse
Sub Type Interior Row/Townhouse
Listing Status Sold
Purchase Type For Sale
Square Footage 2,575 sqft
Price per Sqft $141
Subdivision Tanyard Springs
MLS Listing ID MDAA427392
Sold Date 05/29/20
Style Colonial
Bedrooms 3
Full Baths 2
Half Baths 2
HOA Fees $92/mo
HOA Y/N Y
Abv Grd Liv Area 1,984
Originating Board BRIGHT
Year Built 2008
Annual Tax Amount $3,798
Tax Year 2020
Lot Size 1,782 Sqft
Acres 0.04
Property Description
This is the one you have been waiting for! In response to Covid - 19 it should be noted this home is currently vacant additionally, we scanned and uploaded a 3D walk through virtual tour which allows you to walk through through this home from your phone or any device including a CPU . Simply copy/paste this web address here https://my.matterport.com/show/?m=w3YxeGn9o9z&brand=0 This home is available to see in person and all showings will be scheduled at least one hour apart. This is a lovely town home which features an open concept kitchen with a huge center island that is open to the entire main level and features a gas fireplace. Main floor leads out to a lovely maintenance free deck which transforms this home into an entertainers delight! Master has an amazing private bath. Fully finished basement with a walkout! Two useful outdoor spaces including a fenced yard, patio, and upper deck. Too much to mention come take a look!
Location
State MD
County Anne Arundel
Zoning PLEASE SEE PUBLIC RECORD
Rooms
Basement Other
Interior
Interior Features Floor Plan - Traditional, Kitchen - Eat-In, Dining Area, Floor Plan - Open, Primary Bath(s), Walk-in Closet(s), Wood Floors
Hot Water Natural Gas
Heating Forced Air
Cooling Central A/C
Flooring Heated, Carpet
Fireplaces Number 1
Fireplaces Type Gas/Propane
Equipment Dishwasher, Dryer, Microwave, Oven - Self Cleaning, Refrigerator, Washer, Water Heater
Fireplace Y
Appliance Dishwasher, Dryer, Microwave, Oven - Self Cleaning, Refrigerator, Washer, Water Heater
Heat Source Natural Gas
Laundry Washer In Unit, Dryer In Unit
Exterior
Exterior Feature Patio(s), Deck(s)
Parking Features Garage - Front Entry
Garage Spaces 2.0
Fence Rear
Water Access N
Roof Type Architectural Shingle
Street Surface Paved
Accessibility None
Porch Patio(s), Deck(s)
Road Frontage Public
Attached Garage 2
Total Parking Spaces 2
Garage Y
Building
Story 3+
Sewer Public Sewer
Water Public
Architectural Style Colonial
Level or Stories 3+
Additional Building Above Grade, Below Grade
New Construction N
Schools
School District Anne Arundel County Public Schools
Others
Senior Community No
Tax ID 020379790228219
Ownership Fee Simple
SqFt Source Assessor
Special Listing Condition Standard
Read Less
Want to know what your home might be worth? Contact us for a FREE valuation!

Our team is ready to help you sell your home for the highest possible price ASAP

Bought with George Thomas Bryant Jr. • Exit Community Realty

GET MORE INFORMATION





