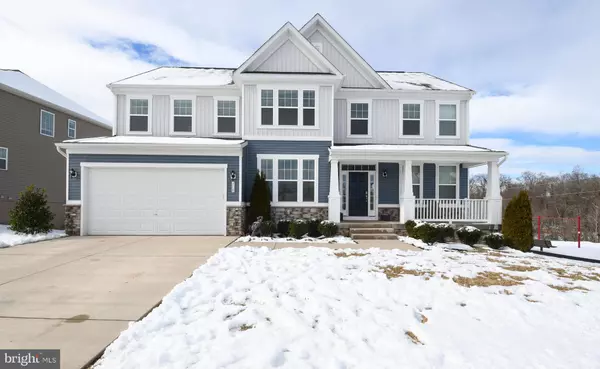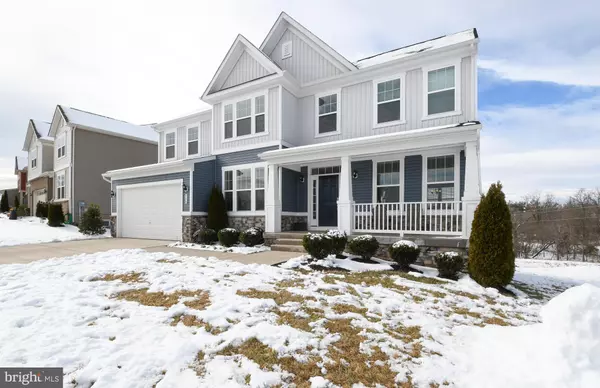$484,000
$464,900
4.1%For more information regarding the value of a property, please contact us for a free consultation.
708 ELECTRIC AVE Culpeper, VA 22701
4 Beds
4 Baths
3,680 SqFt
Key Details
Sold Price $484,000
Property Type Single Family Home
Sub Type Detached
Listing Status Sold
Purchase Type For Sale
Square Footage 3,680 sqft
Price per Sqft $131
Subdivision Mountain Brook Estates
MLS Listing ID VACU143442
Sold Date 03/12/21
Style Colonial,Craftsman
Bedrooms 4
Full Baths 3
Half Baths 1
HOA Fees $26/qua
HOA Y/N Y
Abv Grd Liv Area 2,950
Originating Board BRIGHT
Year Built 2018
Annual Tax Amount $2,252
Tax Year 2020
Lot Size 5,098 Sqft
Acres 0.12
Property Description
Surround yourself in classic elegance in this distinctive luxury home located on a lovely lot backing to open space and just minutes to the quaint town of Culpeper. Filled with upgrades and designer finishes, this gorgeous home has plenty of room for living with 4 bedrooms and 3.5 baths on 3 finished levels. A stately stone and siding exterior, 2-car garage, expert landscaping, charming porch and deck, an open floor plan, gleaming hardwood floors, neutral color palette, a gourmet kitchen, luxurious owner's suite, and an abundance of windows are just some of the fine features that make this home so unforgettable. ****** Fine craftsmanship begins in the grand two-story foyer featuring a prominent staircase and rich hardwood floors. To the right, is the formal living room where twin windows stream natural light illuminating plush carpet and soft neutral paint. The dining room offers plenty of space for all occasions and is highlighted by a tray ceiling and chic glass shaded chandelier adding an extra degree of style. The gourmet kitchen serves up a feast for the eyes with gleaming granite countertops, an abundance of pristine white 42 inch cabinetry, and stainless steel appliances including a gas cooktop and built-in microwave. An angled center island provides an additional working surface and bar style seating, as recessed lighting and glass pendant lights strike the perfect balance of ambience and illumination. Steps away the sun filled breakfast area provides ample table space and the perfect spot for daily dining. Here, glass French style doors open to a large deck overlooking a lush yard and open space and woodlands beyond, perfect for indoor/outdoor entertaining. The family room with a triple window and contemporary lighted ceiling fan offers a place for casual-style entertaining where a gas fireplace serves as the focal point of the room and creates a warm and relaxing environment. A library/home office and a powder room with pedestal sink complements the main level of the home. ****** Ascend the staircase to the landing overlooking the foyer below and onward into the gracious owner's suite boasting walls of windows, a tray ceiling with lighted ceiling fan, large walk-in closet, and separate sitting room. The luxurious en suite bath features dual vanities, water closet, sumptuous corner soaking tub, and frameless glass enclosed shower, all enhanced by chic oil rubbed bronze fixtures and spa-toned tile, the finest in personal pampering! Down the hall, three additional bright and cheerful bedrooms, each with neutral carpet and ample closet space enjoy easy access to the well-appointed hall bath with dual sink vanity and tub/shower combo. The walkout lower level recreation room filled with natural light delivers separate spaces for games, exercise, or relaxation and is sure to be a popular destination for family and friends, while an additional full bath completes the comfort and luxury of this wonderful home. ****** All this and more can be found within close proximity to major commuting routes including Routes 15, 3, and 29. Enjoy the nearby shopping, entertainment, and restaurants in the historic town of Culpeper and the surrounding area. For classic elegance infused with contemporary flair, come home to Electric Avenue!.
Location
State VA
County Culpeper
Zoning R
Rooms
Other Rooms Living Room, Dining Room, Primary Bedroom, Sitting Room, Bedroom 2, Bedroom 3, Bedroom 4, Kitchen, Family Room, Library, Foyer, Breakfast Room, Laundry, Recreation Room, Primary Bathroom, Full Bath, Half Bath
Basement Fully Finished, Space For Rooms, Walkout Level, Rear Entrance, Windows
Interior
Interior Features Breakfast Area, Carpet, Ceiling Fan(s), Dining Area, Family Room Off Kitchen, Floor Plan - Open, Formal/Separate Dining Room, Kitchen - Gourmet, Kitchen - Island, Kitchen - Table Space, Pantry, Primary Bath(s), Recessed Lighting, Soaking Tub, Stall Shower, Tub Shower, Upgraded Countertops, Walk-in Closet(s), Window Treatments, Wood Floors
Hot Water Natural Gas
Heating Forced Air, Zoned
Cooling Ceiling Fan(s), Central A/C, Zoned
Flooring Hardwood, Carpet, Ceramic Tile
Fireplaces Number 1
Fireplaces Type Gas/Propane, Mantel(s)
Equipment Built-In Microwave, Cooktop, Dishwasher, Disposal, Dryer, Exhaust Fan, Icemaker, Oven - Double, Oven - Wall, Refrigerator, Stainless Steel Appliances, Washer, Water Dispenser
Fireplace Y
Appliance Built-In Microwave, Cooktop, Dishwasher, Disposal, Dryer, Exhaust Fan, Icemaker, Oven - Double, Oven - Wall, Refrigerator, Stainless Steel Appliances, Washer, Water Dispenser
Heat Source Natural Gas
Laundry Upper Floor
Exterior
Exterior Feature Deck(s), Porch(es)
Parking Features Garage Door Opener
Garage Spaces 2.0
Amenities Available Common Grounds, Tot Lots/Playground
Water Access N
View Garden/Lawn, Trees/Woods
Accessibility None
Porch Deck(s), Porch(es)
Attached Garage 2
Total Parking Spaces 2
Garage Y
Building
Lot Description Backs - Open Common Area, Backs to Trees, Cul-de-sac, Landscaping, Premium
Story 3
Sewer Public Sewer
Water Public
Architectural Style Colonial, Craftsman
Level or Stories 3
Additional Building Above Grade, Below Grade
Structure Type 2 Story Ceilings,9'+ Ceilings,Tray Ceilings
New Construction N
Schools
Elementary Schools Farmington
Middle Schools Floyd T. Binns
High Schools Eastern View
School District Culpeper County Public Schools
Others
HOA Fee Include Common Area Maintenance,Management,Snow Removal,Trash
Senior Community No
Tax ID NO TAX RECORD
Ownership Fee Simple
SqFt Source Estimated
Special Listing Condition Standard
Read Less
Want to know what your home might be worth? Contact us for a FREE valuation!

Our team is ready to help you sell your home for the highest possible price ASAP

Bought with Nichole L Bristow • CENTURY 21 New Millennium

GET MORE INFORMATION





