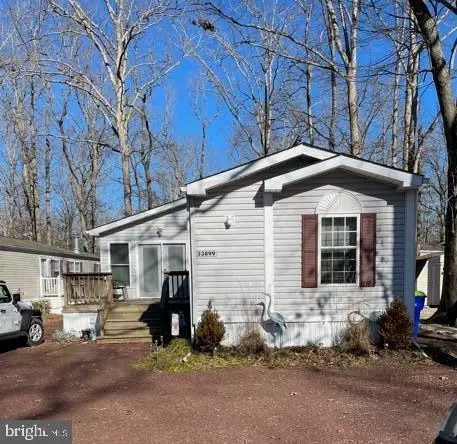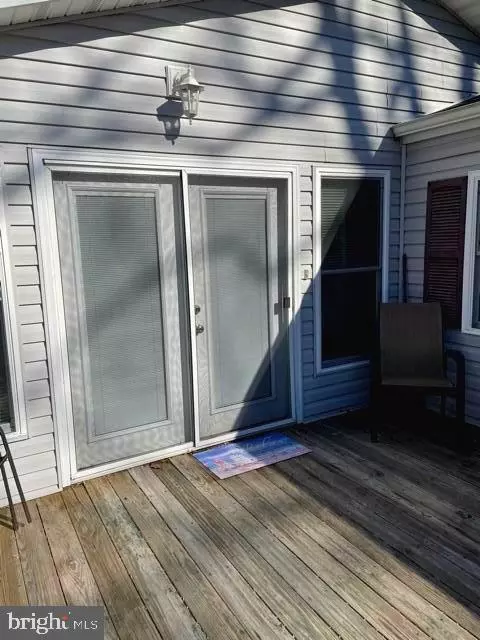$75,000
$79,500
5.7%For more information regarding the value of a property, please contact us for a free consultation.
33899 VIRGINIA ST Millsboro, DE 19966
2 Beds
2 Baths
3,960 Sqft Lot
Key Details
Sold Price $75,000
Property Type Manufactured Home
Sub Type Manufactured
Listing Status Sold
Purchase Type For Sale
Subdivision Leisure Point
MLS Listing ID DESU176916
Sold Date 03/26/21
Style Other
Bedrooms 2
Full Baths 2
HOA Y/N N
Originating Board BRIGHT
Land Lease Amount 620.0
Land Lease Frequency Monthly
Year Built 1997
Annual Tax Amount $250
Tax Year 2020
Lot Size 3,960 Sqft
Acres 0.09
Property Description
Get ready to enjoy your new getaway. This is the one you have been dreaming of. The stick-built addition adds ample entertaining space. Brand new roof and HVAC unit in 2019. Home boasts a rear golf cart garage that currently serves as extra sleeping quarters-flex room to use as you choose. The NEST system allows you to control the AC and heat from anywhere. Fire pit conveys. Located just steps from the docks-which you may choose to rent by the season. The bedrooms are separated for privacy. Turn-key, Fully furnished and ready for the fun to begin! Everything in the shed conveys-kayaks, stand-up paddle board, life jackets, innertube, bikes, etc. You are ready to enjoy everything Leisure Point has to offer from day one! Leisure point is a very desirable park with an abundance of amenities & activities: community pool, marina, fishing, crabbing, clubhouse with planned activities, fitness center, pavilion, bandstand, basketball, volleyball, pickleball, horseshoes, full-service marina offers fuel, food and more. Enjoy the benefits of resort living in this fantastic Gated Community near restaurants, shopping, beaches and more.
Location
State DE
County Sussex
Area Indian River Hundred (31008)
Zoning TP
Rooms
Main Level Bedrooms 2
Interior
Interior Features Breakfast Area, Bar, Built-Ins, Carpet, Ceiling Fan(s), Combination Dining/Living, Dining Area, Entry Level Bedroom, Family Room Off Kitchen, Kitchen - Table Space
Hot Water Electric
Heating Forced Air
Cooling Heat Pump(s), Central A/C
Equipment Dryer, Microwave, Oven/Range - Electric, Range Hood, Refrigerator, Stove, Washer, Water Heater
Furnishings Yes
Fireplace N
Appliance Dryer, Microwave, Oven/Range - Electric, Range Hood, Refrigerator, Stove, Washer, Water Heater
Heat Source Propane - Leased
Laundry Main Floor, Dryer In Unit, Washer In Unit
Exterior
Exterior Feature Deck(s)
Garage Spaces 5.0
Amenities Available Beach, Boat Ramp, Boat Dock/Slip, Common Grounds, Community Center, Convenience Store, Exercise Room, Fencing, Gated Community, Jog/Walk Path, Marina/Marina Club, Pool - Outdoor, Security, Tot Lots/Playground, Water/Lake Privileges, Other
Water Access Y
Water Access Desc Boat - Powered,Canoe/Kayak,Fishing Allowed,Private Access
Roof Type Architectural Shingle
Street Surface Black Top
Accessibility None
Porch Deck(s)
Total Parking Spaces 5
Garage N
Building
Lot Description Irregular, Level
Story 1
Sewer Public Sewer
Water Public
Architectural Style Other
Level or Stories 1
Additional Building Above Grade
New Construction N
Schools
School District Indian River
Others
Pets Allowed Y
HOA Fee Include Common Area Maintenance,Management,Pier/Dock Maintenance,Pool(s),Recreation Facility,Road Maintenance,Security Gate,Snow Removal,Trash
Senior Community No
Tax ID 234-24.00-38.00-4327
Ownership Land Lease
SqFt Source Estimated
Security Features Security Gate
Horse Property N
Special Listing Condition Standard
Pets Allowed Number Limit
Read Less
Want to know what your home might be worth? Contact us for a FREE valuation!

Our team is ready to help you sell your home for the highest possible price ASAP

Bought with Teke Davidson • Coldwell Banker Realty

GET MORE INFORMATION





