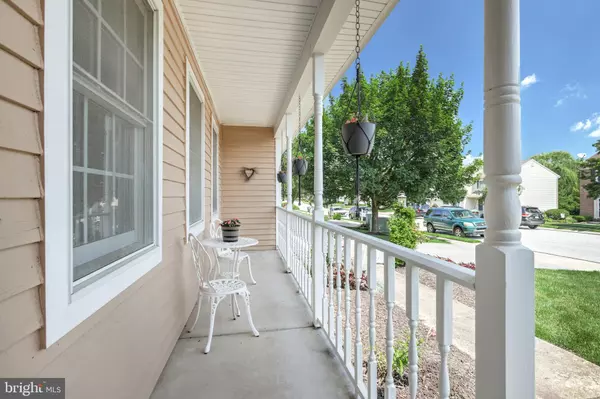$270,500
$270,500
For more information regarding the value of a property, please contact us for a free consultation.
2704 SPARROW DR York, PA 17408
3 Beds
3 Baths
1,962 SqFt
Key Details
Sold Price $270,500
Property Type Single Family Home
Sub Type Detached
Listing Status Sold
Purchase Type For Sale
Square Footage 1,962 sqft
Price per Sqft $137
Subdivision Parkview Estates
MLS Listing ID PAYK2000194
Sold Date 08/09/21
Style Colonial
Bedrooms 3
Full Baths 2
Half Baths 1
HOA Y/N N
Abv Grd Liv Area 1,962
Originating Board BRIGHT
Year Built 1991
Annual Tax Amount $5,229
Tax Year 2020
Lot Size 0.292 Acres
Acres 0.29
Property Description
SO MUCH TO OFFER This Charming, comfortable and cozy 2 story home tell a story from the time you step in the front door. Foyer greets you with hard wood flooring. Enter into the formal large living room also with hardwood flooring. Separate Dining room with hardwood for your formal dinners. Large open kitchen with laminate flooring and upgraded quartz counter tops, island that seats two and a coffee bar that also seats two . All appliances convey. Sliding patio door is equipped with a doggie door which takes you to a fenced in private back yard. Side patio is designed to be private for quiet evenings. Laundry room is off the kitchen and leads to the 2 car attached garage. Half bath is also on the main level. Upper level has a Primary bedroom with primary bath and a walk in closet. Two additional bedrooms share a full bath. Lower level is a finished family/ game room. Still leaving you with plenty of storage in the utility room. This home should check all the boxes your looking for.
Location
State PA
County York
Area West Manchester Twp (15251)
Zoning RESIDENTIAL
Rooms
Other Rooms Living Room, Dining Room, Primary Bedroom, Bedroom 2, Kitchen, Family Room, Bedroom 1, Laundry, Storage Room, Bathroom 1, Primary Bathroom
Basement Full
Interior
Interior Features Breakfast Area, Carpet, Ceiling Fan(s), Crown Moldings, Floor Plan - Traditional, Formal/Separate Dining Room, Kitchen - Country, Kitchen - Eat-In, Kitchen - Island, Primary Bath(s), Recessed Lighting, Tub Shower, Upgraded Countertops, Walk-in Closet(s), Wood Floors
Hot Water Tankless
Heating Forced Air
Cooling Central A/C
Flooring Hardwood, Carpet, Vinyl
Equipment Built-In Microwave, Dishwasher, Disposal, Dryer, Microwave, Refrigerator, Washer, Water Heater - Tankless, Oven/Range - Electric
Furnishings Partially
Fireplace N
Window Features Insulated
Appliance Built-In Microwave, Dishwasher, Disposal, Dryer, Microwave, Refrigerator, Washer, Water Heater - Tankless, Oven/Range - Electric
Heat Source Natural Gas
Laundry Main Floor
Exterior
Exterior Feature Deck(s), Patio(s)
Parking Features Garage - Front Entry
Garage Spaces 4.0
Fence Decorative, Picket, Partially, Rear
Utilities Available Cable TV Available, Electric Available, Natural Gas Available, Phone Available, Sewer Available, Water Available
Water Access N
Roof Type Asphalt
Street Surface Paved
Accessibility None
Porch Deck(s), Patio(s)
Road Frontage Boro/Township
Attached Garage 2
Total Parking Spaces 4
Garage Y
Building
Lot Description Cleared, Front Yard, Level, Rear Yard, Sloping
Story 2
Sewer Public Sewer
Water Public
Architectural Style Colonial
Level or Stories 2
Additional Building Above Grade, Below Grade
Structure Type Dry Wall
New Construction N
Schools
Middle Schools West York Area
High Schools West York Area
School District West York Area
Others
Senior Community No
Tax ID 51-000-35-0077-00-00000
Ownership Fee Simple
SqFt Source Assessor
Acceptable Financing Cash, Conventional, FHA, VA
Listing Terms Cash, Conventional, FHA, VA
Financing Cash,Conventional,FHA,VA
Special Listing Condition Standard
Read Less
Want to know what your home might be worth? Contact us for a FREE valuation!

Our team is ready to help you sell your home for the highest possible price ASAP

Bought with Amy Raynor • Keller Williams Keystone Realty

GET MORE INFORMATION





