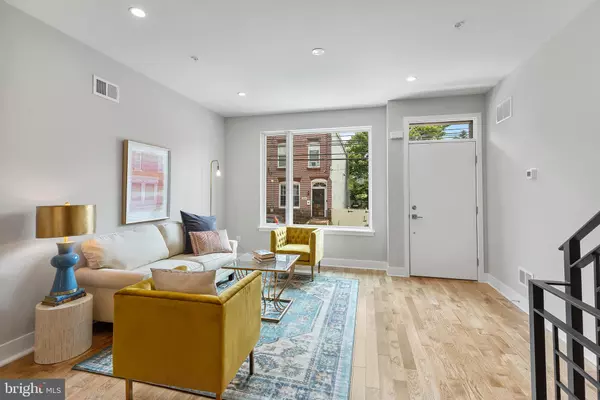$428,500
$425,000
0.8%For more information regarding the value of a property, please contact us for a free consultation.
2811 WHARTON ST Philadelphia, PA 19146
3 Beds
3 Baths
2,400 SqFt
Key Details
Sold Price $428,500
Property Type Townhouse
Sub Type Interior Row/Townhouse
Listing Status Sold
Purchase Type For Sale
Square Footage 2,400 sqft
Price per Sqft $178
Subdivision Grays Ferry
MLS Listing ID PAPH2000836
Sold Date 08/02/21
Style Straight Thru,Contemporary,Transitional
Bedrooms 3
Full Baths 2
Half Baths 1
HOA Y/N N
Abv Grd Liv Area 1,800
Originating Board BRIGHT
Year Built 2021
Annual Tax Amount $305
Tax Year 2021
Lot Size 968 Sqft
Acres 0.02
Lot Dimensions 16.00 x 60.47
Property Description
Brand New, Modern, New Construction, 3 Bedroom, 2.5 Bathroom Home in the heart of Grays Ferry with Central Air, a Roof Deck and a 10 Year Tax Abatement applied for*! A mix of manganese brick and metal sided facade along with black Pella windows give this home some contemporary curb appeal. Upon entering the first floor you will see natural white oak flooring (featured throughout the above ground levels) and plenty of space for living and dining. The kitchen may just be the centerpiece of this home! With two-tone flat panel modern cabinets, stainless steel appliances, and quartz countertops, this is a kitchen you will enjoy cooking and entertaining in! Just off of the kitchen is a large yard for lounging and your summer BBQ's! Once you reach the second floor by heading up the custom steel stringer, floating staircase with solid oak treads, you will find 2 large bedrooms, a full bathroom and a laundry room. Upstairs on the 3rd Floor is the Master Suite, with plenty of closet space and a large master bathroom outfitted with concrete tile, a 60 inch double floating vanity and a 3 piece shower system. On top of the Master Suite is the Roof Deck with unobstructed 360 degree views from the city! Right now, Grays Ferry is booming and 2803 Wharton Street is just a short distance from the area's leading healthcare providers, CHOP and UPENN; along with being walking distance to all of the amenities Graduate Hospital and Rittenhouse Square have to offer!
Location
State PA
County Philadelphia
Area 19146 (19146)
Zoning RSA5
Rooms
Basement Daylight, Full, Drainage System, Fully Finished, Full, Heated, Sump Pump
Interior
Interior Features Combination Dining/Living, Combination Kitchen/Dining, Combination Kitchen/Living, Family Room Off Kitchen, Floor Plan - Open, Kitchen - Eat-In, Kitchen - Island, Primary Bath(s), Recessed Lighting, Sprinkler System, Tub Shower, Upgraded Countertops, Wood Floors
Hot Water Electric
Heating Forced Air
Cooling Central A/C
Flooring Ceramic Tile, Hardwood, Vinyl, Tile/Brick
Equipment Dishwasher, Disposal, Energy Efficient Appliances, Microwave, Oven/Range - Gas, Refrigerator, Stainless Steel Appliances, Water Heater
Furnishings No
Window Features Casement,Double Pane,Energy Efficient
Appliance Dishwasher, Disposal, Energy Efficient Appliances, Microwave, Oven/Range - Gas, Refrigerator, Stainless Steel Appliances, Water Heater
Heat Source Natural Gas, Electric
Exterior
Exterior Feature Patio(s), Deck(s), Roof, Enclosed
Water Access N
Roof Type Fiberglass
Accessibility None
Porch Patio(s), Deck(s), Roof, Enclosed
Garage N
Building
Story 3
Sewer Public Sewer
Water Public
Architectural Style Straight Thru, Contemporary, Transitional
Level or Stories 3
Additional Building Above Grade, Below Grade
New Construction Y
Schools
School District The School District Of Philadelphia
Others
Senior Community No
Tax ID 362076900
Ownership Fee Simple
SqFt Source Assessor
Special Listing Condition Standard
Read Less
Want to know what your home might be worth? Contact us for a FREE valuation!

Our team is ready to help you sell your home for the highest possible price ASAP

Bought with Albert F LaBrusciano • Keller Williams Real Estate-Conshohocken

GET MORE INFORMATION





