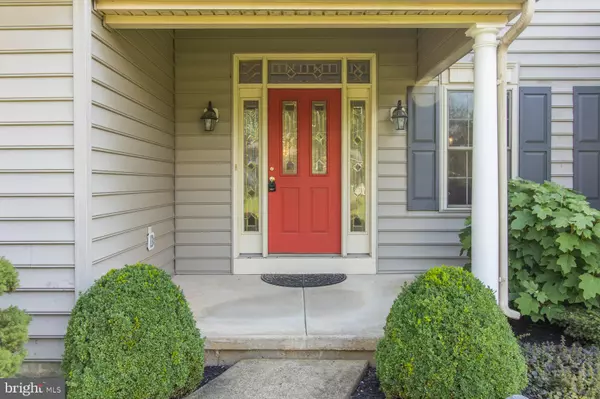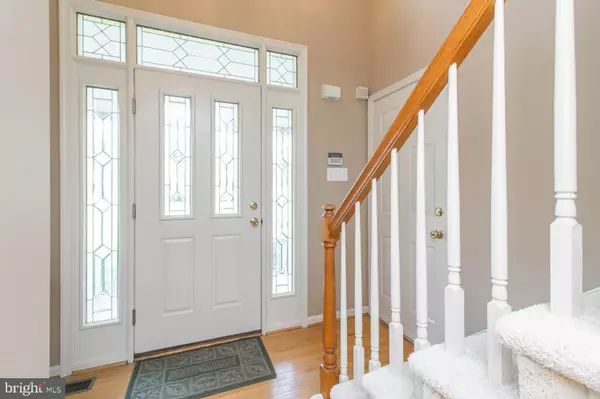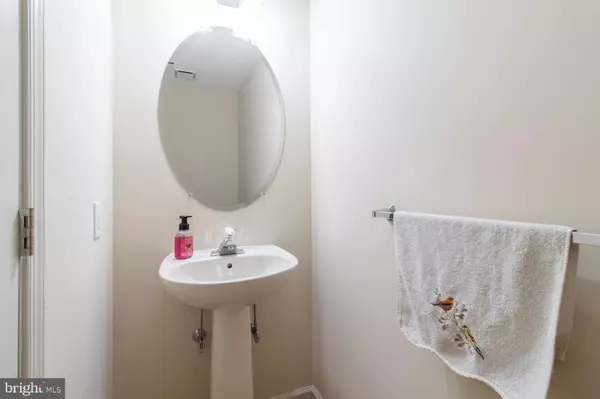$499,000
$459,000
8.7%For more information regarding the value of a property, please contact us for a free consultation.
790 PARK RD Lansdale, PA 19446
3 Beds
3 Baths
1,981 SqFt
Key Details
Sold Price $499,000
Property Type Single Family Home
Sub Type Detached
Listing Status Sold
Purchase Type For Sale
Square Footage 1,981 sqft
Price per Sqft $251
Subdivision None Available
MLS Listing ID PAMC2000426
Sold Date 07/26/21
Style Colonial
Bedrooms 3
Full Baths 2
Half Baths 1
HOA Y/N N
Abv Grd Liv Area 1,981
Originating Board BRIGHT
Year Built 1998
Annual Tax Amount $6,302
Tax Year 2020
Lot Size 0.500 Acres
Acres 0.5
Lot Dimensions 132.00 x 165.00
Property Description
Check out this beautifully maintained home with an amazing back yard! It is freshly painted and carpeted and in move-In condition! This three bedroom, two and a half bath home with finished basement-giving you approximately 2300 sq. ft. of living space. There are glistening hardwoods in the entry foyer and kitchen/great room area, plenty of cabinets and counter space, built-ins and a beautiful fireplace. There is an exit from the kitchen to enjoy the expansive, meticulously landscaped, partially fenced backyard (plenty of shade). There is also a nice storage shed. The first floor has a beautiful newly carpeted living room & dining room. The second floor is newly carpeted with a lovely main suite, large walk-in closet and spacious bathroom with double sink and Jacuzzi. There are two more sizable bedrooms with good size closets, hall bathroom with tub/shower & double sinks. The finished basement would be a perfect family room, game room or media room. There is a 2 car garage and oversized driveway with plenty of parking for you and your guests. This home is centrally located and is close to Merck, shopping & NE extension/276.
Location
State PA
County Montgomery
Area Upper Gwynedd Twp (10656)
Zoning 1101 RES
Rooms
Other Rooms Living Room, Dining Room, Bedroom 2, Bedroom 3, Basement, Bedroom 1, Great Room, Bathroom 1, Bathroom 2, Half Bath
Basement Full
Interior
Interior Features Built-Ins, Carpet, Ceiling Fan(s), Floor Plan - Traditional, Kitchen - Eat-In, Wood Floors
Hot Water Electric
Heating Forced Air
Cooling Central A/C
Flooring Carpet, Ceramic Tile, Hardwood
Fireplaces Number 1
Equipment Built-In Microwave, Dishwasher, Disposal, Dryer - Electric, Dryer - Front Loading, Oven/Range - Electric, Refrigerator, Washer/Dryer Stacked
Fireplace Y
Appliance Built-In Microwave, Dishwasher, Disposal, Dryer - Electric, Dryer - Front Loading, Oven/Range - Electric, Refrigerator, Washer/Dryer Stacked
Heat Source Oil
Exterior
Parking Features Garage - Side Entry, Garage Door Opener, Inside Access
Garage Spaces 8.0
Fence Partially
Water Access N
Roof Type Shingle
Accessibility None
Attached Garage 2
Total Parking Spaces 8
Garage Y
Building
Lot Description Front Yard, Level, Rear Yard
Story 2
Sewer Public Sewer
Water Public
Architectural Style Colonial
Level or Stories 2
Additional Building Above Grade, Below Grade
New Construction N
Schools
School District North Penn
Others
Senior Community No
Tax ID 56-00-06504-262
Ownership Fee Simple
SqFt Source Assessor
Acceptable Financing Cash, Conventional
Listing Terms Cash, Conventional
Financing Cash,Conventional
Special Listing Condition Standard
Read Less
Want to know what your home might be worth? Contact us for a FREE valuation!

Our team is ready to help you sell your home for the highest possible price ASAP

Bought with C. David Keyser • North Penn Real Estate Inc

GET MORE INFORMATION





