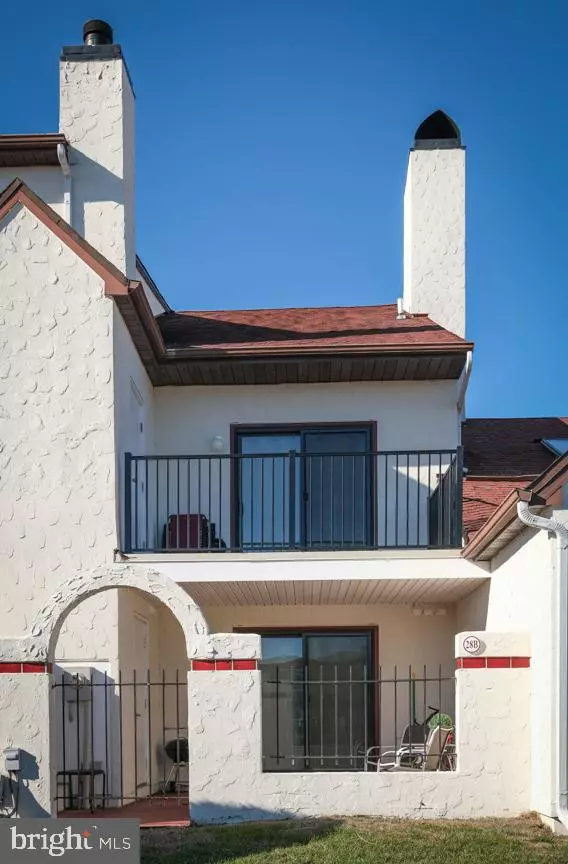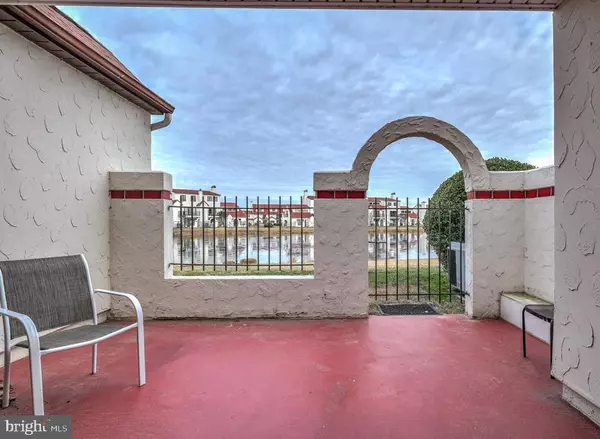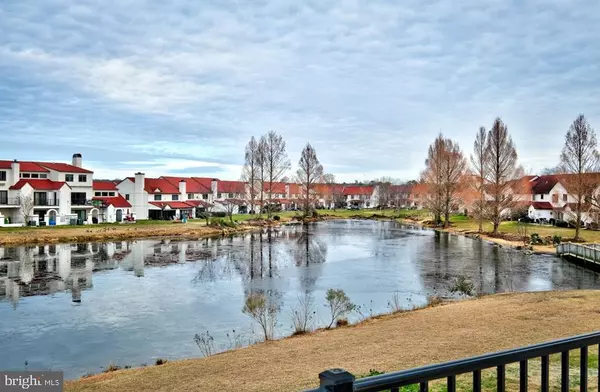$237,000
$242,500
2.3%For more information regarding the value of a property, please contact us for a free consultation.
28B QUEEN MARY CT Chester, MD 21619
3 Beds
3 Baths
1,660 SqFt
Key Details
Sold Price $237,000
Property Type Condo
Sub Type Condo/Co-op
Listing Status Sold
Purchase Type For Sale
Square Footage 1,660 sqft
Price per Sqft $142
Subdivision Queens Landing
MLS Listing ID MDQA142756
Sold Date 03/13/20
Style Spanish
Bedrooms 3
Full Baths 2
Half Baths 1
Condo Fees $435/mo
HOA Y/N N
Abv Grd Liv Area 1,660
Originating Board BRIGHT
Year Built 1985
Annual Tax Amount $1,868
Tax Year 2019
Property Description
WATERFRONT-lake! IMMAC! Unique SPANISH-style development. 3-level TH. OPEN floor plan. GRANITE,ss appli,wood-burning FP. Beautiful wood floors! 1st-floor bonus room w/Fr. doors currently being used as 3rd bedroom would make great office/DR/breakfast room. 2 MBR suites-both have pvt. decks. HUGE covered patio incl. furn. Newer white sliding glass doors,window.decks. Vaulted ceilings in loft & MBR across from t. cts. 2 SKYLIGHTS! INCL. 2 TVs- 1 in loft & 1 in MBR across from t. ctrs. 2 storage sheds!! No poly pipes. HEATED pool/state-of-the-art gym/racketball/tennis/ pickleball/gorgeous clubhouse w/monthly happy hrs. , bingo & holiday parties/walking path on Castle Marina & Chester River.! Boat slips avail. Close to 15-mi. paved Cross Island Trail - great for biking, skating, dog walking, etc. Assessment pd. QL has it all!!
Location
State MD
County Queen Annes
Zoning UR
Direction East
Rooms
Other Rooms Living Room, Dining Room, Primary Bedroom, Kitchen, Foyer, Bedroom 1, Laundry, Loft, Bonus Room
Main Level Bedrooms 1
Interior
Interior Features Kitchen - Country, Combination Dining/Living, Wood Floors, Upgraded Countertops, Floor Plan - Open, Carpet, Skylight(s), Tub Shower, Kitchen - Gourmet, Primary Bath(s)
Hot Water Electric
Heating Heat Pump(s)
Cooling Central A/C
Fireplaces Number 1
Fireplaces Type Wood
Equipment Dishwasher, Disposal, Dryer, Exhaust Fan, Icemaker, Microwave, Oven/Range - Electric, Range Hood, Refrigerator, Stove, Washer, Water Heater
Furnishings No
Fireplace Y
Appliance Dishwasher, Disposal, Dryer, Exhaust Fan, Icemaker, Microwave, Oven/Range - Electric, Range Hood, Refrigerator, Stove, Washer, Water Heater
Heat Source Electric
Laundry Upper Floor
Exterior
Exterior Feature Patio(s), Porch(es)
Utilities Available Cable TV Available
Amenities Available Common Grounds, Community Center, Exercise Room, Jog/Walk Path, Party Room, Pool - Outdoor, Racquet Ball, Tennis Courts, Water/Lake Privileges
Water Access Y
View Water, Scenic Vista
Accessibility None
Porch Patio(s), Porch(es)
Garage N
Building
Lot Description Landscaping
Story 2.5
Sewer Public Sewer
Water Public
Architectural Style Spanish
Level or Stories 2.5
Additional Building Above Grade
New Construction N
Schools
School District Queen Anne'S County Public Schools
Others
Pets Allowed Y
HOA Fee Include Ext Bldg Maint,Lawn Maintenance,Management,Insurance,Pool(s),Reserve Funds,Road Maintenance,Snow Removal,Water
Senior Community No
Tax ID 1804092783
Ownership Condominium
Horse Property N
Special Listing Condition Standard
Pets Allowed No Pet Restrictions
Read Less
Want to know what your home might be worth? Contact us for a FREE valuation!

Our team is ready to help you sell your home for the highest possible price ASAP

Bought with Michael N Rosendale • Rosendale Realty

GET MORE INFORMATION





