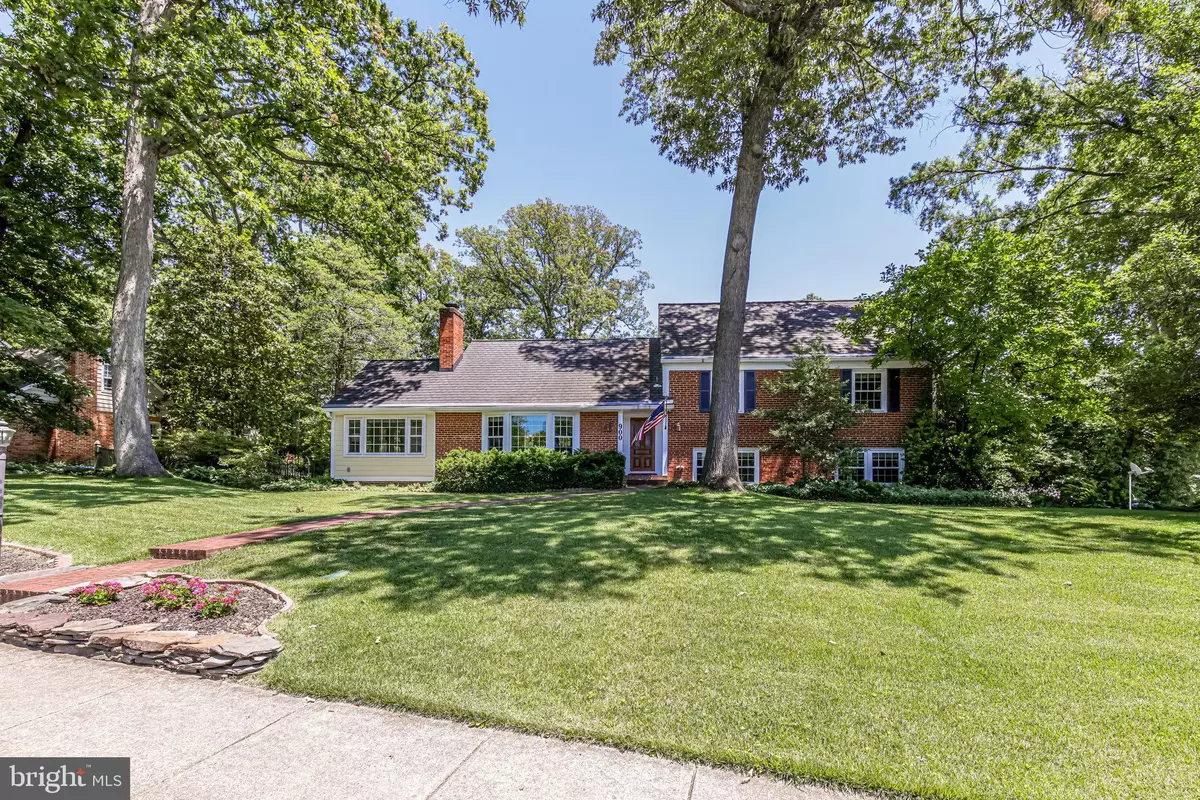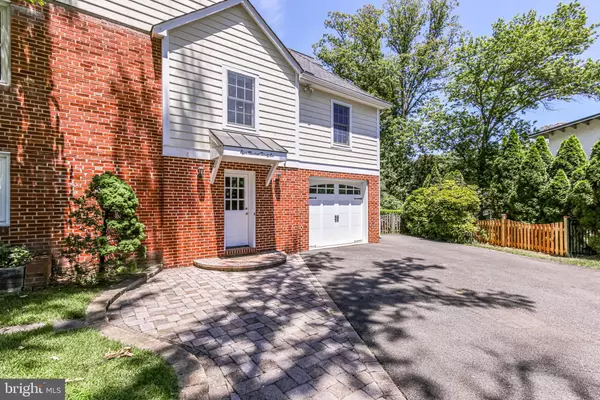$1,075,000
$1,150,000
6.5%For more information regarding the value of a property, please contact us for a free consultation.
826 WAYNEWOOD BLVD Alexandria, VA 22308
5 Beds
4 Baths
3,600 SqFt
Key Details
Sold Price $1,075,000
Property Type Single Family Home
Sub Type Detached
Listing Status Sold
Purchase Type For Sale
Square Footage 3,600 sqft
Price per Sqft $298
Subdivision Waynewood
MLS Listing ID VAFX2001188
Sold Date 08/05/21
Style Split Level
Bedrooms 5
Full Baths 3
Half Baths 1
HOA Y/N N
Abv Grd Liv Area 3,600
Originating Board BRIGHT
Year Built 1959
Annual Tax Amount $10,025
Tax Year 2020
Lot Size 0.377 Acres
Acres 0.38
Property Description
One of a kind expansion on huge corner lot in sought after Waynewood! The stunning renovation designed by well-known Architect, Bud Adams, includes expansions or additions on each of the five fully finished levels (totaling to roughly 3,600 sq ft). The lower level renovation included expanding the family room to more than double the size of the original room, building the garage which has both interior and exterior access, expanding the powder room, adding the gas fireplace with beautiful mantel, and adding the incredible built-in granite bar area with large sink, wine + regular refrigerators, and lighted glass shelves. A true entertainers dream! They also thoughtfully created a second entrance facade on the lower level walk-out door to the side patio and driveway, as this is the entrance the current owners use on a daily basis! On the main level - the kitchen was opened up to the dining room, French doors were installed from the dining room out to the rear deck, and the sunroom was finished/enclosed (with sliding glass doors to the rear deck) and temperature controlled for all year use! A second gas fireplace is located in the main level living room. The first bedroom level was expanded to create a huge, one-of-a-kind primary suite which now includes 2 walk in closets, linen closet, cozy window seat nook overlooking the backyard, and a huge (very rare!) en suite primary bathroom. The chic black and white primary bath is complete with two sinks, large soaking tub, and steam shower! The renovation on this level also included relocating the full sized washer/dryer up to bedroom level - complete with storage shelving! Two additional spacious bedrooms and hall full bath with tub shower complete this level. The 4th level was expanded to create a second primary suite with built-in closets + dressers and an attached full bath with incredible natural light. Finally, the 5th level was finished and expanded (a rarity in Waynewood split level homes!) creating a massive 5th bedroom, office, gym, or play space with tons of storage. Other important features include: Two zone HVAC (Lower zone replaced in late 2020 & Upper zone replaced in 2012) for all year comfort on every level. Stunning, large trex deck overlooks the lush backyard. Beautiful hardwood floors. Double pane windows throughout. Solid core interior doors throughout. In-ground sprinkler system. Generator which serves the lower, main and 1st upper levels. Neutral paint throughout. Separate storage shed. Perfectly landscaped curb appeal. Bus to Pentagon and DC picks up right down the street. Home is located on the corner of Waynewood Blvd and Croton Drive. 826 Waynewood Blvd is the legal address. However, 900 Croton Drive is the mailing address the current owners have always used. Incredible opportunity steps from the GW Parkway, Mount Vernon Bike Trail, Waynewood pool and elementary school!
Location
State VA
County Fairfax
Zoning 130
Rooms
Other Rooms Living Room, Dining Room, Primary Bedroom, Bedroom 2, Bedroom 3, Bedroom 4, Bedroom 5, Kitchen, Family Room, Foyer, Sun/Florida Room, Laundry, Bathroom 2, Bathroom 3, Primary Bathroom, Half Bath
Basement Connecting Stairway, Daylight, Full, Fully Finished, Interior Access, Outside Entrance, Side Entrance, Walkout Level, Windows
Interior
Interior Features Bar, Built-Ins, Ceiling Fan(s), Combination Kitchen/Dining, Dining Area, Floor Plan - Traditional, Primary Bath(s), Recessed Lighting, Skylight(s), Soaking Tub, Sprinkler System, Stall Shower, Tub Shower, Walk-in Closet(s), Wet/Dry Bar, Wine Storage, Wood Floors
Hot Water Natural Gas
Heating Forced Air
Cooling Central A/C, Ceiling Fan(s)
Flooring Hardwood, Ceramic Tile
Fireplaces Number 2
Fireplaces Type Insert, Gas/Propane
Equipment Built-In Microwave, Dishwasher, Disposal, Dryer, Washer, Refrigerator, Oven/Range - Gas, Water Heater, Icemaker
Fireplace Y
Window Features Bay/Bow,Double Pane
Appliance Built-In Microwave, Dishwasher, Disposal, Dryer, Washer, Refrigerator, Oven/Range - Gas, Water Heater, Icemaker
Heat Source Natural Gas
Laundry Has Laundry, Upper Floor
Exterior
Parking Features Garage - Side Entry, Inside Access
Garage Spaces 5.0
Fence Rear
Water Access N
Roof Type Architectural Shingle
Accessibility None
Attached Garage 1
Total Parking Spaces 5
Garage Y
Building
Lot Description Corner
Story 5
Sewer Public Sewer
Water Public
Architectural Style Split Level
Level or Stories 5
Additional Building Above Grade, Below Grade
New Construction N
Schools
Elementary Schools Waynewood
Middle Schools Carl Sandburg
High Schools West Potomac
School District Fairfax County Public Schools
Others
Senior Community No
Tax ID 1024 05010013
Ownership Fee Simple
SqFt Source Assessor
Special Listing Condition Standard
Read Less
Want to know what your home might be worth? Contact us for a FREE valuation!

Our team is ready to help you sell your home for the highest possible price ASAP

Bought with Joyce Wadle • Long & Foster Real Estate, Inc.

GET MORE INFORMATION





