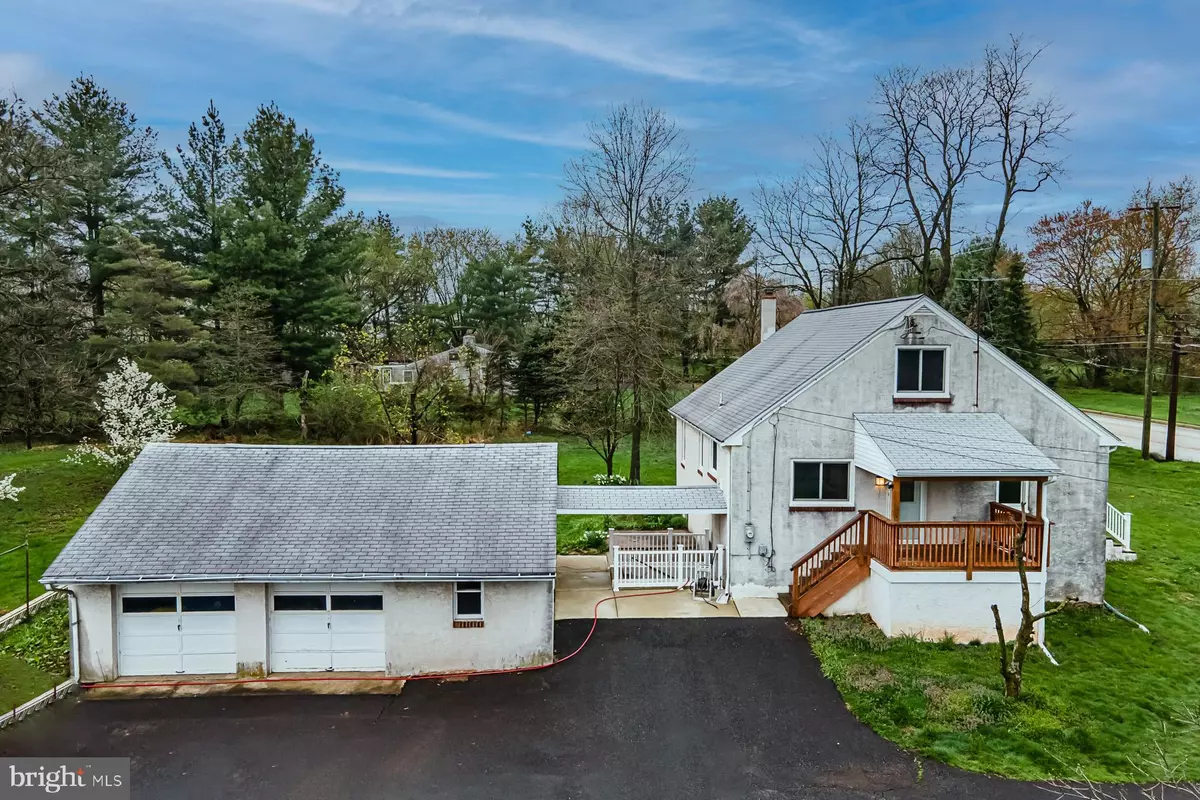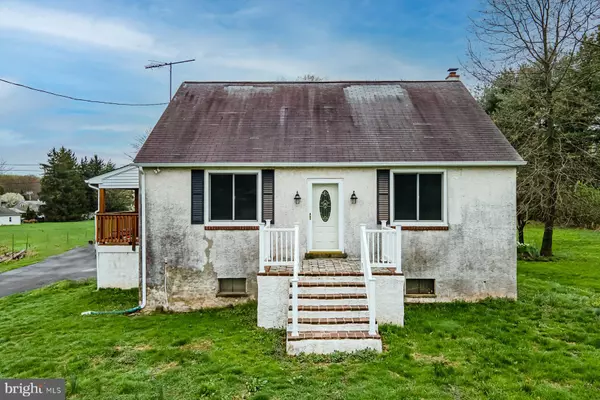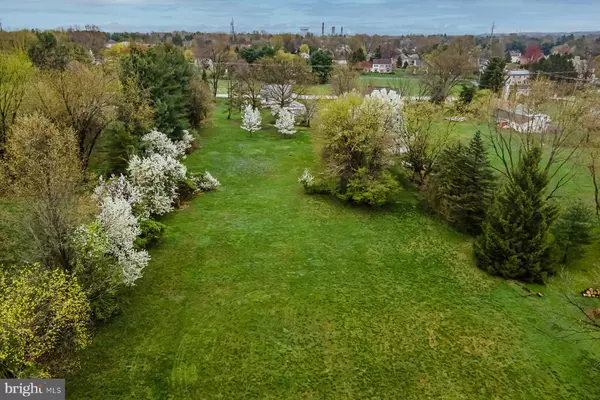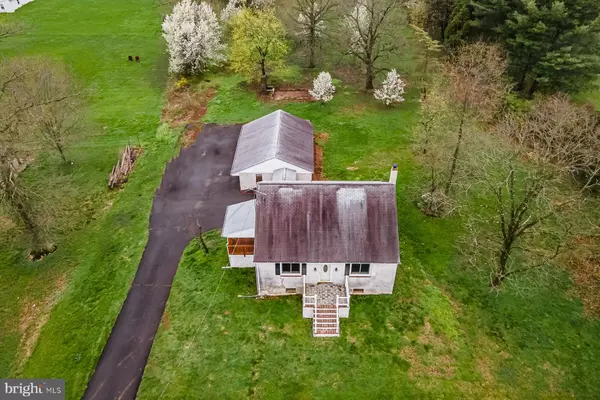$335,000
$325,000
3.1%For more information regarding the value of a property, please contact us for a free consultation.
2712 MORRIS RD Lansdale, PA 19446
3 Beds
1 Bath
1,933 SqFt
Key Details
Sold Price $335,000
Property Type Single Family Home
Sub Type Detached
Listing Status Sold
Purchase Type For Sale
Square Footage 1,933 sqft
Price per Sqft $173
Subdivision None Available
MLS Listing ID PAMC689034
Sold Date 04/27/21
Style Cape Cod
Bedrooms 3
Full Baths 1
HOA Y/N N
Abv Grd Liv Area 1,573
Originating Board BRIGHT
Year Built 1950
Annual Tax Amount $4,874
Tax Year 2020
Lot Size 2.040 Acres
Acres 2.04
Lot Dimensions 150.00 x 0.00
Property Description
Opportunity, Potential and Affordability in one great package. Come visit this fixer upper in Worcester Twp. located on two acres but zoned for 30,000 SF. Beautiful land with lots of flowering trees. Huge, oversized garage. Hardwood floors just begging to be refinished. Second floor open space for office or play room. Finished Rec room in the walk-out basement. Workshop and great big laundry room. Renewal by Andersen replacement windows throughout. Imagine what Chip and Joanna could do with this "as is" property. Let your imagination be your guide. Check out Worcester Twp. R100 zoning for uses and restrictions.
Location
State PA
County Montgomery
Area Worcester Twp (10667)
Zoning R 100
Rooms
Other Rooms Living Room, Bedroom 2, Bedroom 3, Kitchen, Bedroom 1, Recreation Room
Basement Full
Main Level Bedrooms 2
Interior
Hot Water Electric
Heating Baseboard - Hot Water
Cooling Window Unit(s)
Flooring Hardwood
Fireplace N
Heat Source Oil
Laundry Basement
Exterior
Parking Features Additional Storage Area, Oversized
Garage Spaces 8.0
Water Access N
Accessibility None
Total Parking Spaces 8
Garage Y
Building
Story 1.5
Sewer On Site Septic
Water Well
Architectural Style Cape Cod
Level or Stories 1.5
Additional Building Above Grade, Below Grade
New Construction N
Schools
High Schools Methacton
School District Methacton
Others
Senior Community No
Tax ID 67-00-02518-007
Ownership Fee Simple
SqFt Source Assessor
Acceptable Financing Cash, Conventional
Horse Property N
Listing Terms Cash, Conventional
Financing Cash,Conventional
Special Listing Condition Standard
Read Less
Want to know what your home might be worth? Contact us for a FREE valuation!

Our team is ready to help you sell your home for the highest possible price ASAP

Bought with Carl O Olejniczak • Realty Mark Cityscape-Huntingdon Valley

GET MORE INFORMATION





