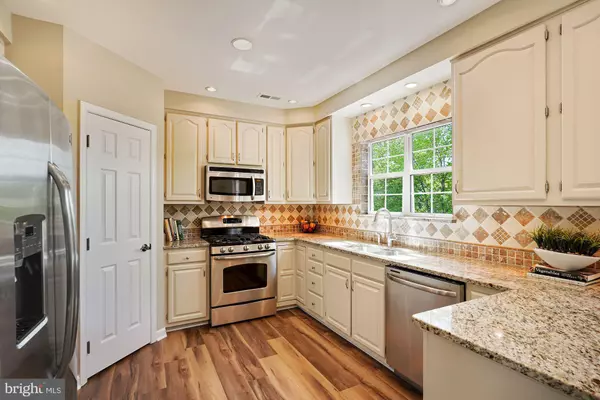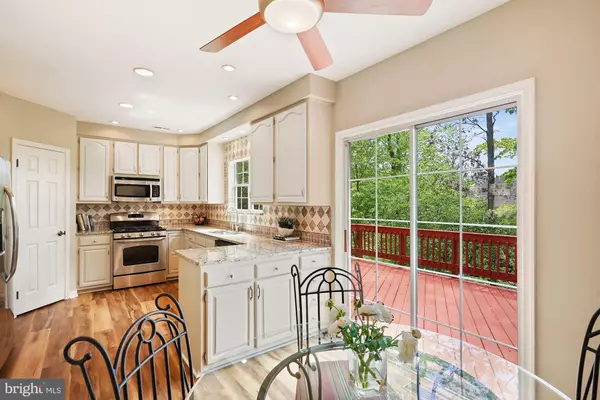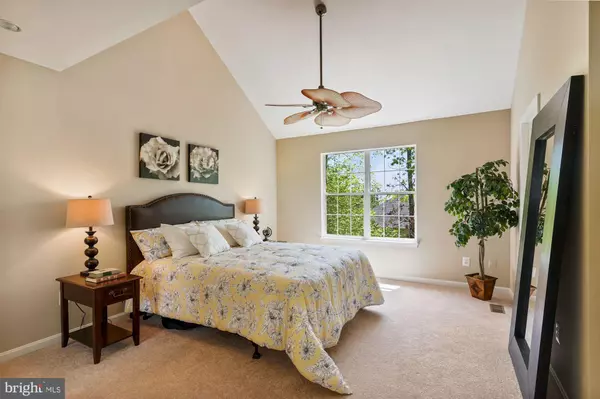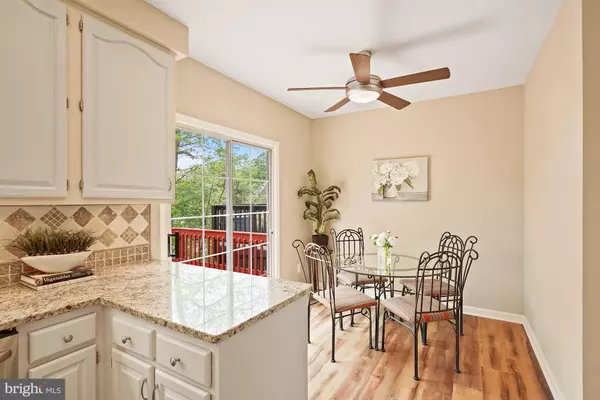$575,000
$565,000
1.8%For more information regarding the value of a property, please contact us for a free consultation.
5707 CLAPHAM RD Alexandria, VA 22315
3 Beds
4 Baths
2,699 SqFt
Key Details
Sold Price $575,000
Property Type Townhouse
Sub Type Interior Row/Townhouse
Listing Status Sold
Purchase Type For Sale
Square Footage 2,699 sqft
Price per Sqft $213
Subdivision The Mews
MLS Listing ID VAFX1121786
Sold Date 06/05/20
Style Traditional
Bedrooms 3
Full Baths 3
Half Baths 1
HOA Fees $125/qua
HOA Y/N Y
Abv Grd Liv Area 2,012
Originating Board BRIGHT
Year Built 1995
Annual Tax Amount $6,120
Tax Year 2019
Lot Size 1,540 Sqft
Acres 0.04
Property Description
Updated, spacious, one-owner townhouse in spectacular location! See 5707ClaphamRd.com for 3D video tour and more. Remodeled kitchen with walk-in pantry, granite countertops, stainless steel appliances, 5-burner gas range, 42" cabinets, recessed and under cabinet lighting, tile backsplash, table space, great counter space, and sliding glass doors leading to large deck. New flooring and paint throughout. Updated bathrooms on main and upper levels. Open living/dining area with bay window great for entertaining. Roof is 3 years old. Lower level family room with gas fireplace, recessed lighting, sliding glass door to deck and garden with stacked stone walls surrounding lush landscaping. Lower level full bath and bonus room with recessed lighting. Large master bedroom with two large closets (1 walk-in and one with extensive organizer) and master bath with large vanity, soaking tub and separate shower. Large closets with organizers in other bedrooms. 4th level loft with charming dormers, updated lighting and additional storage. Separate finished laundry room on lower level. Two parking spaces. Surrounded by Kingstowne shopping and conveniences: half mile or less to Fairfax Connector buses running between Van Dorn and Franconia-Springfield metro stations; 1 mile or less to Aldi, Safeway, Kohls, Walmart, movie theater, Cava, and more; approximately 2 miles to the Inova Healthplex. 3 miles to Wegmans, Franconia-Springfield metro and VRE station, and Springfield Town Center; 5 miles to Ft. Belvoir. Convenient to major commuting routes: Van Dorn and Beulah Streets, Telegraph Road, the Beltway, and I-95/395.
Location
State VA
County Fairfax
Zoning 304
Rooms
Other Rooms Living Room, Dining Room, Primary Bedroom, Bedroom 2, Kitchen, Family Room, Bedroom 1, Laundry, Loft, Bathroom 1, Bonus Room, Primary Bathroom, Half Bath
Basement Daylight, Partial, Full, Fully Finished, Heated, Interior Access, Outside Entrance, Rear Entrance, Walkout Level, Windows
Interior
Interior Features Carpet, Ceiling Fan(s), Combination Dining/Living, Floor Plan - Open, Floor Plan - Traditional, Primary Bath(s), Pantry, Recessed Lighting, Soaking Tub, Stall Shower, Upgraded Countertops, Walk-in Closet(s), Window Treatments, Kitchen - Eat-In
Hot Water 60+ Gallon Tank, Natural Gas
Heating Forced Air
Cooling Central A/C
Fireplaces Number 1
Fireplaces Type Gas/Propane
Equipment Dishwasher, Disposal, Dryer, Exhaust Fan, Oven/Range - Gas, Refrigerator, Stainless Steel Appliances, Washer - Front Loading, Water Heater, Icemaker
Furnishings No
Fireplace Y
Window Features Bay/Bow,Double Pane
Appliance Dishwasher, Disposal, Dryer, Exhaust Fan, Oven/Range - Gas, Refrigerator, Stainless Steel Appliances, Washer - Front Loading, Water Heater, Icemaker
Heat Source Natural Gas
Laundry Lower Floor, Dryer In Unit, Washer In Unit
Exterior
Garage Spaces 2.0
Fence Privacy, Wood
Amenities Available Pool - Outdoor, Tot Lots/Playground, Tennis Courts, Picnic Area
Water Access N
Accessibility None
Total Parking Spaces 2
Garage N
Building
Story 3+
Sewer Public Sewer
Water Public
Architectural Style Traditional
Level or Stories 3+
Additional Building Above Grade, Below Grade
New Construction N
Schools
Elementary Schools Hayfield
Middle Schools Hayfield Secondary School
High Schools Hayfield
School District Fairfax County Public Schools
Others
Pets Allowed Y
HOA Fee Include Common Area Maintenance,Snow Removal,Trash,Management
Senior Community No
Tax ID 0912 19 0013
Ownership Fee Simple
SqFt Source Assessor
Acceptable Financing Cash, Conventional, FHA, VA
Horse Property N
Listing Terms Cash, Conventional, FHA, VA
Financing Cash,Conventional,FHA,VA
Special Listing Condition Standard
Pets Allowed No Pet Restrictions
Read Less
Want to know what your home might be worth? Contact us for a FREE valuation!

Our team is ready to help you sell your home for the highest possible price ASAP

Bought with Diane P Schline • Century 21 Redwood Realty

GET MORE INFORMATION





