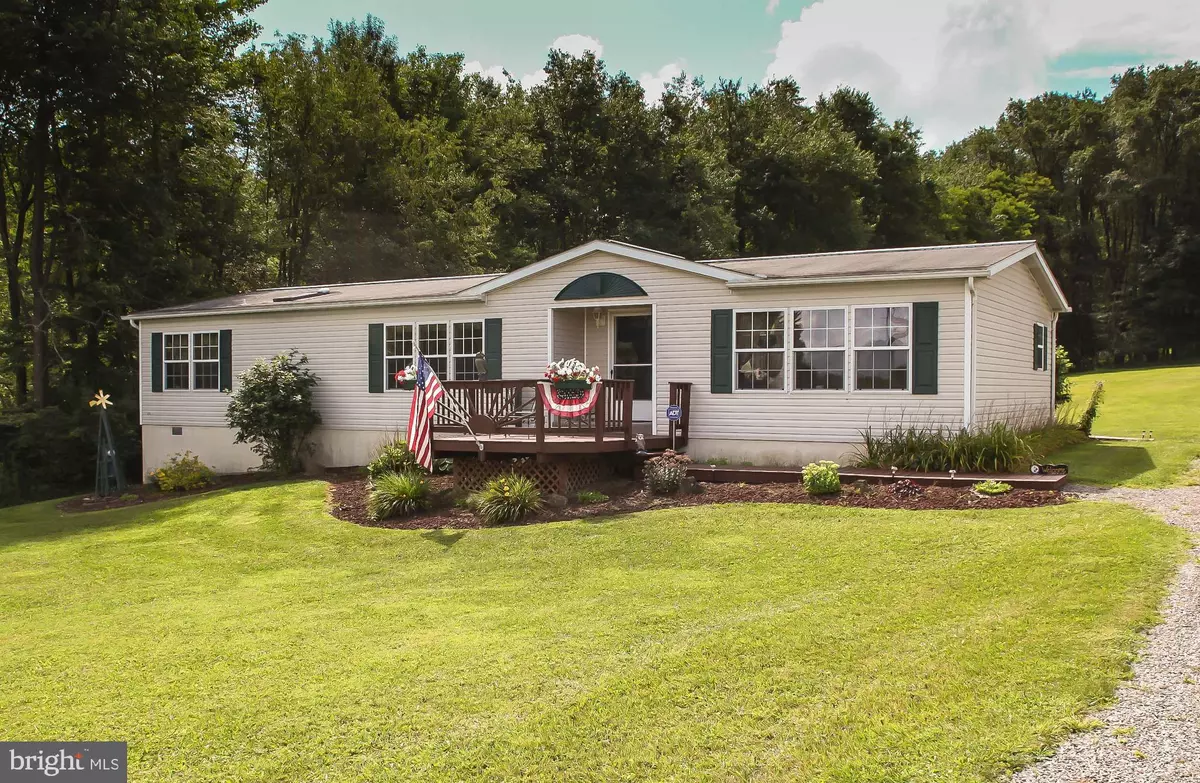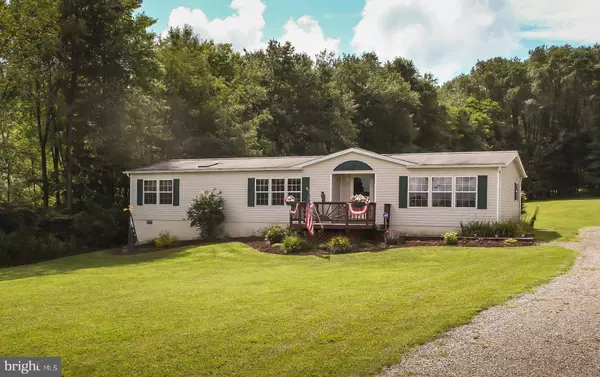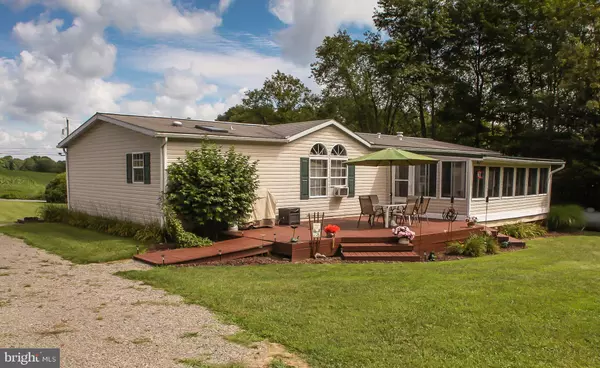$225,000
$225,000
For more information regarding the value of a property, please contact us for a free consultation.
72 MILT DEWITT RD Friendsville, MD 21531
3 Beds
2 Baths
1,646 SqFt
Key Details
Sold Price $225,000
Property Type Single Family Home
Sub Type Detached
Listing Status Sold
Purchase Type For Sale
Square Footage 1,646 sqft
Price per Sqft $136
Subdivision None Available
MLS Listing ID MDGA134972
Sold Date 07/08/21
Style Raised Ranch/Rambler
Bedrooms 3
Full Baths 2
HOA Y/N N
Abv Grd Liv Area 1,646
Originating Board BRIGHT
Year Built 1998
Annual Tax Amount $1,504
Tax Year 2021
Lot Size 1.030 Acres
Acres 1.03
Property Description
This beautifully maintained home is located only minutes from McHenry (3 miles to lake) and comes fully furnished. The property was custom built with 6" walls, beautiful sunroom to enjoy Garrett County's mountain summers. Sunroom has dining area as well as comfortable lounging area. It opens to large deck for enjoying the sunshine! Three large bedrooms with ample closet storage and two large bathrooms are perfect for guests and/or family! The open floor plan let's you enjoy the kitchen while communicating with family and guests. Kitchen has large amount of cabinetry for all your cooking needs and comes fully equipped!. Window seating opens to beautiful views. The master suite is located at opposite end of home for privacy and convenience. This home has had the best of maintenance including a brand new roof on both house and shed. Must see to appreciate!
Location
State MD
County Garrett
Zoning NONE
Direction North
Rooms
Main Level Bedrooms 3
Interior
Interior Features Breakfast Area, Combination Dining/Living, Entry Level Bedroom, Floor Plan - Open, Kitchen - Country, Kitchen - Eat-In, Walk-in Closet(s), Water Treat System
Hot Water Electric
Heating Forced Air
Cooling Ceiling Fan(s)
Flooring Carpet
Equipment Dishwasher, Dryer - Electric, Exhaust Fan, Extra Refrigerator/Freezer, Microwave, Oven/Range - Gas, Refrigerator, Washer, Water Heater
Furnishings Yes
Window Features Insulated,Screens
Appliance Dishwasher, Dryer - Electric, Exhaust Fan, Extra Refrigerator/Freezer, Microwave, Oven/Range - Gas, Refrigerator, Washer, Water Heater
Heat Source Propane - Leased
Exterior
Utilities Available Cable TV, Propane
Water Access N
View Panoramic, Pasture
Roof Type Asbestos Shingle
Street Surface Black Top
Accessibility Entry Slope <1', No Stairs
Garage N
Building
Lot Description Backs to Trees, Cleared
Story 1
Sewer Community Septic Tank, Private Septic Tank
Water Well
Architectural Style Raised Ranch/Rambler
Level or Stories 1
Additional Building Above Grade, Below Grade
Structure Type Dry Wall,Vaulted Ceilings
New Construction N
Schools
School District Garrett County Public Schools
Others
Senior Community No
Tax ID 1205005795
Ownership Fee Simple
SqFt Source Assessor
Special Listing Condition Standard
Read Less
Want to know what your home might be worth? Contact us for a FREE valuation!

Our team is ready to help you sell your home for the highest possible price ASAP

Bought with Rachel Bruch • Railey Realty, Inc.

GET MORE INFORMATION





