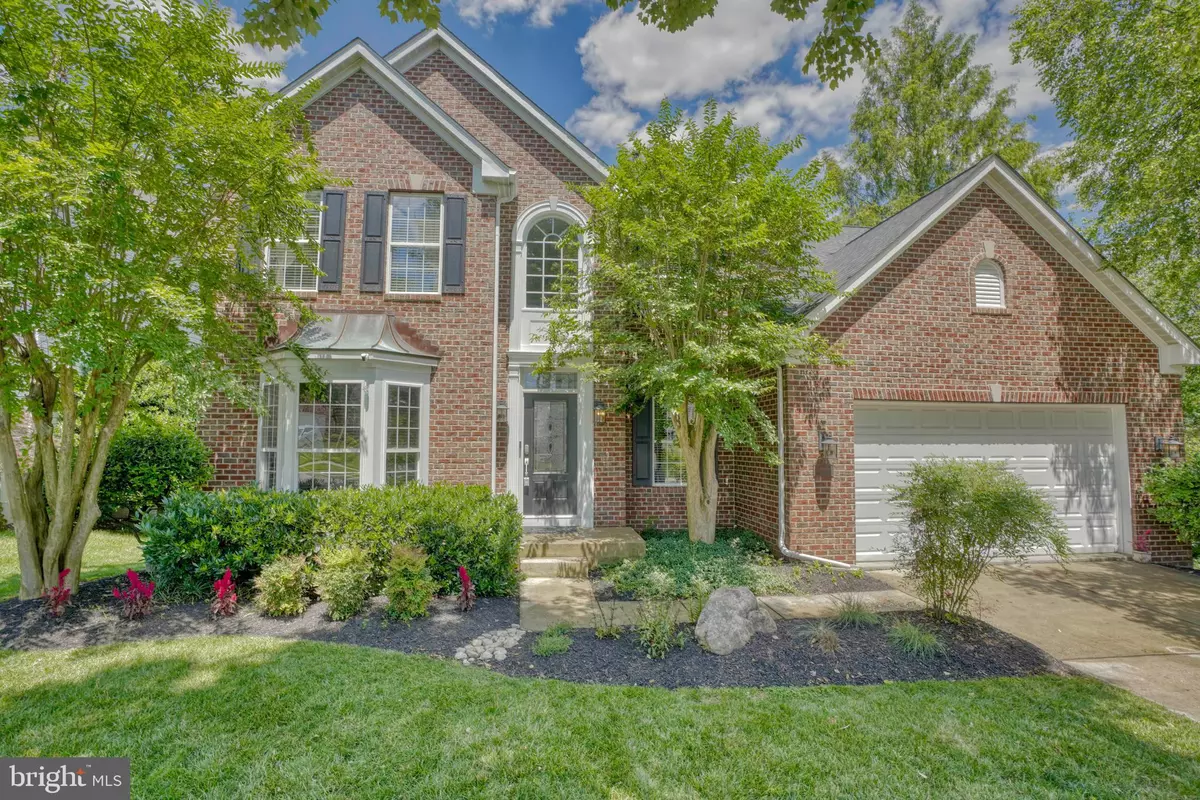$885,000
$835,000
6.0%For more information regarding the value of a property, please contact us for a free consultation.
5965 SANDY RDG Elkridge, MD 21075
4 Beds
4 Baths
4,158 SqFt
Key Details
Sold Price $885,000
Property Type Single Family Home
Sub Type Detached
Listing Status Sold
Purchase Type For Sale
Square Footage 4,158 sqft
Price per Sqft $212
Subdivision Lyndwood Manor
MLS Listing ID MDHW296348
Sold Date 07/30/21
Style Colonial
Bedrooms 4
Full Baths 3
Half Baths 1
HOA Fees $27/ann
HOA Y/N Y
Abv Grd Liv Area 2,820
Originating Board BRIGHT
Year Built 1999
Annual Tax Amount $9,822
Tax Year 2020
Lot Size 0.294 Acres
Acres 0.29
Property Description
Custom finishes and golf course views are the hallmarks of this pristine colonial with more than 4,000 square feet of finished living space, four bedrooms, three and a half baths, and a serene tree-lined setting backing to the Timbers at Troy Golf Course. Enjoy living in this sun-bathed home with nine-foot ceilings, hardwood floors and unique, custom finishes throughout. You will love meal prepping and entertaining in the beautifully redesigned chefs kitchen with chocolate-glazed cherry cabinetry by Timberlake, oversized kitchen island, granite counters, pendant lighting, pot filler, and stainless-steel appliances, including a 48 GE Monogram gas range with heat lamps and an Advantium convection/microwave combination oven. The dining area is situated in the sunroom and opens to the deck. If working from home is your new normal, the first-floor office with custom moldings and built-in cabinets are sure to please. The half bath boasts a stone tile wall and a hand-poured concrete sink. In addition, a living room with a shiplap feature wall and a family room with gas fireplace anchor the first floor. Upstairs, double doors open to the primary suite finished with crown molding, dual custom, walk-in closets and windows that overlook the back yard. The luxury, spa-like primary bath features a steam shower with heated tile seats, heated Travertine tile floors, vanity with granite countertops and dual sinks, and a heated towel rack. Three additional bedrooms and an updated full bath complete the upper level. A finished lower level with ceramic tile and laminate flooring has a large family/rec room, media room with a Polk Audio sound system, and a wet bar, as well as a bonus room, a sound-proof studio, and another full bath. Enjoy the outdoors? From the main level, a sliding door leads from the sunroom to a multi-level deck designed for entertaining with a built-in bar, cooler and hot tub. The views include a rain garden in addition to the golf course. The large side yard is completed with a fire pit. The lower-level also has walk-out access to a hard-scaped patio and the back yard. Add to all of this a two-car garage, dual-zoned HVAC system, and so much more. All this home needs is you. Convenient to shopping, dining and commuting routes. Welcome home.
Location
State MD
County Howard
Zoning RSC
Rooms
Other Rooms Living Room, Primary Bedroom, Bedroom 2, Bedroom 3, Bedroom 4, Kitchen, Family Room, Sun/Florida Room, Laundry, Other, Office, Media Room, Bathroom 2, Primary Bathroom, Full Bath
Basement Connecting Stairway, Daylight, Partial, Fully Finished, Heated, Improved, Interior Access, Outside Entrance, Walkout Level, Full
Interior
Interior Features Bar, Breakfast Area, Ceiling Fan(s), Combination Kitchen/Living, Crown Moldings, Dining Area, Family Room Off Kitchen, Floor Plan - Open, Formal/Separate Dining Room, Kitchen - Eat-In, Kitchen - Gourmet, Kitchen - Island, Pantry, Primary Bath(s), Recessed Lighting, Tub Shower, Upgraded Countertops, Walk-in Closet(s), Wet/Dry Bar, Window Treatments, Wood Floors, Built-Ins, Stall Shower
Hot Water Natural Gas
Heating Forced Air, Heat Pump(s)
Cooling Ceiling Fan(s), Central A/C
Fireplaces Number 1
Fireplaces Type Fireplace - Glass Doors, Gas/Propane, Mantel(s)
Equipment Built-In Microwave, Dishwasher, Disposal, Dryer, Exhaust Fan, Icemaker, Oven/Range - Gas, Range Hood, Refrigerator, Stainless Steel Appliances, Washer, Water Heater, Extra Refrigerator/Freezer
Fireplace Y
Appliance Built-In Microwave, Dishwasher, Disposal, Dryer, Exhaust Fan, Icemaker, Oven/Range - Gas, Range Hood, Refrigerator, Stainless Steel Appliances, Washer, Water Heater, Extra Refrigerator/Freezer
Heat Source Natural Gas, Electric
Laundry Main Floor
Exterior
Exterior Feature Deck(s), Patio(s)
Parking Features Garage - Front Entry, Garage Door Opener, Inside Access
Garage Spaces 4.0
Water Access N
View Golf Course, Trees/Woods
Accessibility None
Porch Deck(s), Patio(s)
Attached Garage 2
Total Parking Spaces 4
Garage Y
Building
Lot Description Backs to Trees, SideYard(s), Sloping
Story 3
Sewer Public Sewer
Water Public
Architectural Style Colonial
Level or Stories 3
Additional Building Above Grade, Below Grade
New Construction N
Schools
School District Howard County Public School System
Others
Senior Community No
Tax ID 1401272977
Ownership Fee Simple
SqFt Source Assessor
Special Listing Condition Standard
Read Less
Want to know what your home might be worth? Contact us for a FREE valuation!

Our team is ready to help you sell your home for the highest possible price ASAP

Bought with Daniel A Bernstein • EXP Realty, LLC
GET MORE INFORMATION





