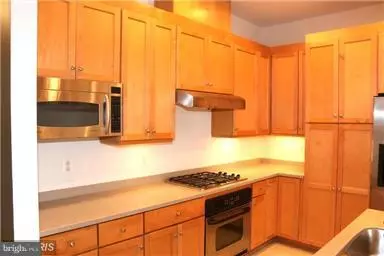$267,000
$267,000
For more information regarding the value of a property, please contact us for a free consultation.
830 BELMONT BAY DR #103 Woodbridge, VA 22191
1 Bed
2 Baths
1,048 SqFt
Key Details
Sold Price $267,000
Property Type Condo
Sub Type Condo/Co-op
Listing Status Sold
Purchase Type For Sale
Square Footage 1,048 sqft
Price per Sqft $254
Subdivision River Club 1 At Belmont
MLS Listing ID VAPW514940
Sold Date 04/28/21
Style Colonial
Bedrooms 1
Full Baths 1
Half Baths 1
Condo Fees $347/mo
HOA Fees $72/mo
HOA Y/N Y
Abv Grd Liv Area 1,048
Originating Board BRIGHT
Year Built 2005
Annual Tax Amount $2,662
Tax Year 2020
Property Description
WELCOME HOME!!! SUN FILLED SOUGHT AFTER BELMONT BAY CONDO AVAILABLE!! FIRST LEVEL 1 BEDROOM WITH DEN - GOURMET KITCHEN WITH COOKTOP, STAINLESS STEEL APPLIANCES AND ISLAND!! MASTER SUITE FEATURES 2 CLOSETS AND LUXURY EN SUITE BATH COMPLETE WITH SOAKING TUB - VERY SPACIOUS HOME IN A LUXURY WATERFRONT, GOLF COURSE COMMUNITY - VRE IS 1 MILE AWAY!!! 95, RT. 1, FT BELVOIR, QUANTICO, OCCOQUAN, SHOPPING RESTAURANTS, PARKS AND MORE!! WHAT A GREAT PLACE TO CALL HOME!!! MOVE IN FEES APPLY - $400.00 NON REFUNDABLE CHECK MADE OUT TO RIVER CLUB 1 CONDO - $600.00 SECURITY DEPOSIT CHECK MADE OUT TO RIVER CLUB 1 CONDO THIS CHECK IS HELD UNTIL MOVE IN IS COMPLETE - $400.00 NON REFUNDABLE MOVE OUT FEE APPLIES - $285.00 FEE FOR PETS FROM THE CONDO - 2 ASSIGNED PARKING SPACES IN THE PARKING LOT - MOVE IN MUST BE SCHEDULED 5 DAYS IN ADVANCE WITH CONDO AND ALL FORMS TO BE SIGNED.
Location
State VA
County Prince William
Rooms
Other Rooms Living Room, Primary Bedroom, Kitchen, Study
Main Level Bedrooms 1
Interior
Interior Features Kitchen - Island, Combination Kitchen/Dining, Kitchen - Gourmet, Chair Railings, Crown Moldings, Primary Bath(s), Window Treatments, Upgraded Countertops, Floor Plan - Open
Hot Water Natural Gas
Heating Forced Air
Cooling Central A/C
Flooring Carpet, Hardwood
Equipment Built-In Microwave, Dishwasher, Dryer, Refrigerator, Stove, Washer
Furnishings No
Fireplace N
Appliance Built-In Microwave, Dishwasher, Dryer, Refrigerator, Stove, Washer
Heat Source Natural Gas
Laundry Washer In Unit, Dryer In Unit
Exterior
Exterior Feature Patio(s)
Utilities Available Cable TV Available
Amenities Available Basketball Courts, Common Grounds, Picnic Area, Pier/Dock, Pool - Outdoor, Tot Lots/Playground, Community Center
Water Access N
View Water
Accessibility None
Porch Patio(s)
Road Frontage Public
Garage N
Building
Story 1
Unit Features Garden 1 - 4 Floors
Sewer Public Sewer
Water Public
Architectural Style Colonial
Level or Stories 1
Additional Building Above Grade
Structure Type Dry Wall
New Construction N
Schools
School District Prince William County Public Schools
Others
Pets Allowed Y
HOA Fee Include Water,Common Area Maintenance,Ext Bldg Maint,Lawn Maintenance,Insurance,Reserve Funds,Road Maintenance,Sewer,Snow Removal
Senior Community No
Tax ID 245441
Ownership Condominium
Security Features Intercom,Smoke Detector
Acceptable Financing Cash, Conventional, VA
Listing Terms Cash, Conventional, VA
Financing Cash,Conventional,VA
Special Listing Condition Standard
Pets Allowed Case by Case Basis
Read Less
Want to know what your home might be worth? Contact us for a FREE valuation!

Our team is ready to help you sell your home for the highest possible price ASAP

Bought with Taylor J Barnes • W. E. B. Real Estate Co., LLC

GET MORE INFORMATION





