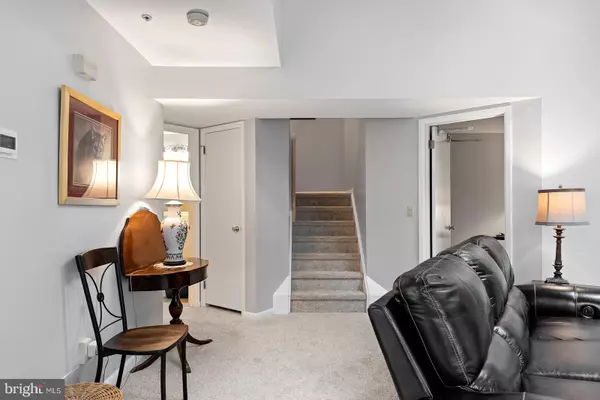$165,000
$149,000
10.7%For more information regarding the value of a property, please contact us for a free consultation.
406 MADELINE CT Newark, DE 19711
2 Beds
2 Baths
Key Details
Sold Price $165,000
Property Type Condo
Sub Type Condo/Co-op
Listing Status Sold
Purchase Type For Sale
Subdivision Creekside
MLS Listing ID DENC2000882
Sold Date 08/11/21
Style Contemporary
Bedrooms 2
Full Baths 2
Condo Fees $295/mo
HOA Y/N N
Originating Board BRIGHT
Year Built 1988
Annual Tax Amount $2,462
Tax Year 2020
Property Description
Showstopper! This updated end-unit Creekside condo is sure to check all your buyer's boxes. The side-entry front door faces community open space and offers a private patio leading into the unit. Step in to the living room with massive vaulted ceilings where skylights flood the room with natural light. Off to the left is a dining area that leads into the updated kitchen with brand new granite counters and a timeless white subway tile backsplash. The matching white appliances have all been upgraded in recent years, as well as the convenient stacked W/D tucked away in the kitchen closet. Through the kitchen is access to your one-car garage. A well-scaled bedroom and updated hallway bathroom round off the first floor. Upstairs is a den overlooking the living room that faces the rear woods. Off the den is the primary suite, also with vaulted ceilings, that leads through to a walk-in closet and en-suite bathroom with a dual-sink vanity. Updates include: full Polybutylene plumbing replacement (2020), en-suite shower (2017), hot water heater (2017), appliances (2014 to 2018), HVAC (2015), kitchen counters/backsplash (2021), concrete patio (2020), first floor flooring and paint (2021), and MORE. Schedule your showing today, this will not last long!
Location
State DE
County New Castle
Area Newark/Glasgow (30905)
Zoning NCPUD
Rooms
Other Rooms Living Room, Dining Room, Bedroom 2, Kitchen, Den, Bedroom 1
Main Level Bedrooms 1
Interior
Hot Water Electric
Heating Forced Air
Cooling Central A/C
Fireplaces Type Non-Functioning
Fireplace Y
Heat Source Electric
Laundry Dryer In Unit, Washer In Unit
Exterior
Exterior Feature Patio(s)
Parking Features Built In
Garage Spaces 2.0
Water Access N
View Trees/Woods
Accessibility None
Porch Patio(s)
Attached Garage 1
Total Parking Spaces 2
Garage Y
Building
Story 2
Unit Features Garden 1 - 4 Floors
Sewer Public Sewer
Water Public
Architectural Style Contemporary
Level or Stories 2
Additional Building Above Grade, Below Grade
New Construction N
Schools
School District Christina
Others
Pets Allowed Y
HOA Fee Include Ext Bldg Maint,Lawn Maintenance,Snow Removal,Trash
Senior Community No
Tax ID 08-055.30-218.C.0126
Ownership Fee Simple
SqFt Source Estimated
Special Listing Condition Standard
Pets Allowed Case by Case Basis
Read Less
Want to know what your home might be worth? Contact us for a FREE valuation!

Our team is ready to help you sell your home for the highest possible price ASAP

Bought with Meredith S Rosenthal • Long & Foster Real Estate, Inc.

GET MORE INFORMATION





