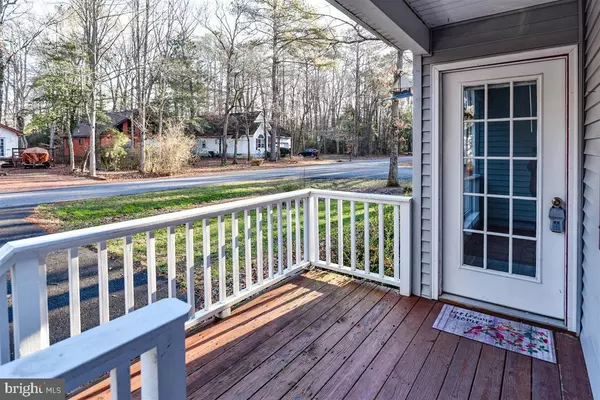$234,000
$239,900
2.5%For more information regarding the value of a property, please contact us for a free consultation.
34 MOONRAKER RD Ocean Pines, MD 21811
3 Beds
2 Baths
1,122 SqFt
Key Details
Sold Price $234,000
Property Type Single Family Home
Sub Type Detached
Listing Status Sold
Purchase Type For Sale
Square Footage 1,122 sqft
Price per Sqft $208
Subdivision Ocean Pines - Somerset
MLS Listing ID MDWO111026
Sold Date 01/17/20
Style Contemporary,Ranch/Rambler
Bedrooms 3
Full Baths 2
HOA Fees $82/ann
HOA Y/N Y
Abv Grd Liv Area 1,122
Originating Board BRIGHT
Year Built 1991
Annual Tax Amount $1,852
Tax Year 2018
Lot Size 9,804 Sqft
Acres 0.23
Property Description
Make the discovery! This 3 bedroom 2 bath home offers open floor plan with cathedral ceiling and skylights. Living room features wood burning fireplace and opens to the kitchen with breakfast island. Master suite boasts high vaulted ceiling and has access to the screened porch. Recent updates in 2018 include laminate flooring throughout, kitchen appliances, ceiling fans, and HVAC system. Fenced back yard is great for outdoor enjoyment. Call for your personal tour!
Location
State MD
County Worcester
Area Worcester Ocean Pines
Zoning R-2
Rooms
Main Level Bedrooms 3
Interior
Interior Features Ceiling Fan(s), Combination Kitchen/Living
Heating Heat Pump(s)
Cooling Central A/C
Fireplaces Number 1
Equipment Built-In Range, Oven/Range - Electric, Refrigerator, Icemaker, Dishwasher, Disposal, Dryer, Washer
Furnishings No
Fireplace Y
Window Features Screens
Appliance Built-In Range, Oven/Range - Electric, Refrigerator, Icemaker, Dishwasher, Disposal, Dryer, Washer
Heat Source Electric
Exterior
Parking Features Garage - Front Entry
Garage Spaces 1.0
Fence Wood
Amenities Available Beach Club, Boat Ramp, Community Center, Golf Course Membership Available, Jog/Walk Path, Marina/Marina Club, Pool - Indoor, Pool - Outdoor, Pool Mem Avail, Tennis Courts, Tot Lots/Playground
Water Access N
Accessibility None
Attached Garage 1
Total Parking Spaces 1
Garage Y
Building
Story 1
Foundation Crawl Space
Sewer Public Sewer
Water Public
Architectural Style Contemporary, Ranch/Rambler
Level or Stories 1
Additional Building Above Grade, Below Grade
Structure Type Cathedral Ceilings
New Construction N
Schools
Elementary Schools Showell
Middle Schools Stephen Decatur
High Schools Stephen Decatur
School District Worcester County Public Schools
Others
HOA Fee Include Road Maintenance,Snow Removal
Senior Community No
Tax ID 03-082377
Ownership Fee Simple
SqFt Source Assessor
Horse Property N
Special Listing Condition Standard
Read Less
Want to know what your home might be worth? Contact us for a FREE valuation!

Our team is ready to help you sell your home for the highest possible price ASAP

Bought with Elaine B. Gordy • Coldwell Banker Realty

GET MORE INFORMATION





