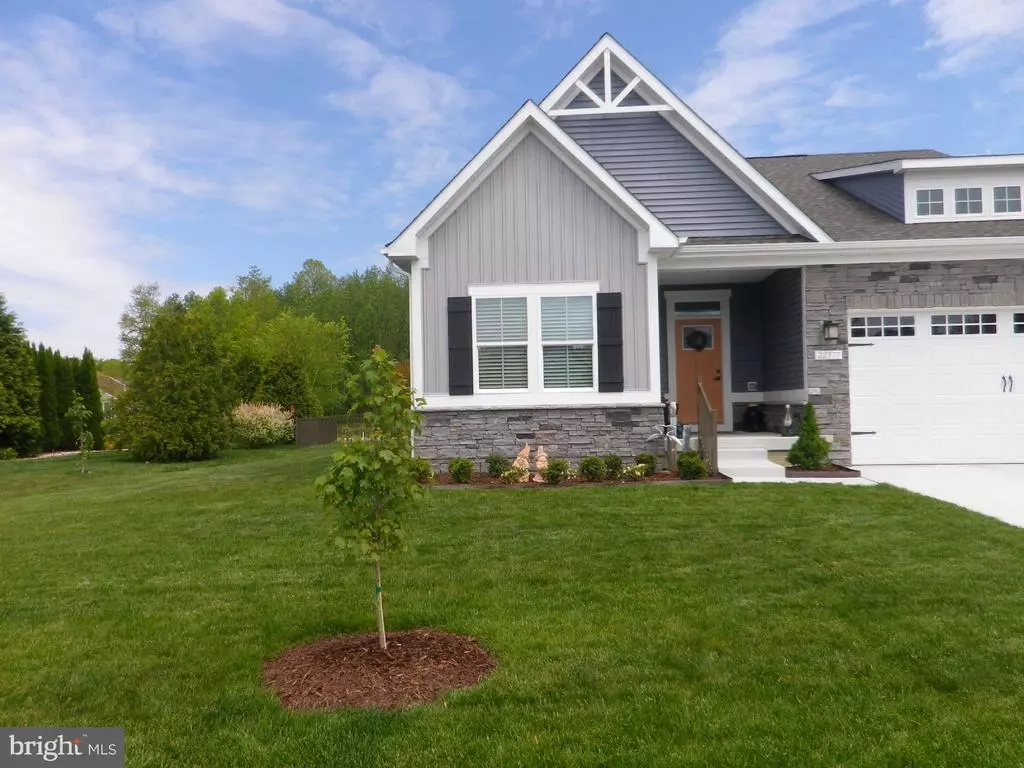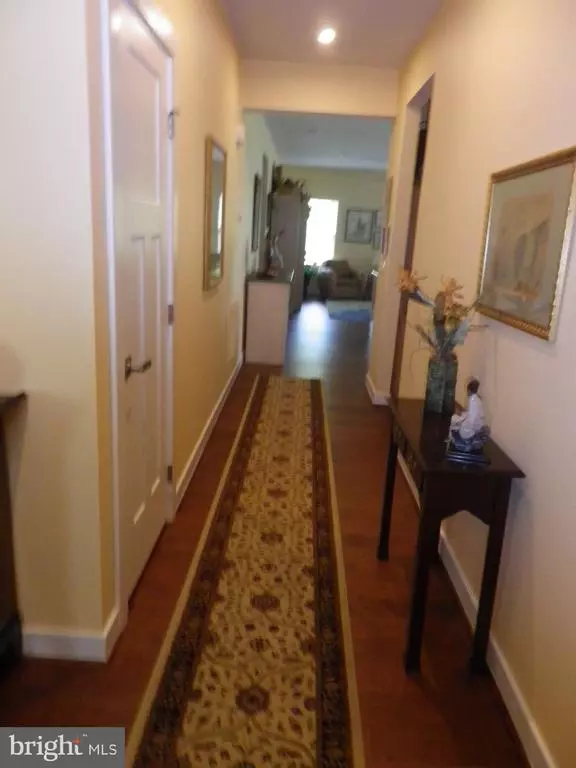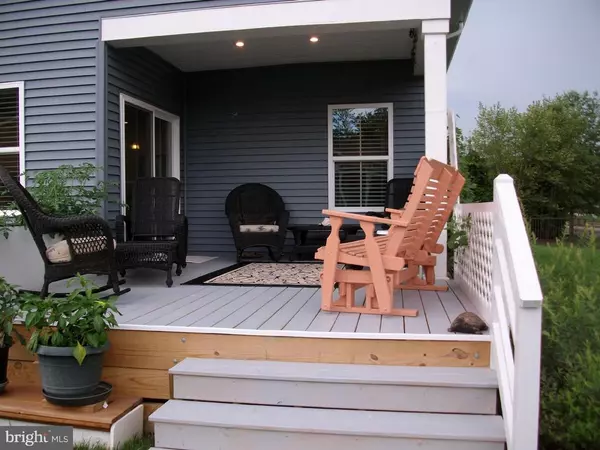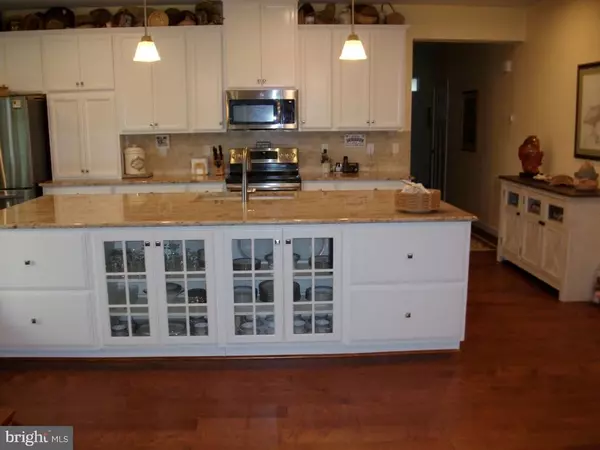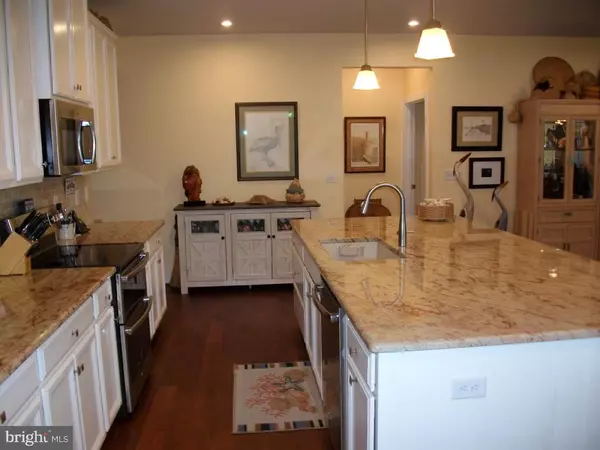$437,000
$444,900
1.8%For more information regarding the value of a property, please contact us for a free consultation.
22377 S ACORN WAY Lewes, DE 19958
4 Beds
4 Baths
3,335 SqFt
Key Details
Sold Price $437,000
Property Type Single Family Home
Sub Type Detached
Listing Status Sold
Purchase Type For Sale
Square Footage 3,335 sqft
Price per Sqft $131
Subdivision Oakwood Village
MLS Listing ID DESU167024
Sold Date 12/02/20
Style Ranch/Rambler
Bedrooms 4
Full Baths 4
HOA Fees $50/ann
HOA Y/N Y
Abv Grd Liv Area 2,217
Originating Board BRIGHT
Annual Tax Amount $1,455
Tax Year 2020
Lot Size 0.260 Acres
Acres 0.26
Lot Dimensions 77.00 x 120.00
Property Description
2377 S Acorn Way, Lewes, DE The Bramante Model 3355 Finished Sq Feet A 4 Bedroom, 4 bath home with a large fully insulated 2 car garage. The foyer welcomes you in past a large flex room and a bedroom with full bath hidden off the side. Enter the kitchen with a huge island that is 10 feet long by 4 1/2 feet wide, plenty of counter and cabinet space, stainless appliances, granite counter tops, a granite sink, and a tile back splash. The kitchen is open to the dinette and family room so you will not miss anything. Off the dinette is a covered porch and deck that fills the home with light. There is a first floor master suite with a tray ceiling and an en suite bath with double bowls and huge double headed shower. A large walk in closet completes the master suite. Upstairs, another bedroom, a full bath, sitting area, walk in attic storage, and a storage closet. The basement adds over 1100 finished square feet with a bedroom, full bath, large rec room, and more storage. Great floor plan for teenagers. You will never use up all the storage in this home. Home has irrigation with a well
Location
State DE
County Sussex
Area Indian River Hundred (31008)
Zoning GR
Rooms
Other Rooms Living Room, Primary Bedroom, Bedroom 2, Bedroom 3, Bedroom 4, Kitchen, Laundry
Basement Partially Finished, Unfinished
Main Level Bedrooms 2
Interior
Interior Features Attic, Carpet, Ceiling Fan(s), Primary Bath(s), Pantry, Walk-in Closet(s), Wood Floors, Recessed Lighting, Store/Office
Hot Water Electric
Heating Central, Forced Air
Cooling Central A/C
Flooring Carpet, Hardwood, Tile/Brick
Equipment Dishwasher, Oven - Double, Disposal, Microwave, Oven/Range - Electric, Refrigerator, Oven - Self Cleaning
Fireplace N
Window Features Double Pane
Appliance Dishwasher, Oven - Double, Disposal, Microwave, Oven/Range - Electric, Refrigerator, Oven - Self Cleaning
Heat Source Electric
Laundry Main Floor
Exterior
Exterior Feature Deck(s), Porch(es)
Parking Features Garage - Front Entry
Garage Spaces 2.0
Utilities Available Cable TV, Sewer Available, Water Available
Water Access N
View Water
Roof Type Asphalt,Shingle
Accessibility None
Porch Deck(s), Porch(es)
Attached Garage 2
Total Parking Spaces 2
Garage Y
Building
Story 2
Foundation Other
Sewer Public Sewer
Water Public
Architectural Style Ranch/Rambler
Level or Stories 2
Additional Building Above Grade, Below Grade
New Construction N
Schools
Middle Schools Cape Henlopen
High Schools Cape Henlopen
School District Cape Henlopen
Others
HOA Fee Include Common Area Maintenance,Management,Reserve Funds,Recreation Facility,Snow Removal
Senior Community No
Tax ID 234-06.00-701.00
Ownership Fee Simple
SqFt Source Assessor
Acceptable Financing Conventional
Listing Terms Conventional
Financing Conventional
Special Listing Condition Standard
Read Less
Want to know what your home might be worth? Contact us for a FREE valuation!

Our team is ready to help you sell your home for the highest possible price ASAP

Bought with DEB GRIFFIN • The Parker Group
GET MORE INFORMATION

