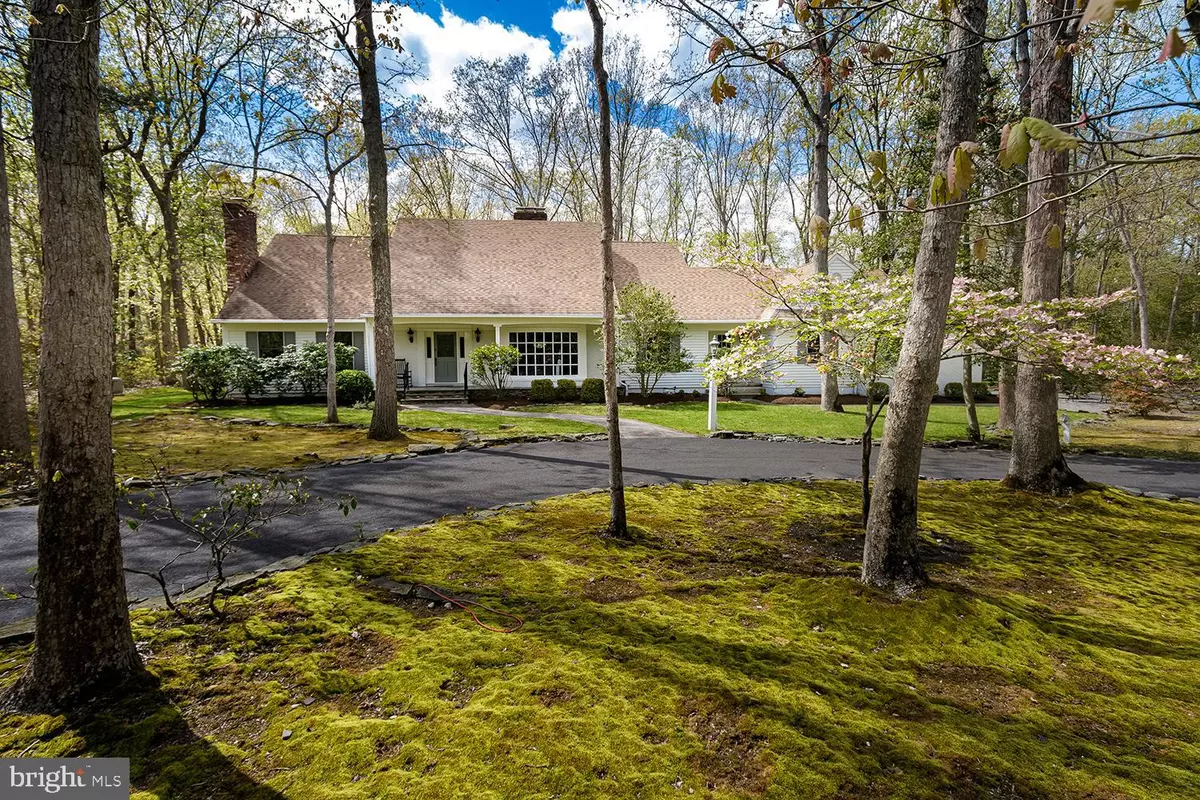$586,000
$598,000
2.0%For more information regarding the value of a property, please contact us for a free consultation.
34 WAKEFIELD DR Medford, NJ 08055
4 Beds
5 Baths
3,732 SqFt
Key Details
Sold Price $586,000
Property Type Single Family Home
Sub Type Detached
Listing Status Sold
Purchase Type For Sale
Square Footage 3,732 sqft
Price per Sqft $157
Subdivision Headwater Village
MLS Listing ID NJBL372326
Sold Date 08/28/20
Style Cape Cod
Bedrooms 4
Full Baths 4
Half Baths 1
HOA Y/N N
Abv Grd Liv Area 3,732
Originating Board BRIGHT
Year Built 1983
Annual Tax Amount $15,981
Tax Year 2019
Lot Size 1.260 Acres
Acres 1.26
Lot Dimensions 282X243X110X347
Property Description
A custom built Bob Meyer home in Medford's neighborhood of Headwater Village. Located at the end of a cul-de-sac with 1.26 private acres. Paved circular driveway, 4-5 bedrooms, 4 full baths and 1 half bath, 2 master suites with one being on the main level, full basement with a full bath, 3 fireplaces, hardwood floors, new hardwood floors on the upper level, new washer and dryer in laundry on main level, the Trance furnace and 2 new Trane AC units, new electrical box with surge protector, whole house generator, freshly painted exterior, sun room with new wall and windows, gorgeous kitchen with granite and all appliances included, new dishwasher and cabinetry, 2 car garage with new garage door, over 3,730 square feet of living space, this does not include the basement. This home won't last long!
Location
State NJ
County Burlington
Area Medford Twp (20320)
Zoning RES
Rooms
Other Rooms Living Room, Dining Room, Primary Bedroom, Bedroom 2, Bedroom 3, Kitchen, Family Room, Foyer, Bedroom 1, Sun/Florida Room, Laundry, Office, Bathroom 2, Full Bath
Basement Full
Main Level Bedrooms 1
Interior
Interior Features Primary Bath(s), Butlers Pantry, Skylight(s), Ceiling Fan(s), Stain/Lead Glass, Water Treat System, Exposed Beams, Wet/Dry Bar, Stall Shower, Dining Area
Hot Water Natural Gas
Heating Forced Air
Cooling Central A/C
Flooring Wood, Fully Carpeted, Tile/Brick
Fireplaces Number 3
Fireplaces Type Brick, Stone, Gas/Propane
Equipment Cooktop, Built-In Range, Oven - Wall, Oven - Self Cleaning, Dishwasher, Refrigerator, Energy Efficient Appliances, Built-In Microwave
Fireplace Y
Window Features Bay/Bow,Energy Efficient,Replacement
Appliance Cooktop, Built-In Range, Oven - Wall, Oven - Self Cleaning, Dishwasher, Refrigerator, Energy Efficient Appliances, Built-In Microwave
Heat Source Natural Gas
Laundry Main Floor
Exterior
Exterior Feature Patio(s), Porch(es)
Parking Features Inside Access, Garage Door Opener, Oversized
Garage Spaces 8.0
Water Access N
Roof Type Pitched,Shingle
Accessibility None
Porch Patio(s), Porch(es)
Attached Garage 2
Total Parking Spaces 8
Garage Y
Building
Lot Description Cul-de-sac, Front Yard, Rear Yard, SideYard(s)
Story 2
Sewer On Site Septic
Water Well
Architectural Style Cape Cod
Level or Stories 2
Additional Building Above Grade
Structure Type Cathedral Ceilings
New Construction N
Schools
Elementary Schools Chairville
Middle Schools Medford Township Memorial
High Schools Shawnee H.S.
School District Medford Township Public Schools
Others
Senior Community No
Tax ID 20-05105-00079
Ownership Fee Simple
SqFt Source Estimated
Special Listing Condition Standard
Read Less
Want to know what your home might be worth? Contact us for a FREE valuation!

Our team is ready to help you sell your home for the highest possible price ASAP

Bought with John Byrne • Govberg Realty LLC
GET MORE INFORMATION





