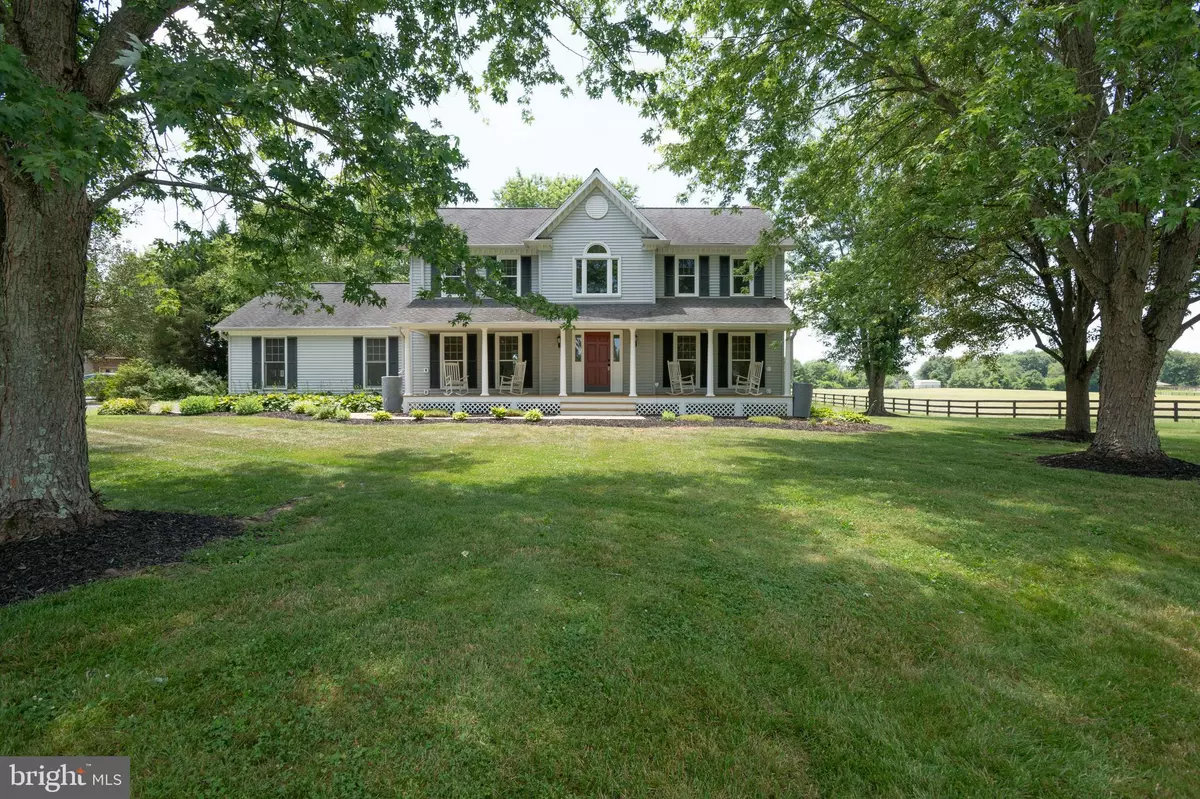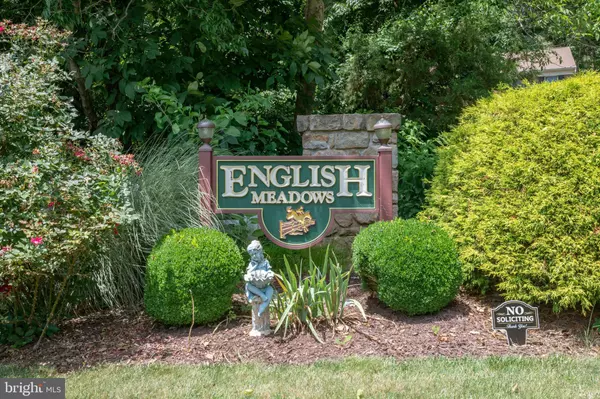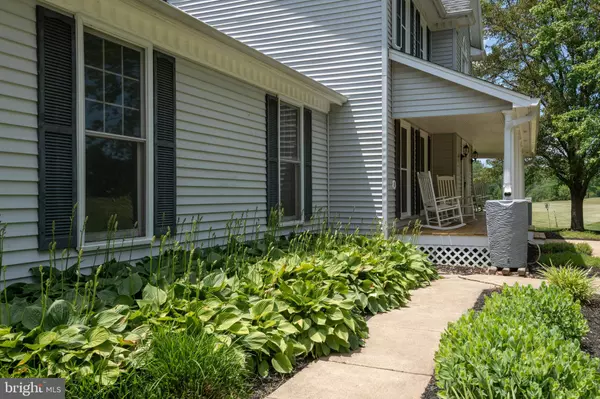$535,000
$515,000
3.9%For more information regarding the value of a property, please contact us for a free consultation.
7813 PICCADILLY DR Warrenton, VA 20186
4 Beds
3 Baths
2,444 SqFt
Key Details
Sold Price $535,000
Property Type Single Family Home
Sub Type Detached
Listing Status Sold
Purchase Type For Sale
Square Footage 2,444 sqft
Price per Sqft $218
Subdivision English Meadows
MLS Listing ID VAFQ171072
Sold Date 08/09/21
Style Colonial
Bedrooms 4
Full Baths 2
Half Baths 1
HOA Fees $6/ann
HOA Y/N Y
Abv Grd Liv Area 2,444
Originating Board BRIGHT
Year Built 1988
Annual Tax Amount $3,792
Tax Year 2020
Lot Size 1.214 Acres
Acres 1.21
Property Description
This property is a must see! Nestled between horse farms, the home sits on over an acre, with tremendous views from every angle. This colonial style home boasts 4 bedrooms, two and a half baths, new carpets throughout and an oversized two car garage. When you enter the home you will be greeted by a two story entry way and open staircase. The mail level includes a formal living room, family room and separate dining room. The living room has dentil crown molding and an abundance of windows with views of the adjoining farm's horse pasture, pond and beautiful sunsets over the Blue Ridge Mountains. The spacious formal dining room has elegant molding. The eat in kitchen offers a huge picture window for enjoying the view of the open backyard and a double door closet with washer and dryer hookups as well as adjustable shelving. A wet bar adjoins the kitchen and family room. The family room offers a fireplace with wood burning insert, tall windows and access to a covered back deck with ceiling fan and small open deck which could accommodate a grill. You will also find a half bath on the main level. The upper level has a spacious landing, four bedrooms and two full bathrooms. The master bedroom has a walk in closet and room for seating. The en suite has a jetted soaking tub, separate shower and a skylight. Two of the additional bedrooms have closets with built in shelves. The unfinished basement includes additional hookups for washer and dryer as well as rough in plumbing for an additional bath. The large backyard is a great place to spend your time with lots of shade as well as plenty of open space. It also has a concrete pad that is great for seating, a fire pit or setting up a hot tub with the electrical connection already in place. During the summer there are weekly horse shows that can be viewed from the sizable open front porch. Hurry this home, on this tremendous lot won't last.
Location
State VA
County Fauquier
Zoning RA
Rooms
Other Rooms Living Room, Dining Room, Bedroom 2, Bedroom 3, Bedroom 4, Kitchen, Family Room, Bedroom 1, Other, Bathroom 1, Bathroom 2, Half Bath
Basement Daylight, Full, Unfinished
Interior
Interior Features Carpet, Family Room Off Kitchen, Floor Plan - Open, Formal/Separate Dining Room, Kitchen - Island
Hot Water Electric
Heating Heat Pump(s)
Cooling Central A/C
Flooring Carpet, Hardwood
Fireplaces Number 1
Equipment Dishwasher, Oven/Range - Electric, Refrigerator
Fireplace Y
Appliance Dishwasher, Oven/Range - Electric, Refrigerator
Heat Source Electric
Exterior
Exterior Feature Porch(es)
Parking Features Garage - Side Entry
Garage Spaces 2.0
Water Access N
View Garden/Lawn, Pasture
Roof Type Asphalt
Accessibility None
Porch Porch(es)
Attached Garage 2
Total Parking Spaces 2
Garage Y
Building
Story 3
Sewer On Site Septic
Water Community
Architectural Style Colonial
Level or Stories 3
Additional Building Above Grade, Below Grade
New Construction N
Schools
Elementary Schools Margaret M. Pierce
Middle Schools W.C. Taylor
High Schools Liberty
School District Fauquier County Public Schools
Others
Senior Community No
Tax ID 6971-52-2011
Ownership Fee Simple
SqFt Source Assessor
Acceptable Financing Contract, Conventional, FHA, VA
Listing Terms Contract, Conventional, FHA, VA
Financing Contract,Conventional,FHA,VA
Special Listing Condition Standard
Read Less
Want to know what your home might be worth? Contact us for a FREE valuation!

Our team is ready to help you sell your home for the highest possible price ASAP

Bought with Fiala Grace Harasek • Redfin Corporation
GET MORE INFORMATION





