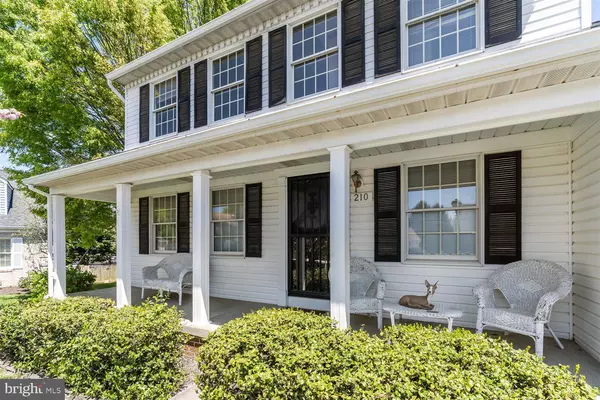$350,000
$365,000
4.1%For more information regarding the value of a property, please contact us for a free consultation.
210 SUITLAND PL Abingdon, MD 21009
3 Beds
3 Baths
2,973 SqFt
Key Details
Sold Price $350,000
Property Type Single Family Home
Sub Type Detached
Listing Status Sold
Purchase Type For Sale
Square Footage 2,973 sqft
Price per Sqft $117
Subdivision Constant Friendship
MLS Listing ID MDHR259200
Sold Date 06/15/21
Style Colonial
Bedrooms 3
Full Baths 2
Half Baths 1
HOA Fees $30/mo
HOA Y/N Y
Abv Grd Liv Area 1,746
Originating Board BRIGHT
Year Built 1990
Annual Tax Amount $2,930
Tax Year 2021
Lot Size 10,890 Sqft
Acres 0.25
Property Description
*********MULTIPLE OFFERS RECEIVED********* Offer Deadline is Monday at Noon. PLEASE SUBMIT HIGHEST AND BEST OFFERS *************************************************************************************************************** Welcome to your Private Oasis in the gorgeous community of Constant Friendship. This home has loads of character and is perfect for you. The home is located on a private culdesac in a perfectly manicured neighborhood. The front porch is an ideal space for your morning coffee, which leads to the spacious family room that's loaded with natural light. The spacious eat-in kitchen has an island and dining room adjacent to the living room. The backyard is beautifully hardscaped with fully grown trees that provide the perfect amount of shading. Be the first to snag this home before it's gone.
Location
State MD
County Harford
Zoning R3
Rooms
Other Rooms Living Room, Primary Bedroom, Bedroom 2, Bedroom 3, Kitchen, Basement, Primary Bathroom, Full Bath, Half Bath
Basement Other, Improved, Partially Finished, Space For Rooms
Interior
Interior Features Carpet, Ceiling Fan(s), Combination Kitchen/Dining, Dining Area, Entry Level Bedroom, Family Room Off Kitchen, Kitchen - Island, Skylight(s), Store/Office
Hot Water Electric
Heating Heat Pump(s)
Cooling Central A/C, Ceiling Fan(s)
Flooring Carpet, Laminated
Fireplaces Number 1
Equipment Cooktop, Dishwasher, Disposal, Dryer - Electric, Exhaust Fan, Oven/Range - Electric, Refrigerator, Washer, Water Heater
Furnishings No
Fireplace N
Window Features Double Pane
Appliance Cooktop, Dishwasher, Disposal, Dryer - Electric, Exhaust Fan, Oven/Range - Electric, Refrigerator, Washer, Water Heater
Heat Source Electric
Laundry Main Floor
Exterior
Parking Features Additional Storage Area, Garage - Front Entry
Garage Spaces 2.0
Utilities Available Electric Available
Water Access N
Roof Type Architectural Shingle
Accessibility None
Attached Garage 2
Total Parking Spaces 2
Garage Y
Building
Story 3
Sewer Public Sewer
Water Public
Architectural Style Colonial
Level or Stories 3
Additional Building Above Grade, Below Grade
Structure Type Dry Wall
New Construction N
Schools
Elementary Schools Abingdon
Middle Schools Edgewood
High Schools Edgewood
School District Harford County Public Schools
Others
Pets Allowed Y
Senior Community No
Tax ID 1301211765
Ownership Fee Simple
SqFt Source Assessor
Acceptable Financing Conventional, FHA, Cash, FHA 203(k), VA
Listing Terms Conventional, FHA, Cash, FHA 203(k), VA
Financing Conventional,FHA,Cash,FHA 203(k),VA
Special Listing Condition Standard
Pets Allowed No Pet Restrictions
Read Less
Want to know what your home might be worth? Contact us for a FREE valuation!

Our team is ready to help you sell your home for the highest possible price ASAP

Bought with Robert J Chew • Berkshire Hathaway HomeServices PenFed Realty
GET MORE INFORMATION





