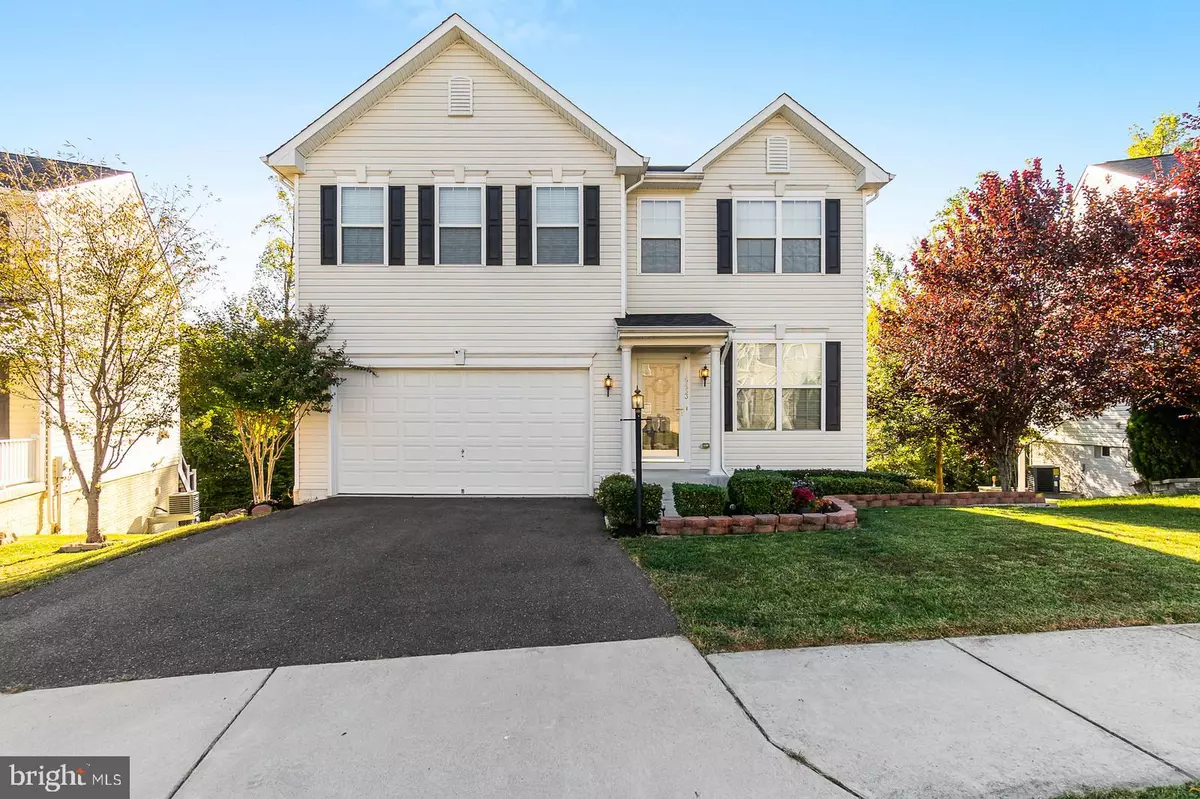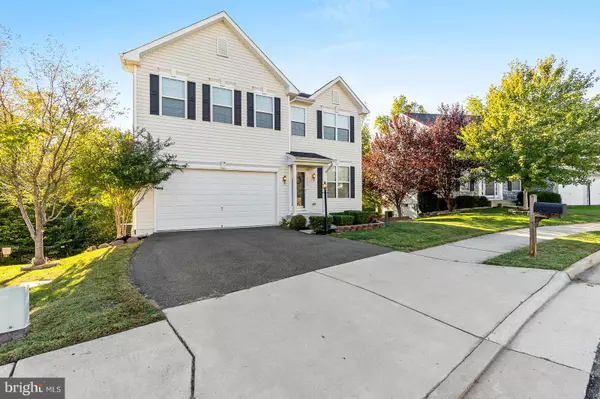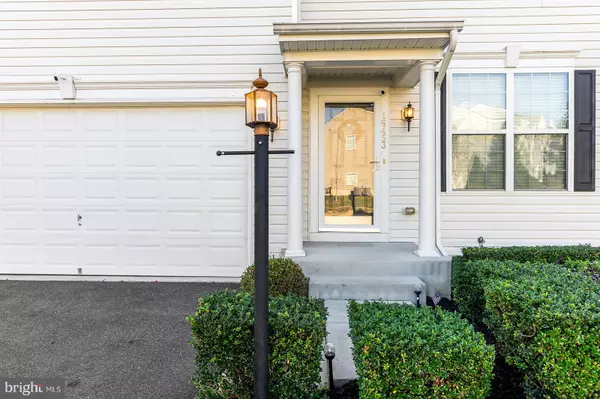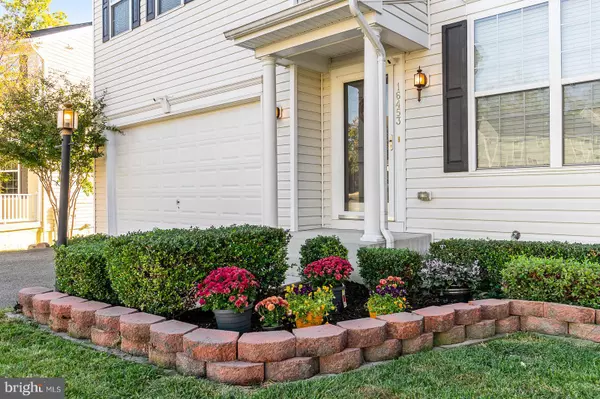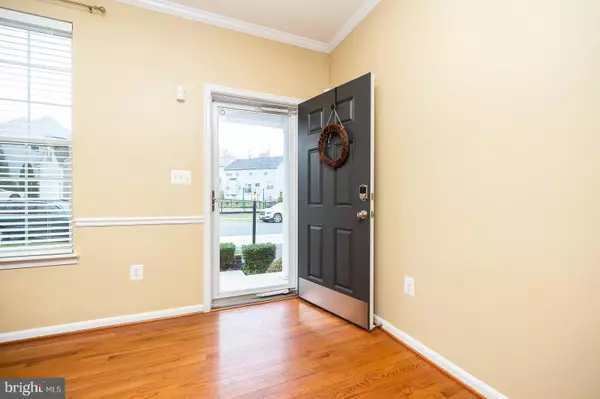$460,000
$469,900
2.1%For more information regarding the value of a property, please contact us for a free consultation.
16453 PLUMAGE EAGLE ST Woodbridge, VA 22191
4 Beds
4 Baths
2,776 SqFt
Key Details
Sold Price $460,000
Property Type Single Family Home
Sub Type Detached
Listing Status Sold
Purchase Type For Sale
Square Footage 2,776 sqft
Price per Sqft $165
Subdivision Eagles Pointe
MLS Listing ID VAPW487568
Sold Date 03/20/20
Style Colonial
Bedrooms 4
Full Baths 3
Half Baths 1
HOA Fees $138/mo
HOA Y/N Y
Abv Grd Liv Area 1,984
Originating Board BRIGHT
Year Built 2010
Annual Tax Amount $4,942
Tax Year 2019
Lot Size 6,525 Sqft
Acres 0.15
Property Description
Gorgeous Home Located In Eagles Pointe Community Backing to Trees! Everything You Have Dreamed Of And More! Beautiful Hardwood Floors Throughout Main Level, Cozy Gas Fireplace In Your Family Room, Formal Living Room, Eat In Gourmet Kitchen w/Granite Counters & Stainless Steel Appliances! Your Trex Deck Is Located Right Off The Kitchen, Backing To Trees For Privacy & Perfect For Entertaining! Upper Level Has Brand New Carpet & Two Bedrooms W/Fresh Paint. Huge Master Bedroom, Master Bath w/Shower & Soaking Tub & A Large Walk In Closet. Two Other Spacious Bedrooms & A Loft/Den Perfect For An Office. Laundry Is Located On The Upper Level. The Basement Is Fully Finished w/New Carpet & a 4th Bedroom/Den, Full Bathroom, Tons Of Storage & a Sliding Glass Door That Leads Out To Your Stone Patio. New Carbon Monoxide Detectors/Smoke Detectors & Nest Thermostat.
Location
State VA
County Prince William
Zoning PMR
Rooms
Basement Fully Finished, Walkout Level, Rear Entrance
Interior
Interior Features Breakfast Area, Carpet, Ceiling Fan(s), Dining Area, Family Room Off Kitchen, Kitchen - Gourmet, Kitchen - Island, Pantry, Recessed Lighting, Stall Shower, Upgraded Countertops, Walk-in Closet(s), Wood Floors
Heating Forced Air
Cooling Ceiling Fan(s), Central A/C
Flooring Carpet, Hardwood
Fireplaces Number 1
Fireplaces Type Gas/Propane, Mantel(s)
Equipment Built-In Microwave, Dishwasher, Disposal, Dryer, Icemaker, Refrigerator, Stainless Steel Appliances, Washer, Water Heater, Oven/Range - Gas
Fireplace Y
Appliance Built-In Microwave, Dishwasher, Disposal, Dryer, Icemaker, Refrigerator, Stainless Steel Appliances, Washer, Water Heater, Oven/Range - Gas
Heat Source Natural Gas
Laundry Upper Floor
Exterior
Parking Features Garage - Front Entry
Garage Spaces 2.0
Amenities Available Common Grounds, Pool - Outdoor, Tot Lots/Playground, Basketball Courts, Tennis Courts, Community Center, Exercise Room, Party Room, Picnic Area, Recreational Center
Water Access N
View Trees/Woods
Accessibility None
Attached Garage 2
Total Parking Spaces 2
Garage Y
Building
Lot Description Backs to Trees
Story 3+
Sewer Public Sewer
Water Public
Architectural Style Colonial
Level or Stories 3+
Additional Building Above Grade, Below Grade
New Construction N
Schools
School District Prince William County Public Schools
Others
HOA Fee Include Common Area Maintenance,Road Maintenance,Snow Removal
Senior Community No
Tax ID 8290-42-7351
Ownership Fee Simple
SqFt Source Estimated
Security Features Security System
Acceptable Financing Cash, Conventional, FHA, VA, Other
Listing Terms Cash, Conventional, FHA, VA, Other
Financing Cash,Conventional,FHA,VA,Other
Special Listing Condition Standard
Read Less
Want to know what your home might be worth? Contact us for a FREE valuation!

Our team is ready to help you sell your home for the highest possible price ASAP

Bought with Ravijit S Soni • Northrop Realty

GET MORE INFORMATION

