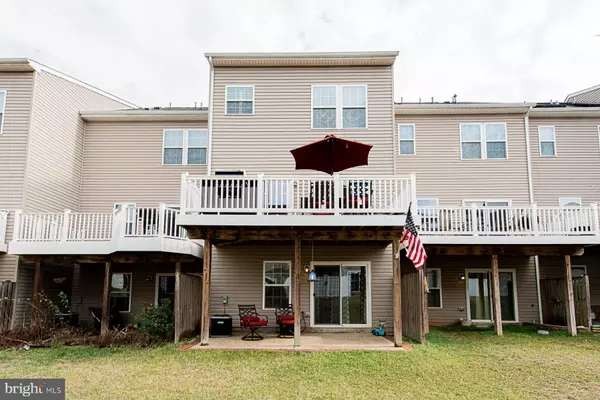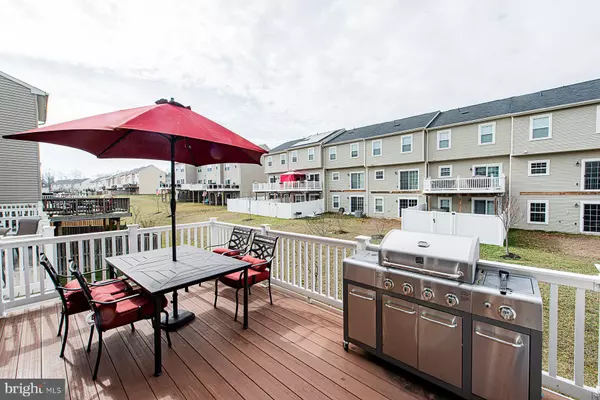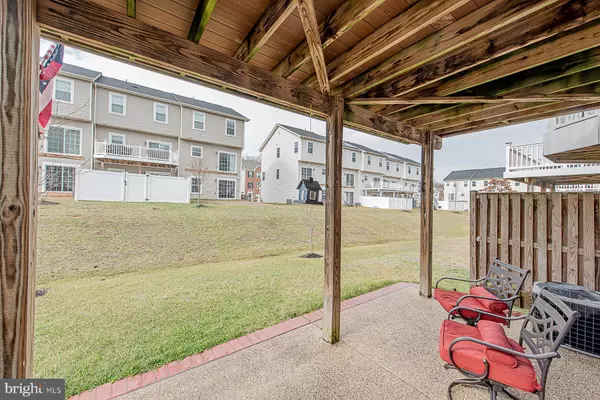$333,000
$324,900
2.5%For more information regarding the value of a property, please contact us for a free consultation.
7538 BRIARGROVE LN Glen Burnie, MD 21060
3 Beds
4 Baths
2,320 SqFt
Key Details
Sold Price $333,000
Property Type Townhouse
Sub Type Interior Row/Townhouse
Listing Status Sold
Purchase Type For Sale
Square Footage 2,320 sqft
Price per Sqft $143
Subdivision Tanyard Springs
MLS Listing ID MDAA425018
Sold Date 03/12/20
Style Colonial
Bedrooms 3
Full Baths 2
Half Baths 2
HOA Fees $92/mo
HOA Y/N Y
Abv Grd Liv Area 2,320
Originating Board BRIGHT
Year Built 2012
Annual Tax Amount $3,618
Tax Year 2019
Lot Size 1,600 Sqft
Acres 0.04
Property Description
Several offers received. Seller is asking for best and final by noon on Sunday 02/16/20. Pride of ownership shows in this immaculate 3 bedroom, 2 full/2 half bath garaged townhome in the highly sought after Tanyard Springs community of Glen Burnie. Flawless natural hardwood flooring throughout the main level. Gourmet eat-in kitchen boasts 42" kitchen cabinetry with huge center island, S.S. appliances & granite counters provide more than ample counter space. Enjoy the large Trex deck with vinyl railings off of the eat-in kitchen. Third level master bedroom retreat with tray ceiling includes an on-suite bath and walk-in closet. The master bathroom has dual vanities, separate shower & a jetted tub. Fully finished walk out basement leads out back to a concrete patio which is also great for entertaining. All community amenities are located right out the front door (playground, pavilion, pool, dog park, etc). Seller to find home of choice. One year CINCH (formally HMS) home warranty included!
Location
State MD
County Anne Arundel
Zoning NONE
Direction East
Rooms
Other Rooms Living Room, Primary Bedroom, Bedroom 2, Bedroom 3, Kitchen, Basement, Bathroom 1, Bathroom 2, Bathroom 3
Basement Connecting Stairway, Fully Finished, Garage Access, Heated, Improved, Outside Entrance, Walkout Level, Windows
Interior
Interior Features Carpet, Ceiling Fan(s), Crown Moldings, Family Room Off Kitchen, Floor Plan - Traditional, Kitchen - Eat-In, Kitchen - Island, Kitchen - Table Space, Primary Bath(s), Pantry, Recessed Lighting, Soaking Tub, Sprinkler System, Walk-in Closet(s), Window Treatments, Wood Floors
Hot Water Natural Gas
Cooling Ceiling Fan(s), Central A/C
Flooring Carpet, Ceramic Tile, Hardwood
Equipment Built-In Microwave, Dishwasher, Disposal, Dryer, Exhaust Fan, Refrigerator, Stainless Steel Appliances, Stove, Washer, Water Heater
Furnishings No
Fireplace N
Window Features Double Pane,Screens,Sliding,Vinyl Clad
Appliance Built-In Microwave, Dishwasher, Disposal, Dryer, Exhaust Fan, Refrigerator, Stainless Steel Appliances, Stove, Washer, Water Heater
Heat Source Natural Gas
Laundry Upper Floor
Exterior
Exterior Feature Deck(s), Patio(s)
Parking Features Garage - Front Entry, Inside Access
Garage Spaces 2.0
Utilities Available Cable TV
Water Access N
Roof Type Asphalt
Street Surface Black Top
Accessibility None
Porch Deck(s), Patio(s)
Road Frontage City/County, Public
Attached Garage 1
Total Parking Spaces 2
Garage Y
Building
Story 3+
Sewer Public Sewer
Water Public
Architectural Style Colonial
Level or Stories 3+
Additional Building Above Grade, Below Grade
Structure Type Dry Wall
New Construction N
Schools
School District Anne Arundel County Public Schools
Others
Pets Allowed Y
Senior Community No
Tax ID 020379790234354
Ownership Fee Simple
SqFt Source Assessor
Acceptable Financing Cash, Conventional, FHA, VA
Horse Property N
Listing Terms Cash, Conventional, FHA, VA
Financing Cash,Conventional,FHA,VA
Special Listing Condition Standard
Pets Allowed Cats OK, Dogs OK
Read Less
Want to know what your home might be worth? Contact us for a FREE valuation!

Our team is ready to help you sell your home for the highest possible price ASAP

Bought with Sherri A Lazas • Cummings & Co. Realtors

GET MORE INFORMATION





