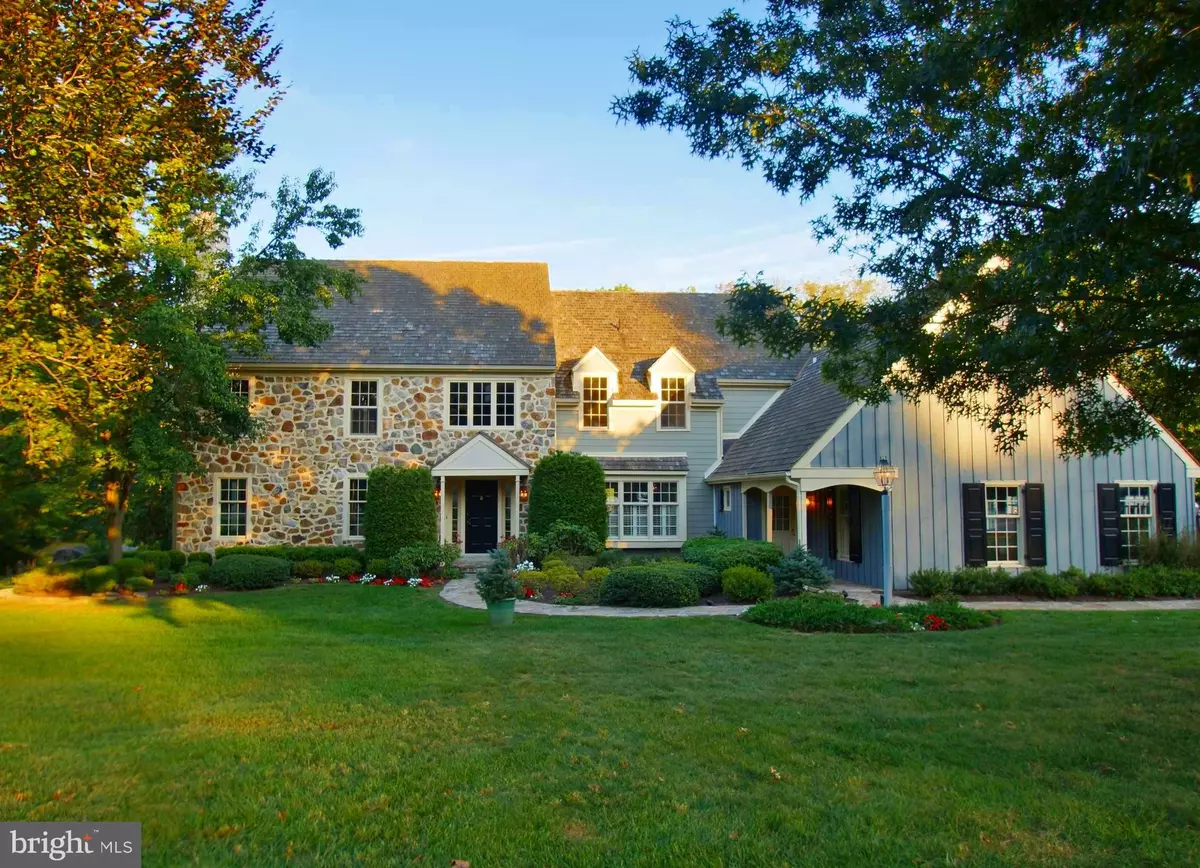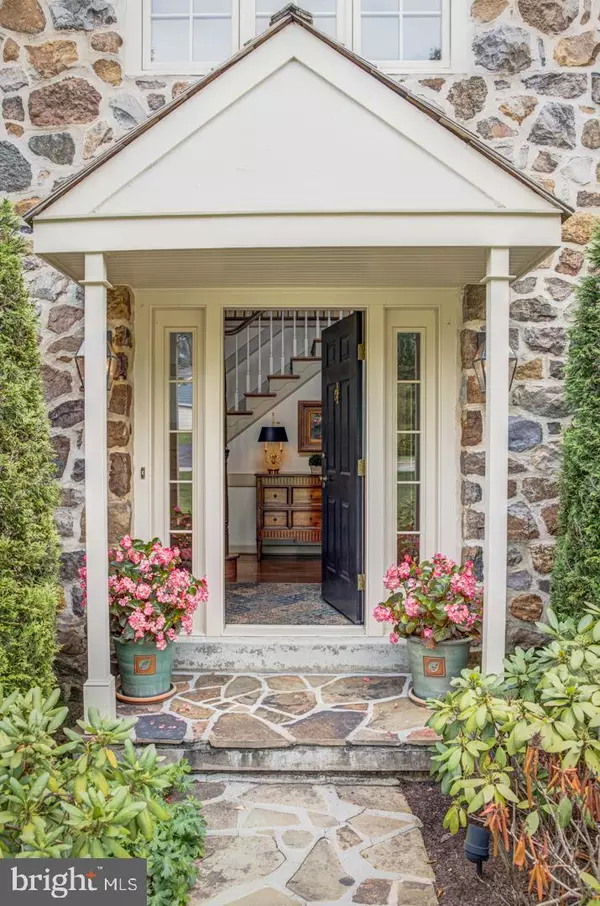$1,105,000
$1,150,000
3.9%For more information regarding the value of a property, please contact us for a free consultation.
411 ROCK CREEK CIR Berwyn, PA 19312
4 Beds
4 Baths
4,774 SqFt
Key Details
Sold Price $1,105,000
Property Type Single Family Home
Sub Type Detached
Listing Status Sold
Purchase Type For Sale
Square Footage 4,774 sqft
Price per Sqft $231
Subdivision Rock Creek
MLS Listing ID PACT497800
Sold Date 04/30/20
Style Traditional,Colonial
Bedrooms 4
Full Baths 3
Half Baths 1
HOA Y/N N
Abv Grd Liv Area 3,674
Originating Board BRIGHT
Year Built 1987
Annual Tax Amount $17,920
Tax Year 2020
Lot Size 1.000 Acres
Acres 1.0
Lot Dimensions 0.00 x 0.00
Property Description
This Pohlig-built Chester County-style farmhouse is set beautifully on a quiet cul-de-sac in Easttown Township, a setting made even more special by peaceful pond views. Lovingly maintained and tastefully updated, this welcoming home features a beautifully renovated custom kitchen, updated master and guest bathrooms, a main floor study, great room with stone fireplace, hardwood flooring and classic detailing throughout. The sunny breakfast room opens to a large back deck (also accessible from the family room and screened porch), overlooking the professionally landscaped yard and pond with fountain. With four bedrooms and two full baths on the second level, the large finished basement offers more flexible living spaces and a third full bath. Designed with active lifestyles in mind, this home also features a mudroom, main floor laundry and convenient back staircase. Not enough space for all the cars in your household? Not a problem with an over-sized attached two-car garage, plus an equally large detached two-car garage with finished space above (perfect for an office or studio). New Hardie-Plank siding compliments the classic stone and wood board-and-batten exterior. Located in the highly-rated Tredyffrin-Easttown school district, this home offers the perfect balance of privacy in a location convenient to major commuting routes, Amtrack and commuter trains, the local YMCA, clubs, shopping and restaurants.
Location
State PA
County Chester
Area Easttown Twp (10355)
Zoning AA RESIDENTIAL
Rooms
Other Rooms Living Room, Dining Room, Kitchen, Game Room, Foyer, Breakfast Room, 2nd Stry Fam Ovrlk, Study, Laundry, Mud Room, Bathroom 3, Bonus Room, Hobby Room, Half Bath, Screened Porch
Basement Full, Partially Finished
Interior
Interior Features Additional Stairway, Attic, Breakfast Area, Built-Ins, Chair Railings, Crown Moldings, Dining Area, Family Room Off Kitchen, Formal/Separate Dining Room, Kitchen - Gourmet, Kitchen - Eat-In, Laundry Chute, Primary Bath(s), Pantry, Recessed Lighting, Upgraded Countertops, Walk-in Closet(s), Wood Floors
Heating Forced Air
Cooling Central A/C
Fireplaces Number 2
Fireplace Y
Heat Source Natural Gas
Laundry Main Floor
Exterior
Exterior Feature Deck(s), Porch(es), Screened
Parking Features Additional Storage Area, Garage - Side Entry, Garage Door Opener, Inside Access, Oversized
Garage Spaces 4.0
Water Access N
View Garden/Lawn, Pond
Roof Type Shake
Accessibility None
Porch Deck(s), Porch(es), Screened
Attached Garage 2
Total Parking Spaces 4
Garage Y
Building
Lot Description Cul-de-sac, No Thru Street, Pond, Premium, Private
Story 2
Sewer Public Sewer
Water Public
Architectural Style Traditional, Colonial
Level or Stories 2
Additional Building Above Grade, Below Grade
New Construction N
Schools
Elementary Schools Beaumont
Middle Schools Tredyffrin-Easttown
High Schools Conestoga
School District Tredyffrin-Easttown
Others
Senior Community No
Tax ID 55-04 -0049.0800
Ownership Fee Simple
SqFt Source Assessor
Security Features Security System
Special Listing Condition Standard
Read Less
Want to know what your home might be worth? Contact us for a FREE valuation!

Our team is ready to help you sell your home for the highest possible price ASAP

Bought with Arionne Laura Achackzad • BHHS Fox & Roach Wayne-Devon

GET MORE INFORMATION





