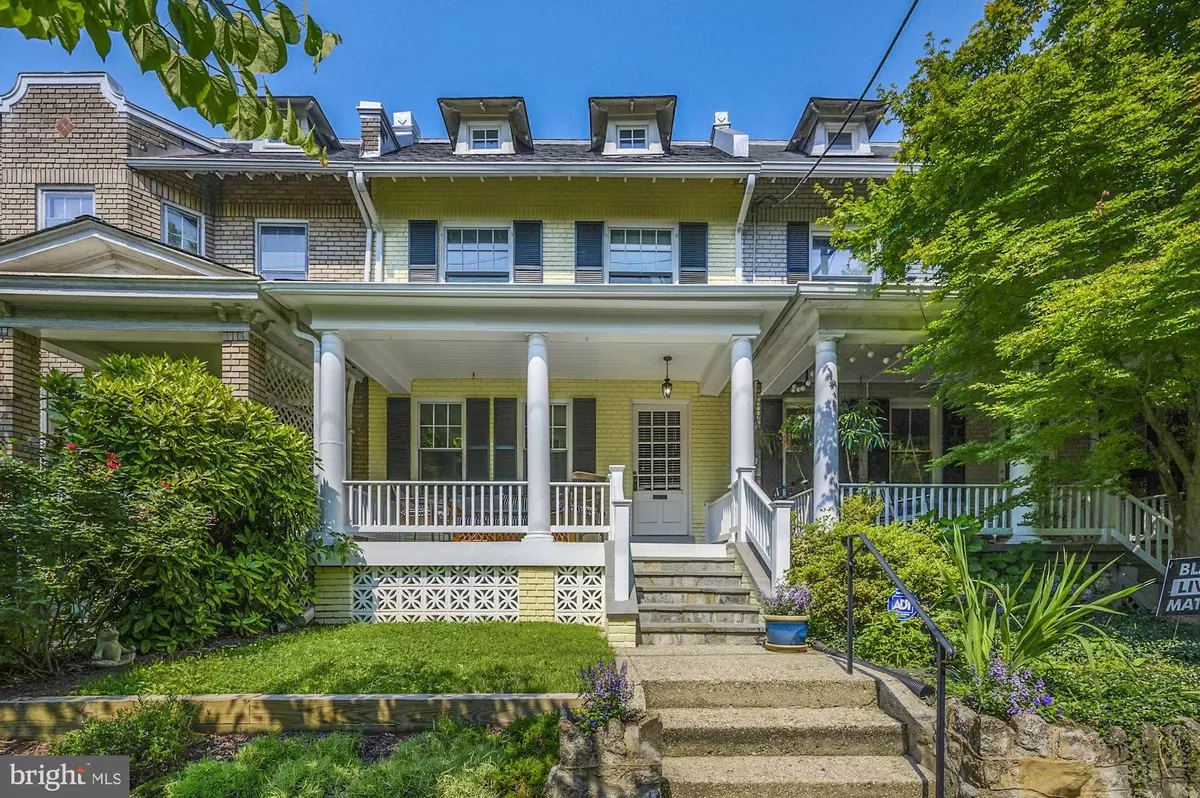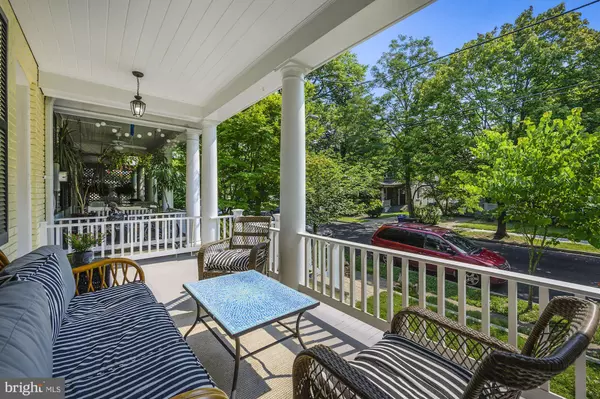$1,127,595
$995,000
13.3%For more information regarding the value of a property, please contact us for a free consultation.
5306 41ST ST NW Washington, DC 20015
4 Beds
2 Baths
2,078 SqFt
Key Details
Sold Price $1,127,595
Property Type Townhouse
Sub Type Interior Row/Townhouse
Listing Status Sold
Purchase Type For Sale
Square Footage 2,078 sqft
Price per Sqft $542
Subdivision Chevy Chase
MLS Listing ID DCDC2002754
Sold Date 08/23/21
Style Colonial
Bedrooms 4
Full Baths 2
HOA Y/N N
Abv Grd Liv Area 1,428
Originating Board BRIGHT
Year Built 1920
Annual Tax Amount $6,695
Tax Year 2020
Lot Size 1,244 Sqft
Acres 0.03
Property Description
Fantastic Location! Forget the car. its all walkable! Less than mile to FH metro, Whole Foods, Mazza Gallery, Starbucks, restaurants, shops, movies, parks, etc. Less than 1-mile to Janey ES, Deal MS, Wilson HS and Montessori School of Chevy Chase. Welcome Home! This charming colonial, circa 1920, boasts high ceilings, spacious rooms, beautiful hardwood floors, with all the bells and whistles. Gorgeous hardwood floors, high ceilings, original crown molding, CAC, spacious rooms Its all here! The large formal dining room seamlessly flows into the open space chefs kitchen, which flows into a breakfast/sunroom. Perfect for entertaining! The MBR comes with a bonus room perfect for a home office or exercise/meditation area . or both! The bath features double vanity with glass shower doors, granite top, etc. One bedroom even has a loft the size of a rec room. The lower level features a 4th bedroom, laundry & storage, a large media room with a wet bar and wine cooler, and a walkout to the fenced backyard with secure parking. This wont last. Open House Sunday, 7/11, from 1-3 pm.
Location
State DC
County Washington
Zoning R2
Rooms
Basement Connecting Stairway, Daylight, Full, Daylight, Partial, Fully Finished, Improved, Outside Entrance, Rear Entrance, Walkout Level
Interior
Hot Water Natural Gas
Heating Radiator
Cooling Central A/C
Fireplaces Number 1
Heat Source Natural Gas
Exterior
Garage Spaces 1.0
Water Access N
Accessibility None
Total Parking Spaces 1
Garage N
Building
Story 3.5
Sewer Public Sewer
Water Public
Architectural Style Colonial
Level or Stories 3.5
Additional Building Above Grade, Below Grade
New Construction N
Schools
School District District Of Columbia Public Schools
Others
Senior Community No
Tax ID 1742//0070
Ownership Fee Simple
SqFt Source Assessor
Special Listing Condition Standard
Read Less
Want to know what your home might be worth? Contact us for a FREE valuation!

Our team is ready to help you sell your home for the highest possible price ASAP

Bought with Michele L Hazeltine • Long & Foster Real Estate, Inc.

GET MORE INFORMATION





