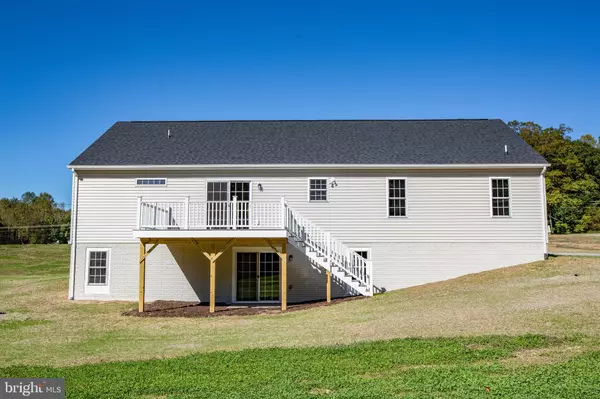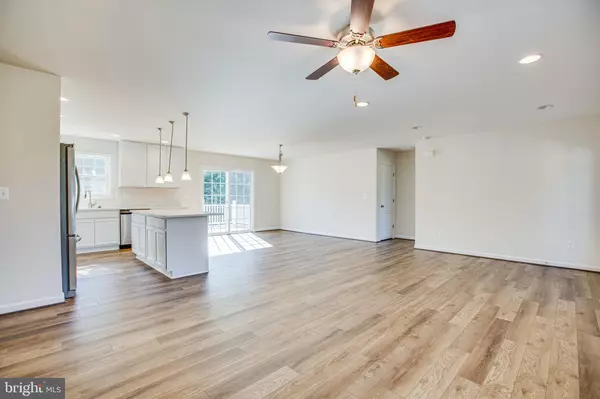$499,900
$499,900
For more information regarding the value of a property, please contact us for a free consultation.
6549 PARTLOW RD Spotsylvania, VA 22551
3 Beds
2 Baths
1,620 SqFt
Key Details
Sold Price $499,900
Property Type Single Family Home
Sub Type Detached
Listing Status Sold
Purchase Type For Sale
Square Footage 1,620 sqft
Price per Sqft $308
Subdivision Legacy Estate
MLS Listing ID VASP2000822
Sold Date 10/21/21
Style Raised Ranch/Rambler
Bedrooms 3
Full Baths 2
HOA Y/N N
Abv Grd Liv Area 1,620
Originating Board BRIGHT
Year Built 2021
Tax Year 2021
Lot Size 4.190 Acres
Acres 4.19
Property Description
New Construction sitting on a little over 4 acres. There is still a little time to pick some colors! ThIS 1620 sq ft rambler offers a split bedroom design Open concept floor plan. The family room is open to the kitchen and dining area. The kitchen features soft close cabinets and upgraded countertops, SS appliances. The main bedroom features a tray ceiling, and walk in closet. The primary bathroom features a large walk in ceramic shower, and a dbl vanity. The other two bedroom are a nice size and share a hall bath with an additional linen closet. An unfinished walk out basement with rough in for a full bath that is heated and cooled and can be used as storage, play area for the kiddos or finish later to your liking. Side load 2 car garage with opener and remotes. Approximate delivery date is 4 months (end of October). PHOTOS are of SIMILAR model
Location
State VA
County Spotsylvania
Zoning A-2
Rooms
Other Rooms Dining Room, Primary Bedroom, Bedroom 2, Bedroom 3, Kitchen, Family Room, Laundry, Bathroom 2, Primary Bathroom
Basement Unfinished, Rough Bath Plumb
Main Level Bedrooms 3
Interior
Interior Features Ceiling Fan(s), Dining Area, Entry Level Bedroom, Family Room Off Kitchen, Kitchen - Eat-In, Walk-in Closet(s)
Hot Water Electric
Heating Forced Air
Cooling Ceiling Fan(s), Central A/C
Flooring Carpet, Other
Equipment Built-In Microwave, Dishwasher, Disposal, Exhaust Fan, Icemaker, Oven/Range - Electric, Refrigerator, Washer/Dryer Hookups Only, Water Heater
Fireplace N
Window Features Double Hung
Appliance Built-In Microwave, Dishwasher, Disposal, Exhaust Fan, Icemaker, Oven/Range - Electric, Refrigerator, Washer/Dryer Hookups Only, Water Heater
Heat Source Electric
Laundry Main Floor, Hookup
Exterior
Parking Features Garage Door Opener, Garage - Side Entry
Garage Spaces 2.0
Water Access N
Roof Type Architectural Shingle
Accessibility None
Attached Garage 2
Total Parking Spaces 2
Garage Y
Building
Story 2
Sewer Septic = # of BR
Water Well
Architectural Style Raised Ranch/Rambler
Level or Stories 2
Additional Building Above Grade
New Construction Y
Schools
Elementary Schools Spotsylvania
Middle Schools Post Oak
High Schools Spotsylvania
School District Spotsylvania County Public Schools
Others
Senior Community No
Tax ID NO TAX RECORD
Ownership Fee Simple
SqFt Source Estimated
Special Listing Condition Standard
Read Less
Want to know what your home might be worth? Contact us for a FREE valuation!

Our team is ready to help you sell your home for the highest possible price ASAP

Bought with Tracey L Farmer • RE/MAX Supercenter

GET MORE INFORMATION





