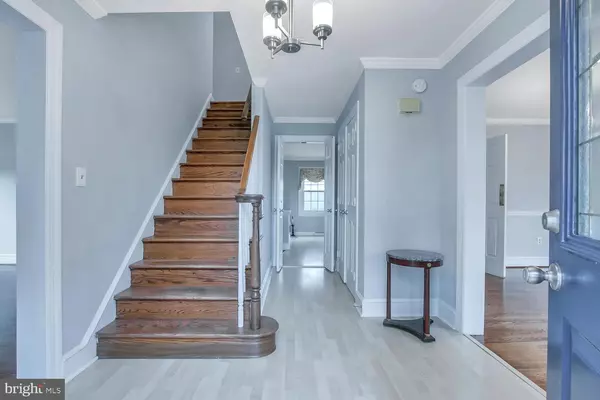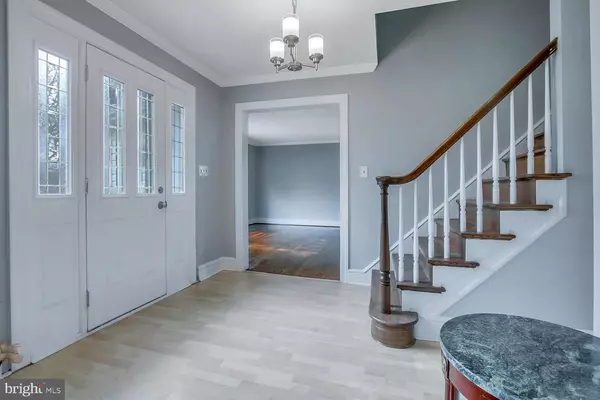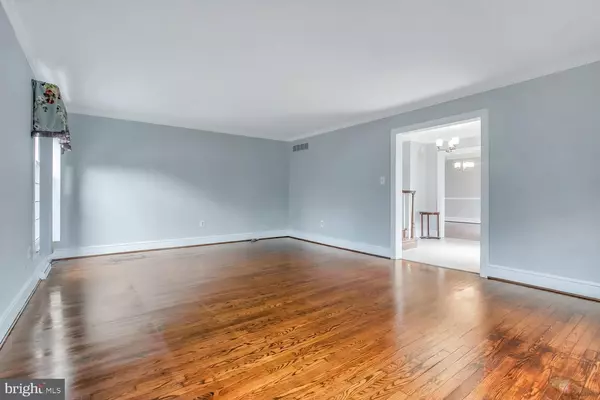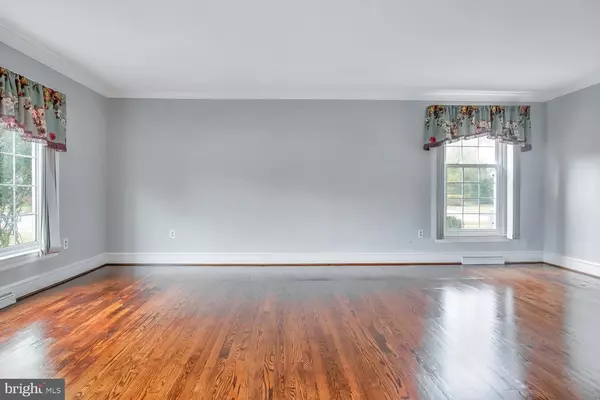$472,500
$475,000
0.5%For more information regarding the value of a property, please contact us for a free consultation.
625 KILBURN RD Wilmington, DE 19803
4 Beds
3 Baths
3,543 SqFt
Key Details
Sold Price $472,500
Property Type Single Family Home
Sub Type Detached
Listing Status Sold
Purchase Type For Sale
Square Footage 3,543 sqft
Price per Sqft $133
Subdivision Tavistock
MLS Listing ID DENC495140
Sold Date 03/20/20
Style Colonial
Bedrooms 4
Full Baths 2
Half Baths 1
HOA Fees $5/ann
HOA Y/N Y
Abv Grd Liv Area 2,550
Originating Board BRIGHT
Year Built 1974
Annual Tax Amount $5,108
Tax Year 2019
Lot Size 0.420 Acres
Acres 0.42
Property Description
This is a fantastic opportunity to live in the ever-popular community of Tavistock. The owner has cared for and updated the home throughout the years making it ready for new owners to add their own finishing touches. This well-priced 4BD, 2.5BR home offers spacious rooms, plenty of closet space, hardwood floors, open floor plan at kitchen & family room, and a two-car turned garage. The great home has been recently painted in a neutral color palette and is situated in a very desirable location. The main floor houses the formal living and dining rooms, each with hardwood floors. The eat-in kitchen is open to the family room - the type of floor plan everyone is looking for today and features random width hardwood floors, brick fireplace flanked by built-in bookshelves and sliding glass doors leading to the rear porch. The main level laundry, powder room, and convenient interior garage access complete the main level. On the second floor, you'll find the spacious master bedroom with walk-in closet and full bath. Three other well-sized rooms with generous closet space share the full hall bath. The lower level offers great storage and is a perfect spot to create the additional space you need. The roof & HVAC have been updated in recent years. Location, location, location.
Location
State DE
County New Castle
Area Brandywine (30901)
Zoning NC10
Rooms
Other Rooms Living Room, Dining Room, Primary Bedroom, Bedroom 2, Bedroom 3, Kitchen, Family Room, Bedroom 1, Laundry
Basement Partial
Interior
Heating Forced Air
Cooling Central A/C
Fireplaces Number 1
Fireplaces Type Brick
Fireplace Y
Heat Source Natural Gas
Laundry Main Floor
Exterior
Exterior Feature Porch(es)
Parking Features Inside Access
Garage Spaces 2.0
Water Access N
Accessibility None
Porch Porch(es)
Attached Garage 2
Total Parking Spaces 2
Garage Y
Building
Story 2
Foundation Block
Sewer Public Sewer
Water Public
Architectural Style Colonial
Level or Stories 2
Additional Building Above Grade, Below Grade
New Construction N
Schools
School District Brandywine
Others
Senior Community No
Tax ID 0606300017
Ownership Fee Simple
SqFt Source Estimated
Horse Property N
Special Listing Condition Standard
Read Less
Want to know what your home might be worth? Contact us for a FREE valuation!

Our team is ready to help you sell your home for the highest possible price ASAP

Bought with Matthew Lenza • Keller Williams Real Estate - Media

GET MORE INFORMATION





