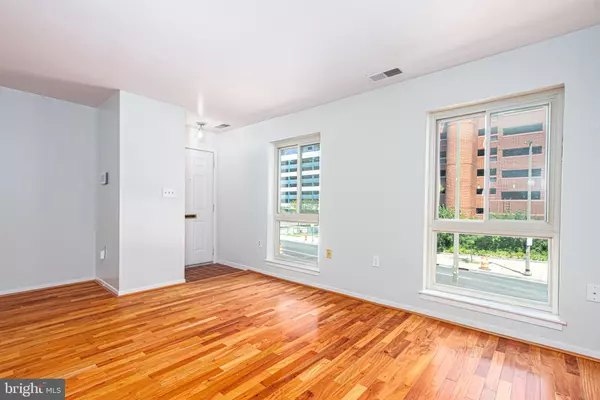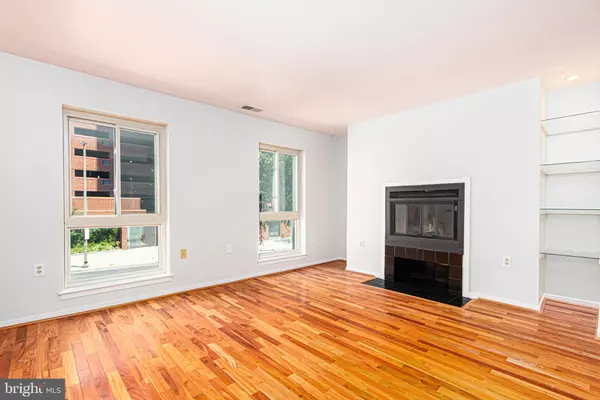$195,000
$209,900
7.1%For more information regarding the value of a property, please contact us for a free consultation.
506 S CHARLES ST #R92 Baltimore, MD 21201
2 Beds
2 Baths
898 SqFt
Key Details
Sold Price $195,000
Property Type Condo
Sub Type Condo/Co-op
Listing Status Sold
Purchase Type For Sale
Square Footage 898 sqft
Price per Sqft $217
Subdivision Otterbein
MLS Listing ID MDBA521206
Sold Date 09/18/20
Style Other
Bedrooms 2
Full Baths 2
Condo Fees $223/mo
HOA Y/N N
Abv Grd Liv Area 898
Originating Board BRIGHT
Year Built 1987
Annual Tax Amount $5,402
Tax Year 2019
Property Description
GORGEOUS, NEWLY RENOVATED 2BR/2BA mid-level Condo with Brazilian hardwoods throughout ready for a new owner to move right in! FRESH PAINT, NEW WINDOWS, NEW LIGHTING, AND RENOVATED BATHROOMS! As you enter, you are warmly greeted by the open and spacious Living Room complete with exotic hardwood floors and wood burning fireplace perfect for a cozy night in! The gourmet Kitchen is open to the living area and Dining Room, and has been beautifully updated with granite and stainless steel appliances! This Kitchen is an absolute dream for any home chef! Fall in love with the main floor Master Bedroom with attached NEWLY RENOVATED Master Bath. Welcome guests with entry level Bedroom and Full hallway Bath! This home also features a built in alarm system and motion detectors in every window. One parking lot space included and street (permit) parking is available. Worry free living at it's best! Just minutes away from the Inner Harbor and Federal Hill! Walk or bike to work! You need to see inside today!
Location
State MD
County Baltimore City
Zoning R-8
Rooms
Other Rooms Living Room, Dining Room, Primary Bedroom, Kitchen, Bedroom 1, Primary Bathroom, Full Bath
Main Level Bedrooms 2
Interior
Interior Features Dining Area, Entry Level Bedroom, Floor Plan - Open, Kitchen - Gourmet, Primary Bath(s), Recessed Lighting, Upgraded Countertops, Wood Floors
Hot Water Electric
Heating Forced Air
Cooling Central A/C
Flooring Hardwood
Fireplaces Number 1
Fireplaces Type Wood
Equipment Built-In Microwave, Dishwasher, Disposal, Dryer - Front Loading, Oven/Range - Electric, Refrigerator, Stainless Steel Appliances, Washer
Fireplace Y
Appliance Built-In Microwave, Dishwasher, Disposal, Dryer - Front Loading, Oven/Range - Electric, Refrigerator, Stainless Steel Appliances, Washer
Heat Source Electric
Laundry Has Laundry, Main Floor
Exterior
Garage Spaces 1.0
Parking On Site 1
Amenities Available Other
Water Access N
Accessibility None
Total Parking Spaces 1
Garage N
Building
Story 1
Unit Features Garden 1 - 4 Floors
Sewer Public Sewer
Water Public
Architectural Style Other
Level or Stories 1
Additional Building Above Grade, Below Grade
New Construction N
Schools
School District Baltimore City Public Schools
Others
HOA Fee Include Common Area Maintenance,Ext Bldg Maint,Snow Removal,Management,Reserve Funds
Senior Community No
Tax ID 0322010868 056
Ownership Condominium
Security Features Carbon Monoxide Detector(s),Motion Detectors,Smoke Detector,Electric Alarm
Special Listing Condition Standard
Read Less
Want to know what your home might be worth? Contact us for a FREE valuation!

Our team is ready to help you sell your home for the highest possible price ASAP

Bought with David Alan Ware • Revol Real Estate, LLC

GET MORE INFORMATION





