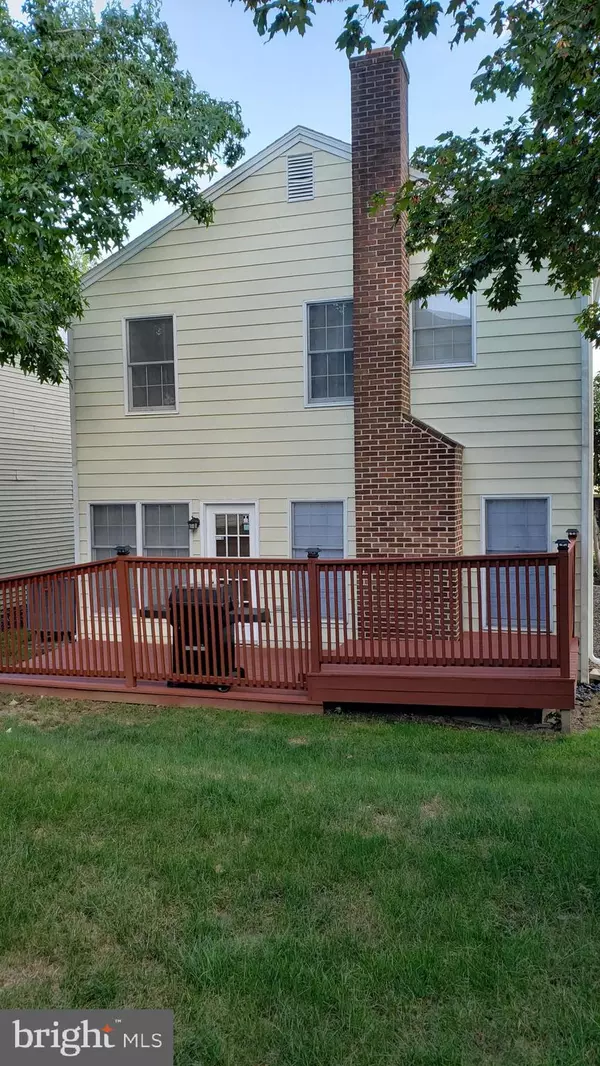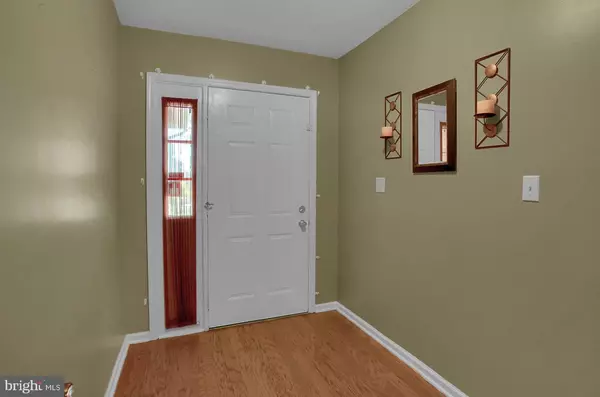$190,500
$185,000
3.0%For more information regarding the value of a property, please contact us for a free consultation.
2244 CONCORD CIR Harrisburg, PA 17110
3 Beds
3 Baths
2,196 SqFt
Key Details
Sold Price $190,500
Property Type Single Family Home
Sub Type Detached
Listing Status Sold
Purchase Type For Sale
Square Footage 2,196 sqft
Price per Sqft $86
Subdivision Brandywine Village
MLS Listing ID PADA124696
Sold Date 11/30/20
Style Traditional
Bedrooms 3
Full Baths 2
Half Baths 1
HOA Fees $80/mo
HOA Y/N Y
Abv Grd Liv Area 1,476
Originating Board BRIGHT
Year Built 1986
Annual Tax Amount $3,096
Tax Year 2020
Lot Size 3,079 Sqft
Acres 0.07
Property Description
This beautifully maintained and move in ready detached home in Brandywine Village has a welcoming foyer with wood laminate flooring which leads you to the spacious kitchen w/ breakfast bar and custom Corian counters. The kitchen flows into the living room with wood fireplace and mud room. Walking through the back door in the mud room you find a newly painted deck for grilling and back yard for activities. On the 2nd floor you will find 3 bedrooms, including master suite with dual closets that are lit and tiled full shower. Attached to the house is a 2 car garage which is accompanied by a driveway that will fit 2 additional mid sized vehicles. Additional parking can be found in the two over flow lots positioned within walking distance at both corners of Concord Circle. Included with this lovely property is a fully renovated kitchen, updated paint in living room with brick wood fireplace, New energy efficient heat pump with central air (2019), upgraded roof in (2014), New Gutters (2020), Power washed aluminum siding (2020), painted deck (2020), and professional cleaned carpets (2020). Low association fees ($80/mth) cover snow removal above 3", grass/ mulching/ bush and hedge trimming
Location
State PA
County Dauphin
Area Susquehanna Twp (14062)
Zoning RESIDENTIAL
Rooms
Basement Full
Main Level Bedrooms 3
Interior
Hot Water Electric
Heating Heat Pump - Electric BackUp
Cooling Central A/C
Fireplaces Number 1
Fireplaces Type Fireplace - Glass Doors
Furnishings No
Fireplace Y
Heat Source Electric
Laundry Basement
Exterior
Parking Features Garage - Front Entry, Garage Door Opener, Inside Access
Garage Spaces 4.0
Water Access N
View Street
Roof Type Architectural Shingle
Street Surface Black Top
Accessibility None
Road Frontage Private
Total Parking Spaces 4
Garage N
Building
Lot Description Backs - Open Common Area
Story 2
Sewer Other
Water Public
Architectural Style Traditional
Level or Stories 2
Additional Building Above Grade, Below Grade
Structure Type Dry Wall
New Construction N
Schools
Middle Schools Susquehanna Township
High Schools Susquehanna Township
School District Susquehanna Township
Others
Senior Community No
Tax ID 62-064-056-000-0000
Ownership Fee Simple
SqFt Source Estimated
Acceptable Financing Conventional, Cash, FHA, VA
Listing Terms Conventional, Cash, FHA, VA
Financing Conventional,Cash,FHA,VA
Special Listing Condition Standard
Read Less
Want to know what your home might be worth? Contact us for a FREE valuation!

Our team is ready to help you sell your home for the highest possible price ASAP

Bought with Kurt M Jones • Keller Williams Keystone Realty

GET MORE INFORMATION





