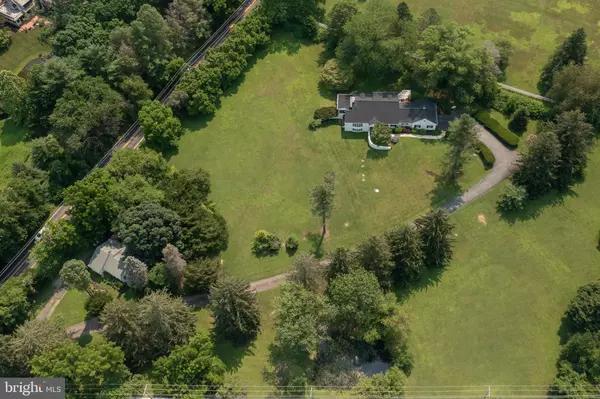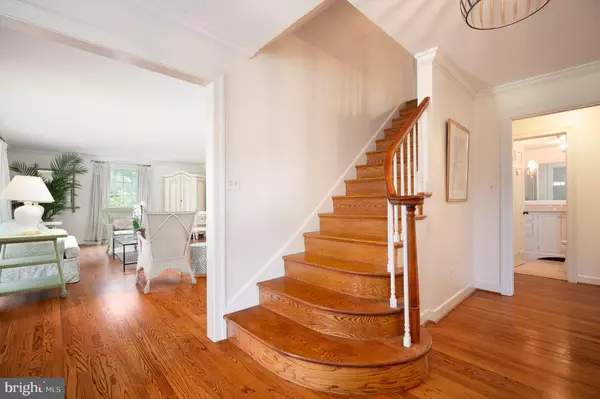$1,200,000
$1,200,000
For more information regarding the value of a property, please contact us for a free consultation.
400 OWLS NEST RD Wilmington, DE 19807
3 Beds
4 Baths
4,801 SqFt
Key Details
Sold Price $1,200,000
Property Type Single Family Home
Sub Type Detached
Listing Status Sold
Purchase Type For Sale
Square Footage 4,801 sqft
Price per Sqft $249
Subdivision None Available
MLS Listing ID DENC2001986
Sold Date 08/11/21
Style Cape Cod,Ranch/Rambler
Bedrooms 3
Full Baths 3
Half Baths 1
HOA Y/N N
Abv Grd Liv Area 3,825
Originating Board BRIGHT
Year Built 1963
Annual Tax Amount $10,128
Tax Year 2020
Lot Size 4.220 Acres
Acres 4.22
Lot Dimensions 0.00 x 0.00
Property Description
Lovely, painted brick Cape Cod located a block away from the Greenville Country Club. Beautiful lot with tons of privacy and its own private guesthouse with two bedrooms, one bath, and fireplace. An absolutely charming cottage that can be used for an in law suite, au pair, or as a rental to generate some extra income. A wonderful asset to have in addition to the main home. Retaining its original charm from the year it was built the home has been nicely updated and is in move in ready condition. Welcoming entry foyer leads to a spacious living room with fireplace and bay window to one side and the formal dining room to the other. Updated eat-in kitchen with freshly painted light grey cabinetry, granite counters, and Thermador cooktop and double ovens. The primary bedroom with private bath is found on the main level. A family room with built-ins and wet bar leads to a screened in porch. The first floor is complete with a full hall bath, mudroom with brick paver flooring, and laundry room. Upstairs you will find two generous sized bedrooms and a third full bath. Walk-out lower level family room is light filled and features a wood-burning fireplace. Large, clean unfinished space is perfect for exercise area or storage. Lower level is also host to a 2nd laundry room, and powder room. Outside you will find a pergola covered patio that takes advantage of the beautiful setting. Two car attached garage and gated driveway. Situated on over 4 acres with a private pond filled with wildlife. A perfect place to sit and relax while listening to the fountain and sounds of nature. Make sure you put this exceptional property located in the chateau country of Greenville on your tour!
Location
State DE
County New Castle
Area Hockssn/Greenvl/Centrvl (30902)
Zoning NC2A
Rooms
Other Rooms Living Room, Dining Room, Primary Bedroom, Bedroom 2, Bedroom 3, Kitchen, Family Room, Laundry, Mud Room, Recreation Room
Basement Daylight, Partial, Partially Finished, Walkout Level
Main Level Bedrooms 1
Interior
Interior Features Breakfast Area, Built-Ins, Crown Moldings, Entry Level Bedroom, Formal/Separate Dining Room, Kitchen - Eat-In, Wet/Dry Bar, Wood Floors
Hot Water Natural Gas
Heating Forced Air
Cooling Central A/C
Flooring Hardwood
Fireplaces Number 2
Fireplaces Type Brick, Wood
Fireplace Y
Heat Source Natural Gas
Laundry Main Floor, Lower Floor
Exterior
Exterior Feature Screened, Porch(es), Patio(s)
Parking Features Garage Door Opener, Garage - Side Entry, Inside Access
Garage Spaces 13.0
Water Access N
Accessibility None
Porch Screened, Porch(es), Patio(s)
Attached Garage 2
Total Parking Spaces 13
Garage Y
Building
Lot Description Front Yard, Pond, Private, Rear Yard, SideYard(s)
Story 1.5
Sewer On Site Septic
Water Well-Shared
Architectural Style Cape Cod, Ranch/Rambler
Level or Stories 1.5
Additional Building Above Grade, Below Grade
New Construction N
Schools
School District Red Clay Consolidated
Others
Senior Community No
Tax ID 07-011.00-066
Ownership Fee Simple
SqFt Source Assessor
Special Listing Condition Standard
Read Less
Want to know what your home might be worth? Contact us for a FREE valuation!

Our team is ready to help you sell your home for the highest possible price ASAP

Bought with NON MEMBER • Non Subscribing Office

GET MORE INFORMATION





