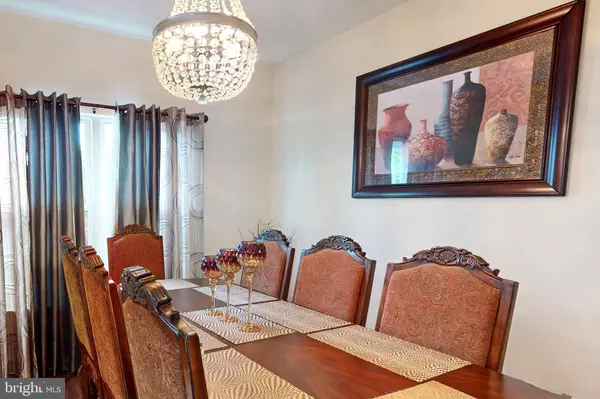$370,000
$370,000
For more information regarding the value of a property, please contact us for a free consultation.
182 SPRUCE TRL Swedesboro, NJ 08085
4 Beds
3 Baths
2,300 SqFt
Key Details
Sold Price $370,000
Property Type Single Family Home
Sub Type Detached
Listing Status Sold
Purchase Type For Sale
Square Footage 2,300 sqft
Price per Sqft $160
Subdivision Weatherby
MLS Listing ID NJGL258456
Sold Date 08/21/20
Style Colonial
Bedrooms 4
Full Baths 2
Half Baths 1
HOA Y/N N
Abv Grd Liv Area 2,300
Originating Board BRIGHT
Year Built 1999
Annual Tax Amount $10,678
Tax Year 2019
Lot Size 0.287 Acres
Acres 0.29
Lot Dimensions 0.00 x 0.00
Property Description
Nestled in a manicured, quiet neighborhood is your new home. Designed for entertaining, this home and grounds reflect the lifestyle you deserve. The cheerful kitchen boasts stainless steel appliances, an abundance of cabinets, tile floors and a beautiful custom tile backsplash. Enjoy the timeless beauty of granite counters. The pretty family room is open to the kitchen and features wood floors. A neutral d cor and wood floors are the perfect backdrop for holiday meals and sit-down dinner parties. The formal living room also boasts a neutral d cor and wood floors and can easily be used as a first-floor office. The master bedroom is graced with two walk-in closets and a private bathroom. Escape from it all in the luxurious master bathroom. The master bath has a large corner tub to relax in at the end of a long day. Let's head downstairs to the finished basement. Get ready to be impressed! There is an exercise room, a recreation room and a bedroom/office. There is even a convenient full bath. Who needs to go to the shore when you have your own backyard paradise?! The wonderful backyard will make every day feel like a vacation. Take a swim in the sparkling in-ground pool. Enjoy a barbeque with friends and family on the huge paver patio. Take a walk around the beautiful, friendly neighborhood. This is such a friendly, beautifully manicured community. The stucco has been inspected, repaired and offers a two year warranty.Check out the great Kingsway Schools! Enjoy an easy commute to Philadelphia, Delaware County, Delaware, Cherry Hill, the shore and more! No Homeowners Association Fees!
Location
State NJ
County Gloucester
Area Woolwich Twp (20824)
Zoning RES
Rooms
Basement Fully Finished
Interior
Interior Features Breakfast Area, Carpet, Ceiling Fan(s), Family Room Off Kitchen, Primary Bath(s), Sprinkler System, Stall Shower, Tub Shower, Upgraded Countertops, Walk-in Closet(s), WhirlPool/HotTub, Wood Floors
Hot Water Other
Heating Central, Forced Air
Cooling Central A/C, Ceiling Fan(s)
Equipment Built-In Microwave, Built-In Range, Dishwasher, Disposal, Microwave, Oven - Self Cleaning, Stainless Steel Appliances
Window Features Energy Efficient,Double Pane
Appliance Built-In Microwave, Built-In Range, Dishwasher, Disposal, Microwave, Oven - Self Cleaning, Stainless Steel Appliances
Heat Source Natural Gas
Exterior
Parking Features Additional Storage Area, Garage - Front Entry, Built In, Inside Access
Garage Spaces 2.0
Pool In Ground
Water Access N
Accessibility None
Attached Garage 2
Total Parking Spaces 2
Garage Y
Building
Story 2
Foundation Concrete Perimeter
Sewer Public Sewer
Water Public
Architectural Style Colonial
Level or Stories 2
Additional Building Above Grade, Below Grade
New Construction N
Schools
Elementary Schools Gov. Charles C. Stratton
Middle Schools Kingsway Regional M.S.
High Schools Kingsway Regional H.S.
School District Kingsway Regional High
Others
Senior Community No
Tax ID 24-00003 13-00014
Ownership Fee Simple
SqFt Source Assessor
Special Listing Condition Standard
Read Less
Want to know what your home might be worth? Contact us for a FREE valuation!

Our team is ready to help you sell your home for the highest possible price ASAP

Bought with Brent Grigsby • RE/MAX Connection Realtors
GET MORE INFORMATION





