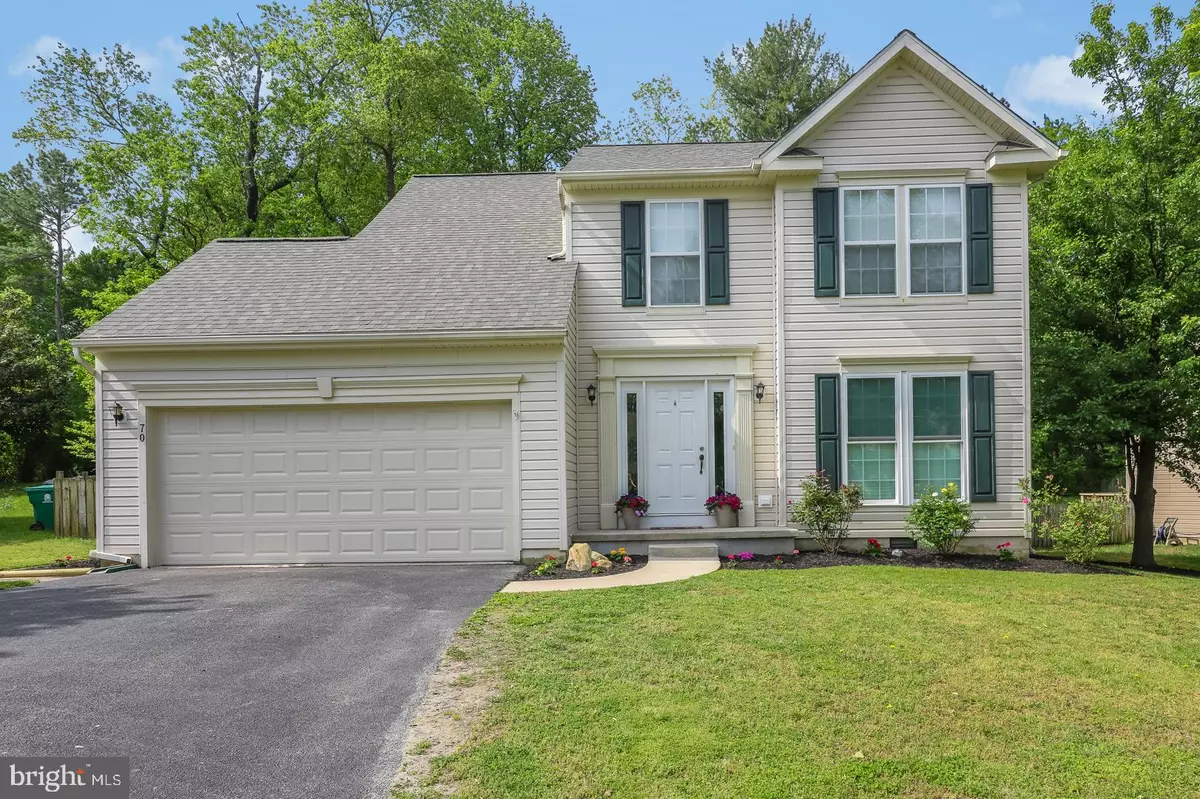$240,000
$248,000
3.2%For more information regarding the value of a property, please contact us for a free consultation.
70 HOUSTON ST Dover, DE 19901
3 Beds
3 Baths
1,782 SqFt
Key Details
Sold Price $240,000
Property Type Single Family Home
Sub Type Detached
Listing Status Sold
Purchase Type For Sale
Square Footage 1,782 sqft
Price per Sqft $134
Subdivision St Jones Commons
MLS Listing ID DEKT238482
Sold Date 06/25/20
Style Contemporary
Bedrooms 3
Full Baths 2
Half Baths 1
HOA Fees $37/ann
HOA Y/N Y
Abv Grd Liv Area 1,782
Originating Board BRIGHT
Year Built 2001
Annual Tax Amount $1,219
Tax Year 2019
Lot Size 0.290 Acres
Acres 0.29
Lot Dimensions 107.77 x 157.29 x 129.44 x 81.12
Property Description
The perfect cul-de-sac home in the Caesar Rodney school district. From the kitchen/living room area, step out the sliding glass doors onto a spacious, updated deck. The backyard is complete with plenty of space to play and trees for serene privacy. This 3 bedroom, 2.5 bath home boasts vinyl flooring throughout the main floor with a carpeted upstairs. A brand new water heater was installed in 2019. A NEW! lifetime warranty (transferable to the new owner) roof was installed in November 2019. This home is move-in ready and easy to maintain. St. Jones Commons is one of the few neighborhoods with a community clubhouse, swimming pool, sidewalks and a playground. Book your showing today, as this property will not last.
Location
State DE
County Kent
Area Caesar Rodney (30803)
Zoning RS1
Direction North
Rooms
Other Rooms Dining Room, Primary Bedroom, Bedroom 2, Bedroom 3, Kitchen, Family Room, Primary Bathroom, Half Bath
Interior
Heating Forced Air
Cooling Central A/C
Flooring Carpet, Vinyl
Fireplace N
Heat Source Natural Gas
Exterior
Parking Features Built In, Garage - Front Entry, Inside Access
Garage Spaces 2.0
Amenities Available Club House, Pool - Outdoor, Tot Lots/Playground
Water Access N
Roof Type Architectural Shingle
Accessibility None
Attached Garage 2
Total Parking Spaces 2
Garage Y
Building
Lot Description Backs to Trees, Cul-de-sac, Front Yard, Rear Yard
Story 2
Foundation Crawl Space
Sewer Public Sewer
Water Public
Architectural Style Contemporary
Level or Stories 2
Additional Building Above Grade, Below Grade
New Construction N
Schools
Elementary Schools Brown
Middle Schools Fred Fifer
High Schools Caesar Rodney
School District Caesar Rodney
Others
HOA Fee Include Common Area Maintenance
Senior Community No
Tax ID ED-00-08610-03-8300-000
Ownership Fee Simple
SqFt Source Estimated
Acceptable Financing Cash, Conventional, FHA, VA
Listing Terms Cash, Conventional, FHA, VA
Financing Cash,Conventional,FHA,VA
Special Listing Condition Standard
Read Less
Want to know what your home might be worth? Contact us for a FREE valuation!

Our team is ready to help you sell your home for the highest possible price ASAP

Bought with Kimberley R Vallon • RE/MAX Horizons

GET MORE INFORMATION





