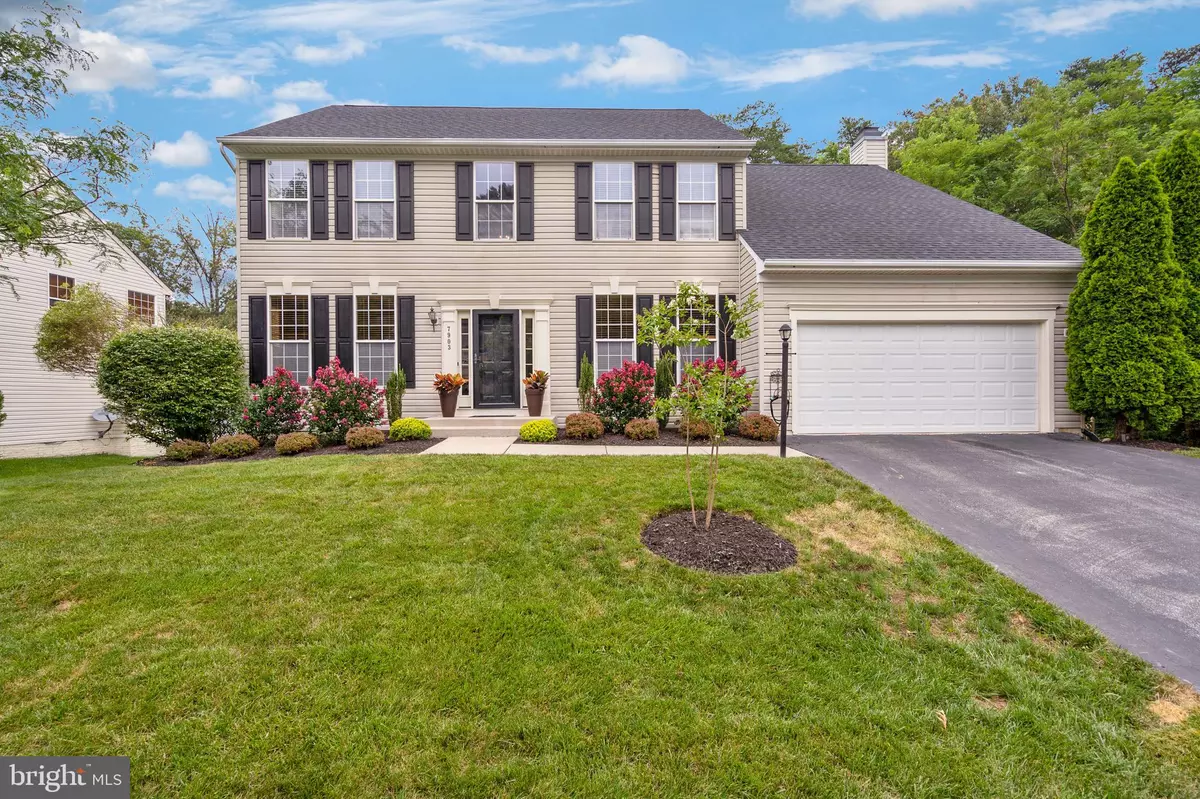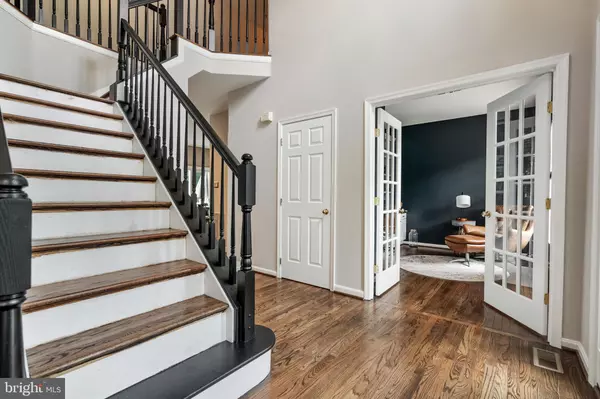$680,000
$599,000
13.5%For more information regarding the value of a property, please contact us for a free consultation.
7903 ORCHARD PARK WAY Bowie, MD 20715
5 Beds
4 Baths
2,768 SqFt
Key Details
Sold Price $680,000
Property Type Single Family Home
Sub Type Detached
Listing Status Sold
Purchase Type For Sale
Square Footage 2,768 sqft
Price per Sqft $245
Subdivision Saddlebrook West
MLS Listing ID MDPG2002688
Sold Date 08/16/21
Style Traditional,Contemporary,Colonial
Bedrooms 5
Full Baths 3
Half Baths 1
HOA Fees $46/qua
HOA Y/N Y
Abv Grd Liv Area 2,768
Originating Board BRIGHT
Year Built 1999
Annual Tax Amount $7,151
Tax Year 2020
Lot Size 10,873 Sqft
Acres 0.25
Property Description
Must see gorgeous fully updated and immaculately kept home.
On the main level you will find a vaulted ceiling entry way and french doors to enter a beautiful custom built home office. Also, on the open and airy main level, there is a large dining room, sitting room, a fully renovated kitchen and a cozy living room with a grand fireplace.
Upstairs you find 4 bedrooms and a gorgeous full hall bathroom that was updated in 2020. Down the hall from the 3 other bedrooms, Large french doors open to vaulted ceiling master suite, complete with fully renovated luxury master bathroom. Hardwood floors throughout.
Outside, you have an expertly landscaped entertainers paradise with 2 modern composite decks, a heated pool and a side yard. Fully fenced in yard.
Walk out basement has a bedroom, full bath, living space and wet bar. Could be an in-law suite or used as the perfect entertaining area as you come in from your summer pool party. Basement adds 1,134 sq ft to assessed sq footage of the home, making the total livable space 3,902 sqft.
Roof, AC, heat, water heater, pool liner, sump pump, pool heater all replaced in 2019/ 2020
Basement bathroom updated in 2018, Upstairs bathrooms completely renovated in 2020
Close to DC, Baltimore and commuter routes.
Location
State MD
County Prince Georges
Zoning RR
Rooms
Basement Other, Fully Finished, Walkout Level
Interior
Hot Water Natural Gas
Heating Central
Cooling Central A/C
Fireplaces Number 1
Fireplace Y
Heat Source Natural Gas
Exterior
Parking Features Garage Door Opener, Inside Access
Garage Spaces 2.0
Pool Heated, In Ground
Amenities Available Swimming Pool, Tennis Courts
Water Access N
Accessibility Other
Attached Garage 2
Total Parking Spaces 2
Garage Y
Building
Story 3
Sewer Public Sewer
Water Public
Architectural Style Traditional, Contemporary, Colonial
Level or Stories 3
Additional Building Above Grade
New Construction N
Schools
School District Prince George'S County Public Schools
Others
Senior Community No
Tax ID 17142926673
Ownership Fee Simple
SqFt Source Assessor
Special Listing Condition Standard
Read Less
Want to know what your home might be worth? Contact us for a FREE valuation!

Our team is ready to help you sell your home for the highest possible price ASAP

Bought with Russell E Chandler • Redfin Corp

GET MORE INFORMATION





