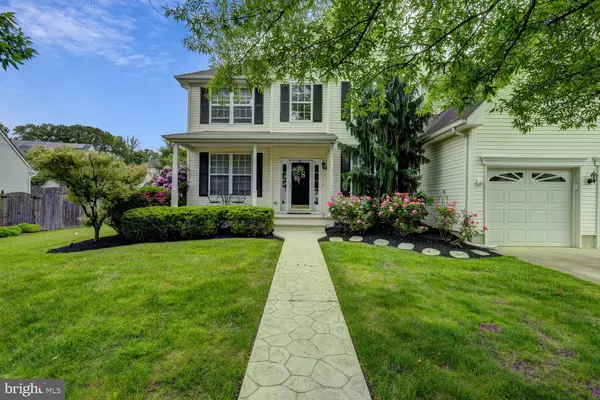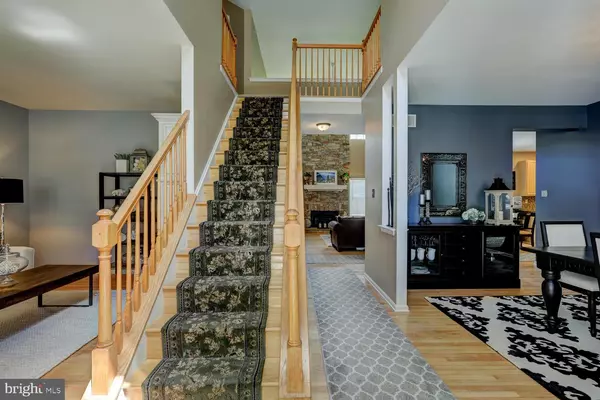$420,000
$412,000
1.9%For more information regarding the value of a property, please contact us for a free consultation.
129 ROSEWOOD DR Bordentown, NJ 08505
4 Beds
3 Baths
2,769 SqFt
Key Details
Sold Price $420,000
Property Type Single Family Home
Sub Type Detached
Listing Status Sold
Purchase Type For Sale
Square Footage 2,769 sqft
Price per Sqft $151
Subdivision None Available
MLS Listing ID NJBL373786
Sold Date 07/31/20
Style Colonial
Bedrooms 4
Full Baths 2
Half Baths 1
HOA Y/N N
Abv Grd Liv Area 2,559
Originating Board BRIGHT
Year Built 2000
Annual Tax Amount $9,356
Tax Year 2019
Lot Size 0.257 Acres
Acres 0.26
Lot Dimensions 88.00 x 127.00
Property Description
Exceptional Spruce Model in Mallard Creek Sub-division. This 4 Bedroom 2.5 Bath Colonial has Great Curb appeal and the insides to Match. The Kitchen includes 42" Maple Cabinets, Granite Counters, Stone Back splash, Recessed Lighting and Breakfast Area with custom lighting. There is easy access to the Fenced in Back Yard from the Breakfast area. Right off of the Kitchen is the 2 Story Family Room with Gas Fireplace and Stone surround. You will also find a Separate Dining Area with Pottery barn Chandelier and 4 Wall Sconces. The Living Room is spacious and right off of the entry foyer. Tucked in the back is an Office with a French Door for privacy. The Entire first floor has Hardwood floors and 9" ceilings. The Second level includes Main Bedroom with En-suite bath. The Bathroom includes a soaking tub and double sinks. There are also 2 walk in closets in this Bedroom. The top of the staircase to the 2nd level is open to the family room below. There are 3 additional spacious bedrooms and a 2nd full bath on the 2nd level. The Basement includes a Bonus room that is finished with plenty of space for a play area or 2nd family room. The remainder of the Basement is open and currently used as a workout area. It also includes a bilco door walkout. The Back yard includes a concrete patio and wonderful landscaped paradise. It is fully fenced and also includes a shed. 2 Car Attached Garage - Public Water/ Public Sewer. Florence Township Schools. Easy Access to Route 130, NJ Turnpike & PA Turnpike. Just minutes to Florence Public Boat Ramp on Delaware River.
Location
State NJ
County Burlington
Area Florence Twp (20315)
Zoning RESIDENTIAL
Rooms
Other Rooms Living Room, Dining Room, Primary Bedroom, Bedroom 2, Bedroom 3, Bedroom 4, Kitchen, Family Room, Breakfast Room, Study, Laundry, Bathroom 2, Bonus Room, Primary Bathroom, Half Bath
Basement Partially Finished, Outside Entrance, Poured Concrete, Sump Pump, Shelving
Interior
Interior Features Breakfast Area, Carpet, Ceiling Fan(s), Dining Area, Family Room Off Kitchen, Kitchen - Gourmet, Pantry, Recessed Lighting, Upgraded Countertops, Walk-in Closet(s), Wood Floors
Hot Water Natural Gas
Heating Forced Air
Cooling Central A/C
Flooring Hardwood, Carpet
Fireplaces Number 1
Fireplaces Type Gas/Propane
Equipment Dishwasher, Dryer, Microwave, Oven - Wall, Stove, Washer, Refrigerator
Fireplace Y
Appliance Dishwasher, Dryer, Microwave, Oven - Wall, Stove, Washer, Refrigerator
Heat Source Natural Gas
Laundry Main Floor
Exterior
Exterior Feature Patio(s)
Parking Features Garage - Front Entry
Garage Spaces 4.0
Fence Other
Utilities Available Under Ground
Water Access N
Roof Type Shingle
Accessibility None
Porch Patio(s)
Attached Garage 2
Total Parking Spaces 4
Garage Y
Building
Lot Description Level
Story 2
Sewer Public Sewer
Water Public
Architectural Style Colonial
Level or Stories 2
Additional Building Above Grade, Below Grade
Structure Type Dry Wall
New Construction N
Schools
High Schools Florence Township Memorial
School District Florence Township Public Schools
Others
Senior Community No
Tax ID 15-00166 10-00022
Ownership Fee Simple
SqFt Source Assessor
Acceptable Financing Cash, Conventional
Listing Terms Cash, Conventional
Financing Cash,Conventional
Special Listing Condition Standard
Read Less
Want to know what your home might be worth? Contact us for a FREE valuation!

Our team is ready to help you sell your home for the highest possible price ASAP

Bought with Darlene Mayernik • Keller Williams Premier

GET MORE INFORMATION





