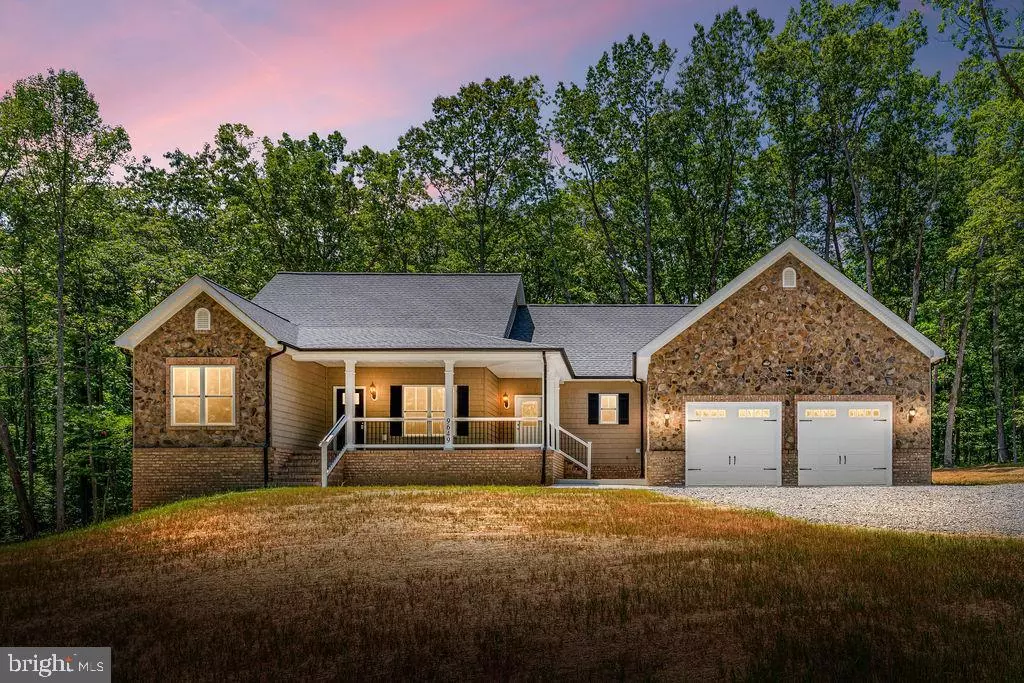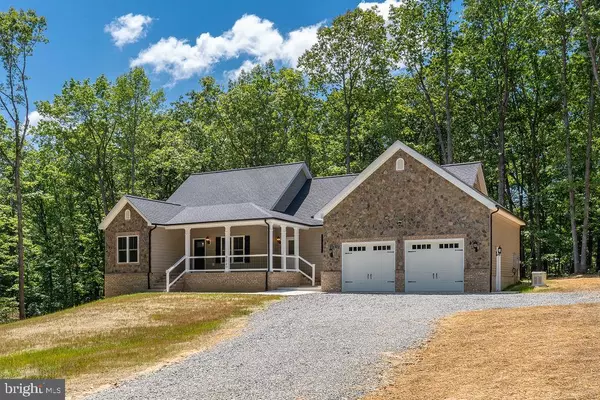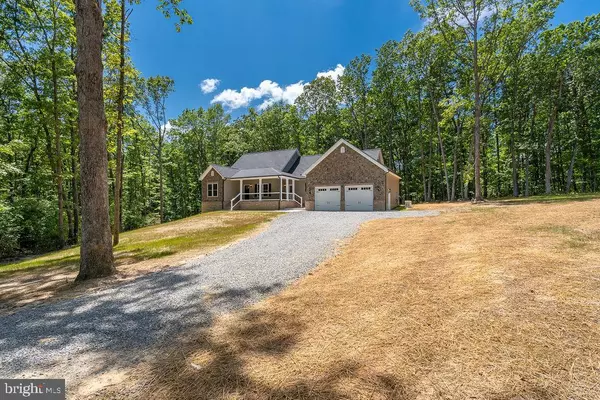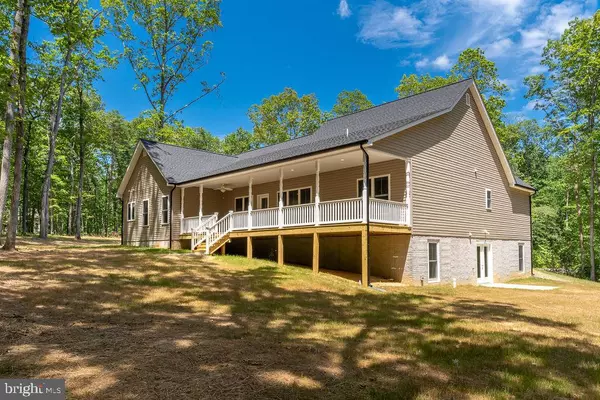$525,000
$525,000
For more information regarding the value of a property, please contact us for a free consultation.
8540 LAKE ANNA PKWY Spotsylvania, VA 22551
4 Beds
4 Baths
2,800 SqFt
Key Details
Sold Price $525,000
Property Type Single Family Home
Sub Type Detached
Listing Status Sold
Purchase Type For Sale
Square Footage 2,800 sqft
Price per Sqft $187
Subdivision None Available
MLS Listing ID VASP224606
Sold Date 03/26/21
Style Ranch/Rambler
Bedrooms 4
Full Baths 3
Half Baths 1
HOA Y/N N
Abv Grd Liv Area 2,200
Originating Board BRIGHT
Year Built 2020
Tax Year 2020
Lot Size 1.740 Acres
Acres 1.74
Property Description
This is our popular larger one level ranch home EXPANDED.....the builder bumped this home out 4 feet across the back in the great room and the breakfast area, making this home a must to see. Also enlarged the garage to 28 x 28, and added a 1/2 bath on the main level. Lots of extras in this custom built home. Still boasting the large front porch and HUGE covered porch on the rear. Large bedrooms on the main level, master bath has a large tiled shower with two shower heads, ceiling fans in all bedrooms, great room, and back porch. The kitchen will have granite countertops, stainless appliances, tile floor open with a bar into the great room. The cathedral ceiling in the great room and dining room and the wood floors lend to the open and inviting floor plan. Then enjoy the 4th bedroom and full bath in the basement, 4th bedroom not to code due to 3 bedroom perk on an alternative system. THIS HOME WILL IS FINISHED AND READY TO OCCUPY!
Location
State VA
County Spotsylvania
Zoning A2
Rooms
Other Rooms Dining Room, Primary Bedroom, Bedroom 4, Kitchen, Basement, Breakfast Room, Great Room, Bathroom 2, Bathroom 3, Primary Bathroom
Basement Connecting Stairway, Full, Interior Access, Outside Entrance, Partially Finished, Side Entrance, Walkout Level
Main Level Bedrooms 3
Interior
Interior Features Breakfast Area, Ceiling Fan(s), Chair Railings, Crown Moldings, Entry Level Bedroom, Family Room Off Kitchen, Floor Plan - Open, Formal/Separate Dining Room, Kitchen - Island, Primary Bath(s), Upgraded Countertops, Walk-in Closet(s), Wood Floors
Hot Water Electric
Heating Heat Pump(s)
Cooling Ceiling Fan(s), Heat Pump(s)
Flooring Hardwood, Carpet
Equipment Built-In Microwave, Dishwasher, Disposal, Icemaker, Oven/Range - Electric, Stainless Steel Appliances, Refrigerator, Water Heater
Appliance Built-In Microwave, Dishwasher, Disposal, Icemaker, Oven/Range - Electric, Stainless Steel Appliances, Refrigerator, Water Heater
Heat Source Electric
Exterior
Parking Features Garage Door Opener, Garage - Front Entry, Oversized
Garage Spaces 2.0
Water Access N
Roof Type Architectural Shingle
Accessibility None
Attached Garage 2
Total Parking Spaces 2
Garage Y
Building
Story 2
Sewer Sand Line Trench Beds Approved
Water Well
Architectural Style Ranch/Rambler
Level or Stories 2
Additional Building Above Grade, Below Grade
Structure Type Cathedral Ceilings,Dry Wall
New Construction N
Schools
School District Spotsylvania County Public Schools
Others
Senior Community No
Tax ID 47-A-48N
Ownership Fee Simple
SqFt Source Estimated
Acceptable Financing Cash, VA
Listing Terms Cash, VA
Financing Cash,VA
Special Listing Condition Standard
Read Less
Want to know what your home might be worth? Contact us for a FREE valuation!

Our team is ready to help you sell your home for the highest possible price ASAP

Bought with Judith A Radvanyi McVey • McEnearney Associates, Inc.

GET MORE INFORMATION





