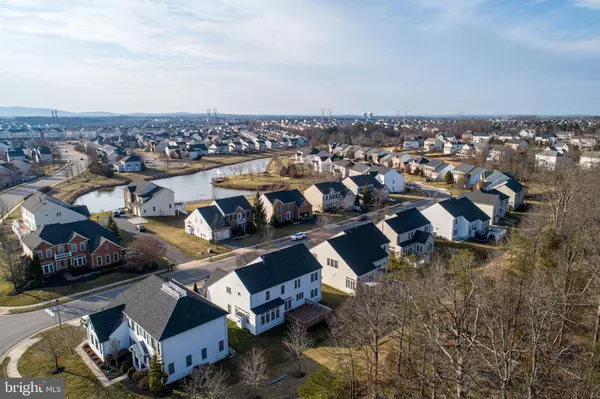$818,500
$779,000
5.1%For more information regarding the value of a property, please contact us for a free consultation.
25338 DILIGENCE CT Aldie, VA 20105
5 Beds
4 Baths
4,536 SqFt
Key Details
Sold Price $818,500
Property Type Single Family Home
Sub Type Detached
Listing Status Sold
Purchase Type For Sale
Square Footage 4,536 sqft
Price per Sqft $180
Subdivision Kirkpatrick Farms
MLS Listing ID VALO432740
Sold Date 04/15/21
Style Colonial
Bedrooms 5
Full Baths 3
Half Baths 1
HOA Fees $92/mo
HOA Y/N Y
Abv Grd Liv Area 3,136
Originating Board BRIGHT
Year Built 2003
Annual Tax Amount $6,387
Tax Year 2021
Lot Size 8,276 Sqft
Acres 0.19
Property Description
*3D Matterport tour at https://my.matterport.com/show/?m=d8Rkmq97J7E* A handsome colonial with elegance and quality located in one of the most desirable neighborhoods of Loudoun County. Built by NV Homes, one of the areas premier builders, this beautiful home at Kirkpatrick Farms is in a community with top rated public schools. This luxury home with 4,500 sq feet of finished space, 5 bedrooms and 3.5 baths is prominently positioned on one of the private lots. A lovely deck with a nice backyard and trees in the rear make this a premium lot to own - your very own oasis for unwinding and also entertaining without leaving the comfort of your home. A two story foyer, hardwood floors on the main and upper level, a beautifully updated kitchen, a large family room, lots of windows throughout and custom paint are just some of the features of this lovely home. The sizeable gourmet kitchen is delightful with stainless steel appliances, granite countertops and upgraded cabinets. The large family room with a wall of windows brings in all the light. Its a great place for the family to relax and have fun while enjoying the gas fireplace. A much-needed study on the main floor is a boon. The laundry room with front loading machines is also on the main floor. The primary bedroom suite upstairs is sizable and luxurious with a tray ceiling, custom hardwood flooring and built-in shelves. It also includes two walk-in closets, a spacious bathroom with a soaking tub and separate shower, dual vanities and updated lighting. Three spacious bedrooms and a common hallway bath round off the upper level. The basement is fully finished with a large open space ideal for family and friends, a 5th bedroom with walk-up steps to the rear, a full bath, recessed lights and space for storage. Kirkpatrick Farms has amazing amenities including courts, pool, tot-lots and trails. The location is undeniably fantastic, and the home is within minutes of shopping, groceries, library, bank, hospital and even the commuter Bus service to DC. This is a beautiful place to call your own. *Offer deadline is Monday 3/15 at 9pm*
Location
State VA
County Loudoun
Zoning 05
Rooms
Other Rooms Living Room, Dining Room, Primary Bedroom, Bedroom 2, Bedroom 3, Bedroom 4, Bedroom 5, Kitchen, Game Room, Family Room, Breakfast Room, Study, Laundry, Recreation Room, Storage Room
Basement Full, Fully Finished, Walkout Stairs, Daylight, Partial, Connecting Stairway, Interior Access, Outside Entrance, Rear Entrance, Sump Pump
Interior
Interior Features Floor Plan - Open, Chair Railings, Crown Moldings, Kitchen - Island, Recessed Lighting, Walk-in Closet(s), Wood Floors, Breakfast Area, Built-Ins, Carpet, Dining Area, Pantry, Primary Bath(s), Upgraded Countertops, Window Treatments, Other
Hot Water Natural Gas
Heating Forced Air, Central
Cooling Central A/C
Flooring Hardwood, Carpet, Laminated
Fireplaces Number 1
Equipment Cooktop, Oven - Double, Refrigerator, Stainless Steel Appliances, Dishwasher, Disposal, Washer - Front Loading, Dryer - Front Loading, Exhaust Fan
Window Features Palladian,Double Pane
Appliance Cooktop, Oven - Double, Refrigerator, Stainless Steel Appliances, Dishwasher, Disposal, Washer - Front Loading, Dryer - Front Loading, Exhaust Fan
Heat Source Natural Gas
Laundry Main Floor
Exterior
Parking Features Garage - Front Entry
Garage Spaces 2.0
Amenities Available Club House, Common Grounds, Pool - Outdoor, Tennis Courts, Tot Lots/Playground, Jog/Walk Path, Exercise Room
Water Access N
View Trees/Woods
Roof Type Asphalt
Accessibility None
Attached Garage 2
Total Parking Spaces 2
Garage Y
Building
Lot Description Backs to Trees, Rear Yard, Front Yard, Landscaping, Premium
Story 3
Sewer Public Sewer
Water Public
Architectural Style Colonial
Level or Stories 3
Additional Building Above Grade, Below Grade
Structure Type High,Tray Ceilings
New Construction N
Schools
Elementary Schools Pinebrook
Middle Schools Willard
High Schools Lightridge
School District Loudoun County Public Schools
Others
HOA Fee Include Snow Removal,Trash,Common Area Maintenance,Pool(s),Recreation Facility,Reserve Funds
Senior Community No
Tax ID 206373328000
Ownership Fee Simple
SqFt Source Assessor
Security Features Smoke Detector
Special Listing Condition Standard
Read Less
Want to know what your home might be worth? Contact us for a FREE valuation!

Our team is ready to help you sell your home for the highest possible price ASAP

Bought with Sarah A. Reynolds • Keller Williams Chantilly Ventures, LLC

GET MORE INFORMATION





