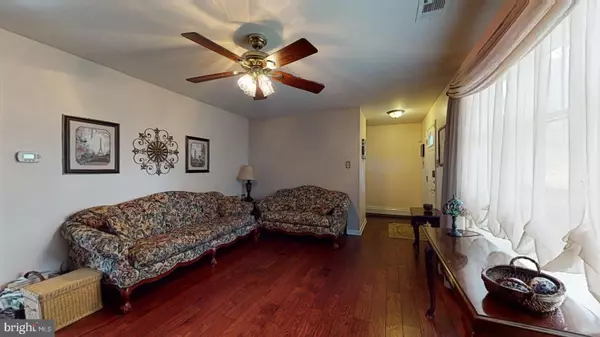$391,000
$375,000
4.3%For more information regarding the value of a property, please contact us for a free consultation.
415 LARCHWOOD AVE Feasterville Trevose, PA 19053
3 Beds
3 Baths
2,084 SqFt
Key Details
Sold Price $391,000
Property Type Single Family Home
Sub Type Detached
Listing Status Sold
Purchase Type For Sale
Square Footage 2,084 sqft
Price per Sqft $187
Subdivision Trevose Hgts
MLS Listing ID PABU2002804
Sold Date 08/30/21
Style Ranch/Rambler
Bedrooms 3
Full Baths 2
Half Baths 1
HOA Y/N N
Abv Grd Liv Area 1,184
Originating Board BRIGHT
Year Built 1969
Annual Tax Amount $4,357
Tax Year 2020
Lot Size 0.304 Acres
Acres 0.3
Lot Dimensions 85.00 x 156.00
Property Description
You won't want to miss this quaint rancher on a private cul-de-sac street in the highly sought out Neshaminy school district. Well maintained by the owners, this house has good bones and is move-in ready! Newer laminate flooring (2017) through the living room beams with the natural sunlight from the large bow window. An eat-in kitchen provides access to the bi-level deck and large, private yard suited for entertaining. Enjoy a cup of coffee on the deck and listen to the birds sing - you could totally forget that you even had neighbors. Sitting on a third of an acre, the tree lined yard is by far the best feature! There is a concrete slab in the back corner that used to serve as a basketball court but now hosts the perfect place for gathering around a firepit. The main floor of the house hosts a full hall bathroom with a tub shower. You'll find an en-suite bathroom complete with a stall shower and two large closets in the primary bedroom, one of which is a walk-in. The two other bedrooms are of decent size with ceiling fans and have their own custom closets. Access the attic stairs from the hallway for even more storage. You'll feel fooled by the square footage when you enter the fully finished basement that features even more space to entertain. The owners are leaving the TV mount located next to the custom built-in bar. There's a bonus room for your new work-from-home office or game room. You'll also find a powder room, plenty of storage, laundry, and walkout access to the garage. You'll also find 2 sump pumps with a french drain - the owners often vacation to the mountains so the sump pumps have a battery back up for valuable peace of mind! Other features worth mentioning are a new garage door (May 2021), new hot water heater (June 2021), and new Central Air unit (Summer 2020). Just minutes from main arteries like Street Road and Bristol Road, you have easy access to Route 1 and the Turnpike. Showings begin Friday, July 16th or come to the Open House on Sunday 7/18 from 12 to 3PM.
Location
State PA
County Bucks
Area Lower Southampton Twp (10121)
Zoning R3
Rooms
Basement Full
Main Level Bedrooms 3
Interior
Interior Features Attic, Bar, Ceiling Fan(s), Carpet, Combination Kitchen/Dining, Kitchen - Eat-In, Primary Bath(s), Stall Shower, Tub Shower, Window Treatments
Hot Water Electric
Heating Baseboard - Hot Water
Cooling Central A/C
Equipment Dishwasher, Dryer, Microwave, Oven/Range - Electric, Refrigerator
Fireplace N
Window Features Bay/Bow,Double Pane
Appliance Dishwasher, Dryer, Microwave, Oven/Range - Electric, Refrigerator
Heat Source Oil
Laundry Basement
Exterior
Exterior Feature Deck(s)
Parking Features Garage - Front Entry, Inside Access
Garage Spaces 1.0
Water Access N
Accessibility 2+ Access Exits
Porch Deck(s)
Attached Garage 1
Total Parking Spaces 1
Garage Y
Building
Lot Description Backs to Trees, Cul-de-sac
Story 1
Sewer Public Sewer
Water Public
Architectural Style Ranch/Rambler
Level or Stories 1
Additional Building Above Grade, Below Grade
New Construction N
Schools
School District Neshaminy
Others
Senior Community No
Tax ID 21-016-243-005
Ownership Fee Simple
SqFt Source Assessor
Special Listing Condition Standard
Read Less
Want to know what your home might be worth? Contact us for a FREE valuation!

Our team is ready to help you sell your home for the highest possible price ASAP

Bought with James Gale • Realty Mark Cityscape

GET MORE INFORMATION





