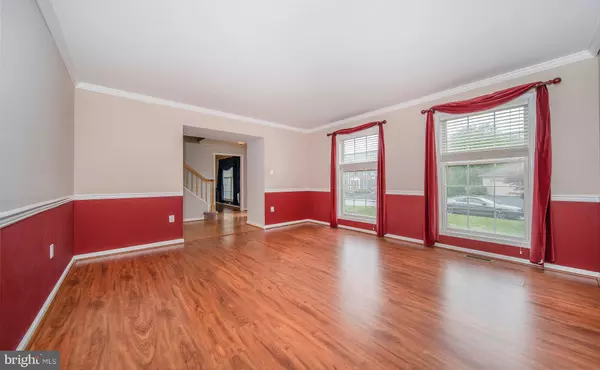$470,000
$469,900
For more information regarding the value of a property, please contact us for a free consultation.
211 CHERRY BLOSSOM PL Hockessin, DE 19707
4 Beds
3 Baths
2,575 SqFt
Key Details
Sold Price $470,000
Property Type Single Family Home
Sub Type Detached
Listing Status Sold
Purchase Type For Sale
Square Footage 2,575 sqft
Price per Sqft $182
Subdivision Westwoods
MLS Listing ID DENC501370
Sold Date 07/23/20
Style Colonial
Bedrooms 4
Full Baths 2
Half Baths 1
HOA Fees $22/ann
HOA Y/N Y
Abv Grd Liv Area 2,575
Originating Board BRIGHT
Year Built 1993
Annual Tax Amount $3,568
Tax Year 2019
Lot Size 0.290 Acres
Acres 0.29
Lot Dimensions 118.90 x 135.00
Property Description
View the video online by following this link: https://linkprotect.cudasvc.com/url?a=https%3a%2f%2fvimeo.com%2f419301023&c=E,1,TUI_pvUQx5VBdAutfWvM5VzP_SSIMWglgIMAOUqwsX2RuhVuo9Ng1xxyEz8mbwnfwga1UG_vt52U8LZYI0T57ZIQexUIyjjF3ZgeZpF3LQaxZ983&typo=1 - Welcome to this two-story, classic Corrozi built colonial in Westwoods located within the North Star feeder. This four bedroom home features an updated eat-in kitchen with 42'"cabinets, granite countertops, and marble tile backsplash. The first floor also includes an oversized mudroom with custom built ins. Continue on to the second floor with three generously sized bedrooms and large master suite with walk-in closet. The master bath features double vanities as well as a corner soaking tub. The finished lower level with walk-out allows for bonus space for an office, game room, theater, or additional entertaining space. It is also plumbed for a future bathroom. Enjoy outdoor living on a two level deck with steps leading down to a level back yard.
Location
State DE
County New Castle
Area Hockssn/Greenvl/Centrvl (30902)
Zoning NC10
Rooms
Other Rooms Living Room, Dining Room, Primary Bedroom, Bedroom 2, Bedroom 3, Bedroom 4, Kitchen, Family Room
Basement Full, Fully Finished, Outside Entrance, Sump Pump, Rough Bath Plumb
Interior
Interior Features Built-Ins, Ceiling Fan(s), Primary Bath(s), Recessed Lighting, Stall Shower, Tub Shower, Walk-in Closet(s), Window Treatments
Hot Water Natural Gas
Heating Forced Air
Cooling Central A/C
Flooring Carpet, Ceramic Tile, Hardwood
Fireplaces Number 1
Fireplaces Type Screen
Equipment Oven/Range - Electric, Exhaust Fan, Range Hood, Refrigerator, Dishwasher, Disposal, Dryer, Washer, Water Heater
Fireplace Y
Appliance Oven/Range - Electric, Exhaust Fan, Range Hood, Refrigerator, Dishwasher, Disposal, Dryer, Washer, Water Heater
Heat Source Natural Gas
Laundry Main Floor
Exterior
Exterior Feature Deck(s)
Parking Features Garage Door Opener
Garage Spaces 6.0
Water Access N
Roof Type Shingle
Accessibility None
Porch Deck(s)
Attached Garage 2
Total Parking Spaces 6
Garage Y
Building
Story 2
Sewer Public Sewer
Water Public
Architectural Style Colonial
Level or Stories 2
Additional Building Above Grade, Below Grade
Structure Type Dry Wall
New Construction N
Schools
Elementary Schools North Star
Middle Schools Dupont A
High Schools Dickinson
School District Red Clay Consolidated
Others
Senior Community No
Tax ID 08-019.30-118
Ownership Fee Simple
SqFt Source Assessor
Security Features Carbon Monoxide Detector(s),Smoke Detector
Special Listing Condition Standard
Read Less
Want to know what your home might be worth? Contact us for a FREE valuation!

Our team is ready to help you sell your home for the highest possible price ASAP

Bought with Shirley B Dogan • Weichert Realtors

GET MORE INFORMATION





