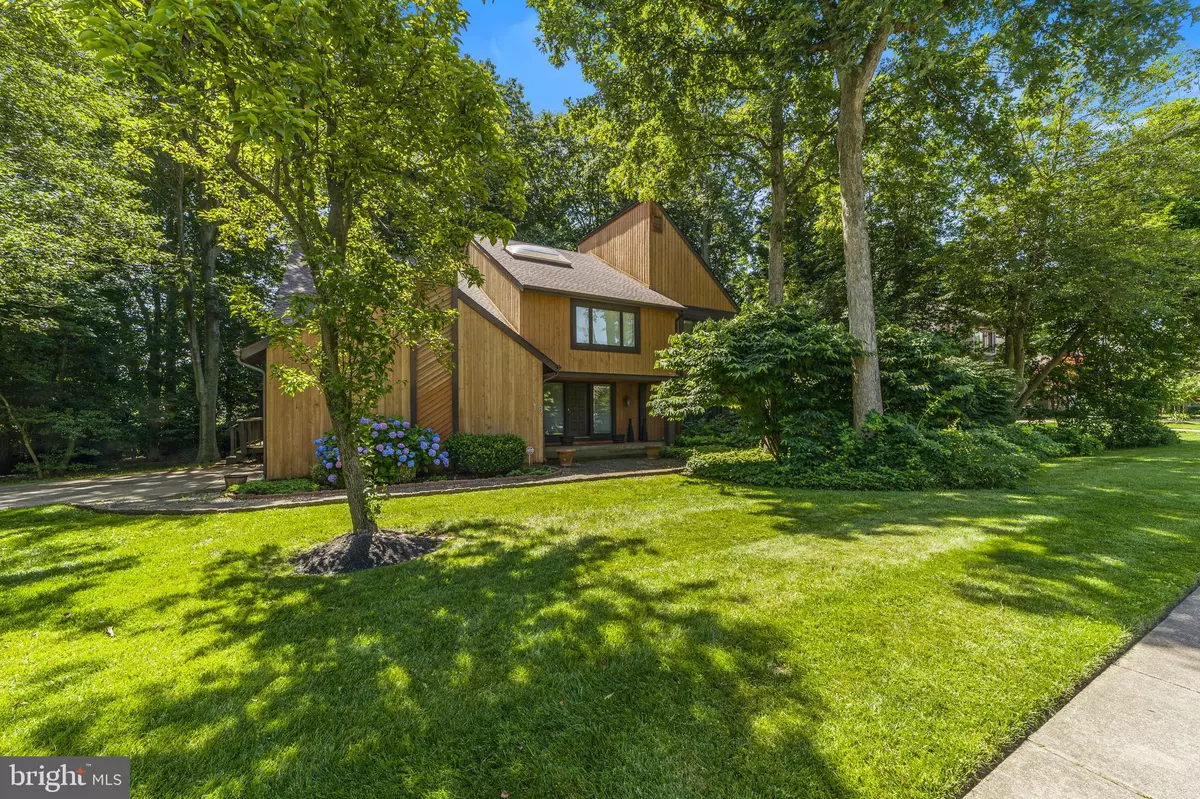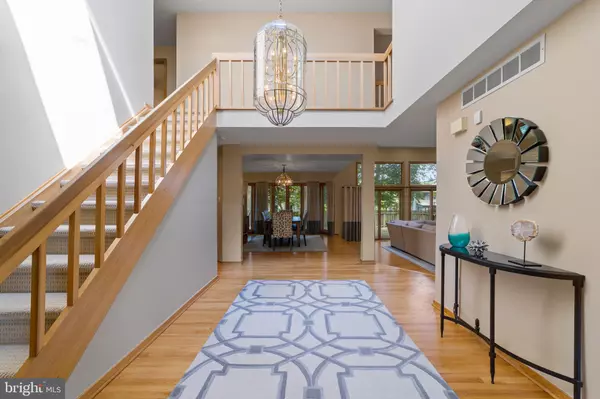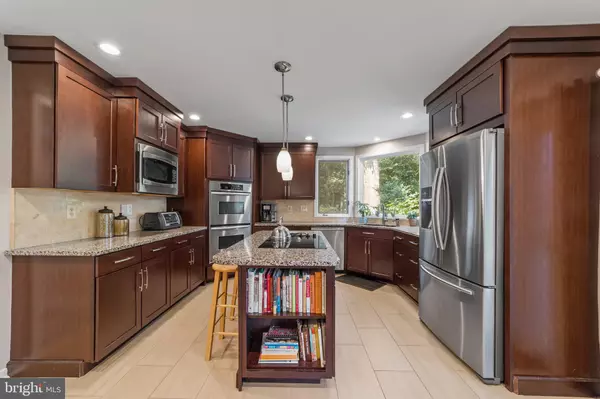$555,000
$555,000
For more information regarding the value of a property, please contact us for a free consultation.
18 CALLISON LN Voorhees, NJ 08043
4 Beds
3 Baths
3,055 SqFt
Key Details
Sold Price $555,000
Property Type Single Family Home
Sub Type Detached
Listing Status Sold
Purchase Type For Sale
Square Footage 3,055 sqft
Price per Sqft $181
Subdivision Beagle Club
MLS Listing ID NJCD2001940
Sold Date 08/27/21
Style Contemporary
Bedrooms 4
Full Baths 2
Half Baths 1
HOA Y/N N
Abv Grd Liv Area 3,055
Originating Board BRIGHT
Year Built 1988
Annual Tax Amount $16,066
Tax Year 2020
Lot Size 0.370 Acres
Acres 0.37
Lot Dimensions 0.00 x 0.00
Property Description
Welcome to this beautiful 4 bed 2/1 bath home in the highly sought after Beagle Club development. The foyer is a grand entrance with custom oak wood flooring and artist signed chandelier. The Formal living room off to your right is spacious with a big window allowing natural light to come through and can be used as an office or playroom. Moving through you will enter into the family room with sliders to back deck, floor to ceiling stone wood fireplace (gasoline installed and ready to transition to gas), custom drapes, and formal dining room with matching chandelier. The eat-in kitchen was remodeled to have cherry cabinetry, granite countertops, double wall oven, Bosch dishwasher, island with electric cooking (ready to transfer to gas cooking) with access to newly renovated mudroom. The upper level has 4 spacious bedrooms with an amazing amount of closet space. The primary bedroom has two walk-in closets and fully renovated bathroom featuring skylight, tiled walk-in shower with built-in bench seating, heated soaking/jacuzzi tub and double vanity sink with custom cabinetry. Access to the 2 car garage is through the mudroom. To top it off, enjoy a fully fenced yard!
Please note: Roof-2019, HVAC Dual zone approx-7 years, Hot Water Heater- 3 years.
Location
State NJ
County Camden
Area Voorhees Twp (20434)
Zoning 100B
Rooms
Other Rooms Dining Room, Primary Bedroom, Bedroom 2, Bedroom 3, Bedroom 4, Kitchen, Great Room, Mud Room, Office
Basement Unfinished, Sump Pump
Interior
Interior Features Floor Plan - Open, Kitchen - Eat-In, Kitchen - Island, Kitchen - Table Space, Skylight(s), Soaking Tub, Walk-in Closet(s), Window Treatments, Wood Floors
Hot Water Natural Gas
Heating Central
Cooling Central A/C
Fireplaces Type Wood, Gas/Propane
Equipment Cooktop, Dishwasher, Disposal, Dryer, Oven - Double, Oven - Wall, Refrigerator, Stainless Steel Appliances, Washer
Fireplace Y
Appliance Cooktop, Dishwasher, Disposal, Dryer, Oven - Double, Oven - Wall, Refrigerator, Stainless Steel Appliances, Washer
Heat Source Natural Gas
Exterior
Parking Features Garage - Side Entry, Garage Door Opener, Inside Access
Garage Spaces 6.0
Water Access N
Accessibility None
Attached Garage 2
Total Parking Spaces 6
Garage Y
Building
Story 2
Sewer Public Sewer
Water Public
Architectural Style Contemporary
Level or Stories 2
Additional Building Above Grade, Below Grade
New Construction N
Schools
Elementary Schools Kresson School E.S.
School District Voorhees Township Board Of Education
Others
Senior Community No
Tax ID 34-00213 10-00001
Ownership Fee Simple
SqFt Source Assessor
Security Features Monitored,Motion Detectors
Special Listing Condition Standard
Read Less
Want to know what your home might be worth? Contact us for a FREE valuation!

Our team is ready to help you sell your home for the highest possible price ASAP

Bought with Jonathan M Cohen • Compass New Jersey, LLC - Moorestown
GET MORE INFORMATION





