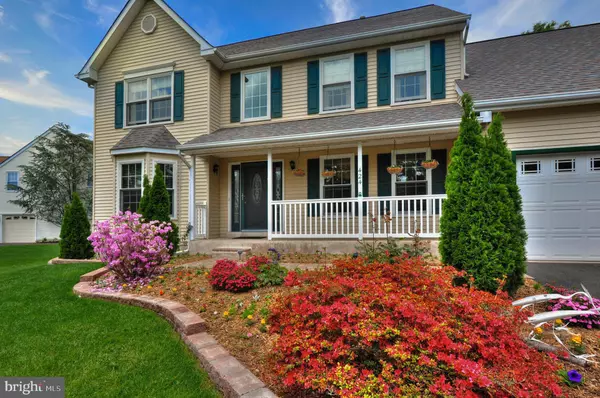$489,000
$479,000
2.1%For more information regarding the value of a property, please contact us for a free consultation.
424 BELLE LN Harleysville, PA 19438
4 Beds
2 Baths
3,552 SqFt
Key Details
Sold Price $489,000
Property Type Single Family Home
Sub Type Detached
Listing Status Sold
Purchase Type For Sale
Square Footage 3,552 sqft
Price per Sqft $137
Subdivision None Available
MLS Listing ID PAMC649996
Sold Date 08/14/20
Style Colonial
Bedrooms 4
Full Baths 2
HOA Y/N N
Abv Grd Liv Area 3,112
Originating Board BRIGHT
Year Built 1994
Annual Tax Amount $7,963
Tax Year 2019
Lot Size 0.421 Acres
Acres 0.42
Lot Dimensions 90.00 x 0.00
Property Description
Welcome to 424 Belle Lane! Impeccably maintained and tasteful updated, this beautiful Colonial is just waiting for you to move right in. Walking up the path to the front door you re surrounded by flower gardens and a lush lawn, both low maintenance thanks to an extensive irrigation system. You ll want to sit, relax, and enjoy the view on the inviting front porch. Once inside, to the left of the sunlit two-story foyer you will find a formal living room opening to a formal dining room, both featuring upgraded hardwood floors. To the right of the foyer is your home office, complete with French doors. Down the hall past a half bath you will find the spacious eat-in kitchen with newer countertops and an island fitted with 3 bar stools. A roomy breakfast area with matching table and chairs overlooks the sunken family room, highlighted by a soaring cathedral ceiling and a wood burning fireplace with floor to ceiling stone. French doors open out to the over sized hardscaped patio surrounded by mature trees and landscaping the perfect place to relax or entertain. Another great space for relaxing or entertaining is the finished basement, with a gathering space with gas fireplace and a separate billiard table area for friendly games of pool. Upstairs you will find 4 generously sized bedrooms and a full bath (heated floor) off an open, sunlit hallway. The spacious master suite boasts a separate sitting area overlooking the family room. A sizable walk-in closet, 2 additional closets, and a beautiful master bathroom with double vanity with heated floor complete this inviting retreat. This rare gem is part of a small, beautiful neighborhood near Oak Ridge Elementary School in the Souderton school district. Take in all this home has to offer, inside and out, and you ll want to make it your own!
Location
State PA
County Montgomery
Area Lower Salford Twp (10650)
Zoning R3
Rooms
Other Rooms Living Room, Dining Room, Primary Bedroom, Bedroom 2, Bedroom 3, Kitchen, Game Room, Family Room, Bedroom 1, Office, Storage Room
Basement Full
Interior
Hot Water Natural Gas
Heating Forced Air
Cooling Central A/C
Flooring Hardwood, Partially Carpeted, Ceramic Tile
Fireplaces Number 1
Heat Source Natural Gas
Exterior
Parking Features Garage - Front Entry, Garage Door Opener
Garage Spaces 2.0
Utilities Available Cable TV
Water Access N
Roof Type Architectural Shingle
Accessibility None
Attached Garage 2
Total Parking Spaces 2
Garage Y
Building
Story 2
Sewer Public Sewer
Water Public
Architectural Style Colonial
Level or Stories 2
Additional Building Above Grade, Below Grade
New Construction N
Schools
School District Souderton Area
Others
Pets Allowed N
Senior Community No
Tax ID 50-00-00054-868
Ownership Fee Simple
SqFt Source Assessor
Acceptable Financing Conventional, FHA
Listing Terms Conventional, FHA
Financing Conventional,FHA
Special Listing Condition Standard
Read Less
Want to know what your home might be worth? Contact us for a FREE valuation!

Our team is ready to help you sell your home for the highest possible price ASAP

Bought with Steven John Brady • KW Philly

GET MORE INFORMATION





